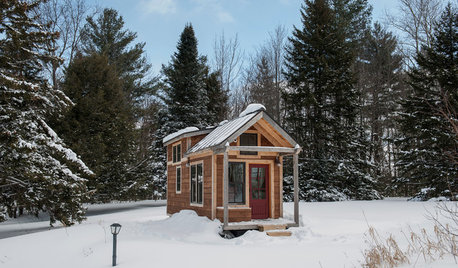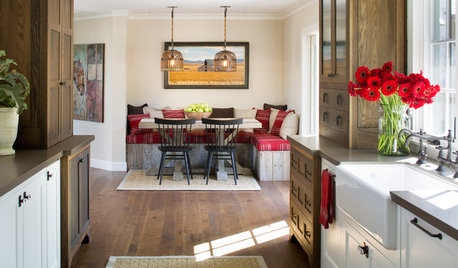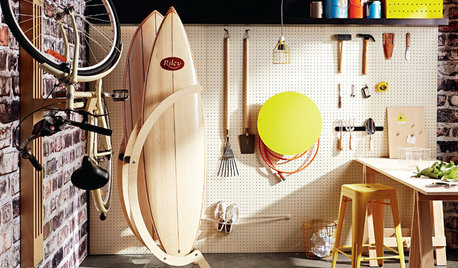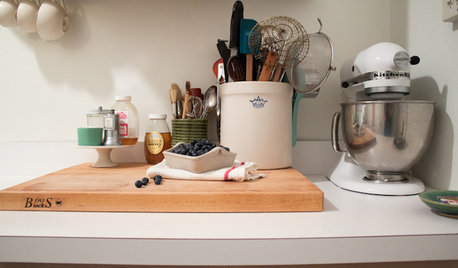Tiny Kitchen Layout: Have I made it worse?
SugarCookie
13 years ago
Related Stories

TINY HOUSESHouzz Tour: A Custom-Made Tiny House for Skiing and Hiking
Ethan Waldman quit his job, left his large house and spent $42,000 to build a 200-square-foot home that costs him $100 a month to live in
Full Story
DECORATING GUIDESThe Dumbest Decorating Decisions I’ve Ever Made
Caution: Do not try these at home
Full Story
KITCHEN DESIGN15 Farmhouse Kitchens That Made Us Swoon This Month
Raw wood, natural light, shiplap siding — we just couldn’t get enough of these farmhouse-style kitchens uploaded to Houzz in January
Full Story
KITCHEN DESIGNSingle-Wall Galley Kitchens Catch the 'I'
I-shape kitchen layouts take a streamlined, flexible approach and can be easy on the wallet too
Full Story
LIFETell Us: What Made You Fall for Your Kitchen?
Show the heart of your home some love for Valentine’s Day
Full Story
STORAGE18 Rooms Made Better With Pegboard
A grid of tiny holes punched in hardboard can be your versatile best friend in every room
Full Story
LIFEYou Said It: ‘Just Because I’m Tiny Doesn’t Mean I Don’t Go Big’
Changing things up with space, color and paint dominated the design conversations this week
Full Story
KITCHEN DESIGNKitchen Layouts: A Vote for the Good Old Galley
Less popular now, the galley kitchen is still a great layout for cooking
Full Story
KITCHEN DESIGNDetermine the Right Appliance Layout for Your Kitchen
Kitchen work triangle got you running around in circles? Boiling over about where to put the range? This guide is for you
Full Story
KITCHEN DESIGNKitchen of the Week: Tiny, Fruitful New York Kitchen
Desserts and preserves emerge from just a sliver of counterspace and a stove in this New York food blogger's creatively used kitchen
Full StoryMore Discussions











writersblock (9b/10a)
honeysucklevine
Related Professionals
Commerce City Kitchen & Bathroom Designers · Magna Kitchen & Bathroom Designers · Pike Creek Valley Kitchen & Bathroom Designers · University City Kitchen & Bathroom Remodelers · Crestline Kitchen & Bathroom Remodelers · Durham Kitchen & Bathroom Remodelers · Elk Grove Kitchen & Bathroom Remodelers · Paducah Kitchen & Bathroom Remodelers · South Barrington Kitchen & Bathroom Remodelers · Spanish Springs Kitchen & Bathroom Remodelers · Joppatowne Kitchen & Bathroom Remodelers · Forest Hills Kitchen & Bathroom Remodelers · Homer Glen Cabinets & Cabinetry · Eastchester Tile and Stone Contractors · Whitefish Bay Tile and Stone Contractorsartemis78
tracie.erin
lisa_a
davidro1
SugarCookieOriginal Author
davidro1
SugarCookieOriginal Author
rosie
writersblock (9b/10a)
palimpsest
SugarCookieOriginal Author
SugarCookieOriginal Author
writersblock (9b/10a)
SugarCookieOriginal Author
honeysucklevine
lascatx
SugarCookieOriginal Author
davidro1
SugarCookieOriginal Author
davidro1
honeysucklevine
honeysucklevine
lisa_a
lascatx
jterrilynn
palimpsest
xand83
davidro1
cluelessincolorado
jterrilynn
SugarCookieOriginal Author
lisa_a
jterrilynn
davidro1
palimpsest
SugarCookieOriginal Author
kitchendreaming
cluelessincolorado
davidro1
rosie
SugarCookieOriginal Author
SugarCookieOriginal Author
davidro1
davidro1
SugarCookieOriginal Author
davidro1
davidro1
honeysucklevine