Do you have a 'I'm so glad I changed this' feature?
lavender_lass
13 years ago
Featured Answer
Sort by:Oldest
Comments (24)
cpartist
13 years agoformerlyflorantha
13 years agoRelated Professionals
Palm Harbor Kitchen & Bathroom Designers · Queen Creek Kitchen & Bathroom Designers · St. Louis Kitchen & Bathroom Designers · Verona Kitchen & Bathroom Designers · Boca Raton Kitchen & Bathroom Remodelers · Roselle Kitchen & Bathroom Remodelers · South Jordan Kitchen & Bathroom Remodelers · Prairie Village Kitchen & Bathroom Remodelers · Hammond Cabinets & Cabinetry · Jeffersontown Cabinets & Cabinetry · New Castle Cabinets & Cabinetry · Ardmore Tile and Stone Contractors · Cornelius Tile and Stone Contractors · Yorkville Design-Build Firms · Plum Design-Build Firmsmichellemarie
13 years agorhome410
13 years agoBuehl
13 years agolisacerniglia
13 years agoplllog
13 years agoladyamity
13 years agoccoombs1
13 years agohoneychurch
13 years agomelinrk
13 years agopinch_me
13 years agokatsmah
13 years agosabjimata
13 years agoigarvin
13 years agohoneysucklevine
13 years agosayde
13 years agokitchenkrazed09
13 years ago3mutts
13 years agotartan22
13 years agomacybaby
13 years agorococogurl
13 years agodavidro1
13 years ago
Related Stories
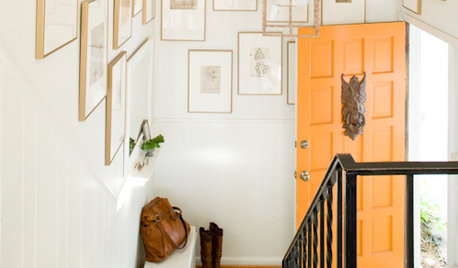
DECORATING GUIDESYour Décor: Orange You Glad?
Possibly the happiest color around, orange is amazingly versatile in interior design. Here's how it can make your rooms positively exuberant
Full Story
LIFEYou Said It: ‘Just Because I’m Tiny Doesn’t Mean I Don’t Go Big’
Changing things up with space, color and paint dominated the design conversations this week
Full Story
WINTER GARDENING6 Reasons I’m Not Looking Forward to Spring
Not kicking up your heels anticipating rushes of spring color and garden catalogs? You’re not alone
Full Story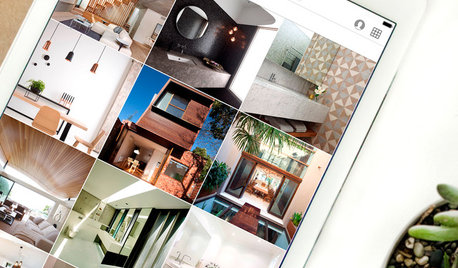
INSIDE HOUZZInside Houzz: Updates to the Houzz App for iPhone and iPad
With a redesign and new features, the Houzz app is better than ever
Full Story
FUN HOUZZEverything I Need to Know About Decorating I Learned from Downton Abbey
Mind your manors with these 10 decorating tips from the PBS series, returning on January 5
Full Story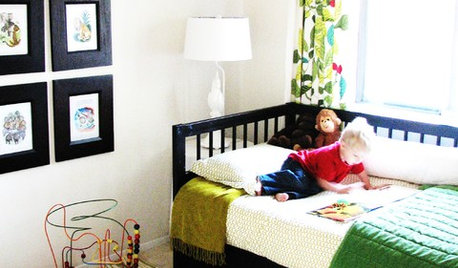
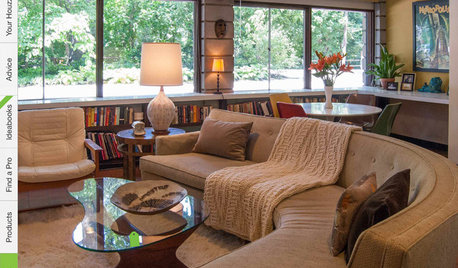
INSIDE HOUZZInside Houzz: Explore the Houzz App’s New Features and Cleaner Look
Update your Houzz app for iPhone®, iPad® and iPod touch® to get more of what you love
Full Story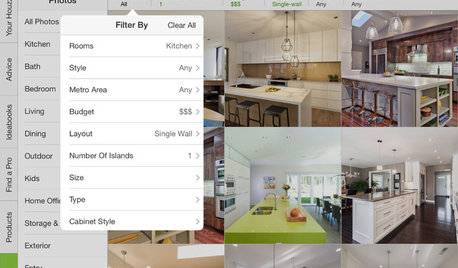
INSIDE HOUZZInside Houzz: See the Houzz App’s Latest Features
Update your Houzz app for iPhone®, iPad® and iPod touch® for your new profile page, enhanced searching and easier uploads
Full Story
TRANSITIONAL HOMESHouzz Tour: Change of Heart Prompts Change of House
They were set for a New England look, but a weekend in the California wine country changed everything
Full Story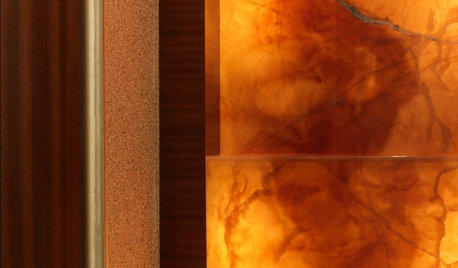
DECORATING GUIDESI'm Ready for My Close-Up: Beautiful Building Materials
Look closely, and soak up the beauty in some favorite details of fine home design
Full Story








keptoz