Front entrance ideas?
AbiStew
13 years ago
Related Stories
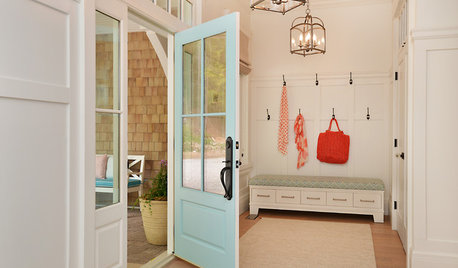
ENTRYWAYS7 Ways to Make the Most of Your Entrance
Consider these decorating ideas to boost the appeal of your front door and foyer
Full Story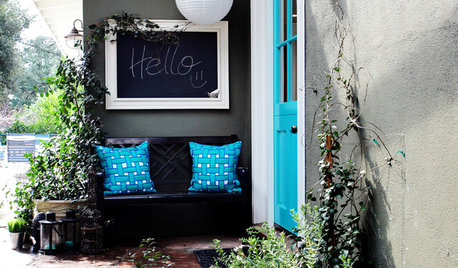
ENTRYWAYS8 Low-Cost Ways to Personalize a Front Entrance
Make a fantastic first impression with color, plants and other design-minded details for your entryway
Full Story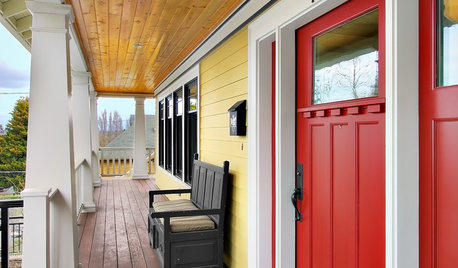
CRAFTSMAN DESIGNCraftsman Front Doors Make an Entrance
For curb appeal, warmth and natural light, consider a classic Craftsman-style door for your home's entryway
Full Story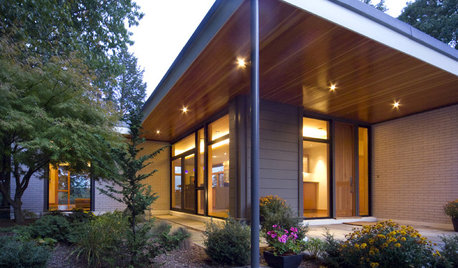
Entrance Canopies: The New Porch
Creative Overhangs Offer Sheltered Passage to the Front Door
Full Story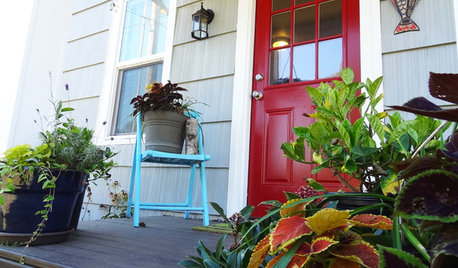
CURB APPEALDIY Painting Project: A Colorful Front Door
Give your entrance a notice-me new hue to make it inviting and energizing for fall
Full Story
DOORSCould the Inside of Your Front Door Use a New Color?
An entrance interior is an often-overlooked opportunity to bring personality into the home. What will you do with yours?
Full Story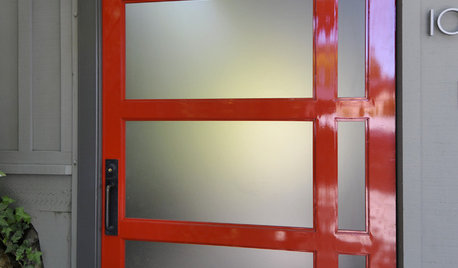
REDMake a Statement: The Contemporary Red Door Done 9 Ways
A Modern Reinterpretation of the Welcoming Front Entrance
Full Story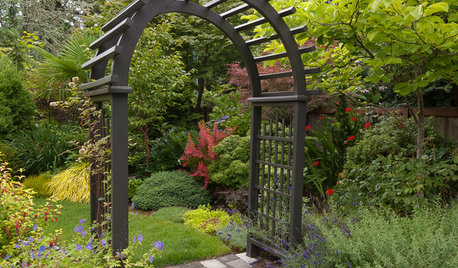
PLANTING IDEASGreat Garden Combo: 9 Plants for an Intriguing Entrance
Layer trees, flowers and shrubs around an archway to create the feeling of a year-round doorway to adventure
Full Story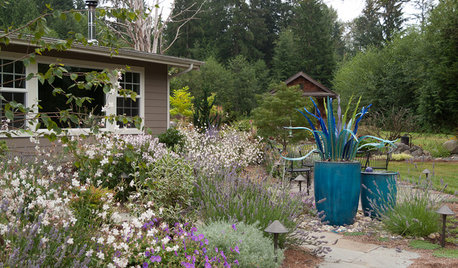
GARDENING GUIDES5 Easy Plants for a Romantic Entry Garden
Abundant flowers, a heady fragrance and striking foliage combine for a romantic front-yard garden that's deceptively low maintenance
Full Story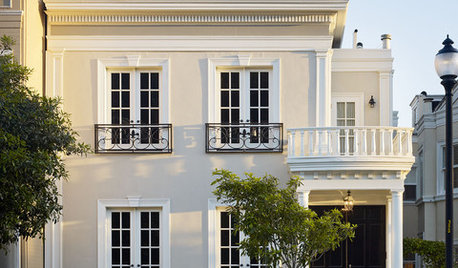
FRONT DOOR COLORSFront and Center Color: When to Paint Your Door Black
Love the idea of a black front door? Here are 8 exterior palettes to make it work
Full StorySponsored
Custom Craftsmanship & Construction Solutions in Franklin County
More Discussions







summerfielddesigns
AbiStewOriginal Author
Related Professionals
White Oak Architects & Building Designers · Arlington Home Builders · Buena Park Home Builders · California Home Builders · Farmington Home Builders · Fort Worth Home Builders · Glenpool Home Builders · Highland Village Home Builders · Kaysville Home Builders · Lakeland South Home Builders · Santa Cruz Home Builders · Wasco Home Builders · Caledonia Interior Designers & Decorators · Mansfield Interior Designers & Decorators · Morton Grove Interior Designers & DecoratorsUser
Shades_of_idaho
TxMarti
AbiStewOriginal Author
User
peoniesandposies
desertsteph
AbiStewOriginal Author
AbiStewOriginal Author