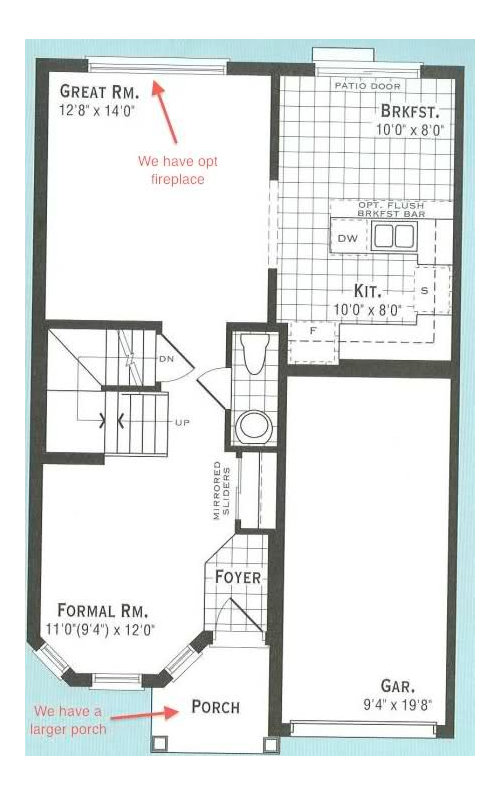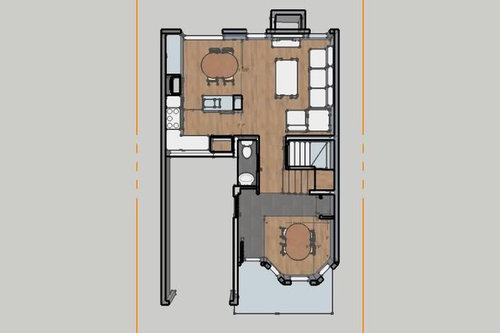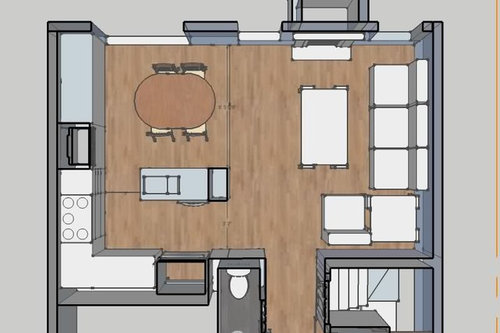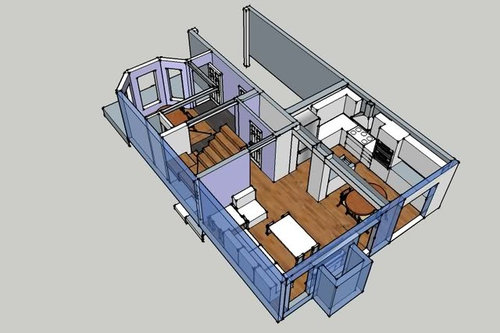Kitchen layout feedback
AbiStew
13 years ago
Related Stories

KITCHEN DESIGNKitchen Layouts: Ideas for U-Shaped Kitchens
U-shaped kitchens are great for cooks and guests. Is this one for you?
Full Story
BEFORE AND AFTERSKitchen of the Week: Bungalow Kitchen’s Historic Charm Preserved
A new design adds function and modern conveniences and fits right in with the home’s period style
Full Story
SMALL KITCHENSSmaller Appliances and a New Layout Open Up an 80-Square-Foot Kitchen
Scandinavian style also helps keep things light, bright and airy in this compact space in New York City
Full Story
KITCHEN DESIGNKitchen of the Week: Barn Wood and a Better Layout in an 1800s Georgian
A detailed renovation creates a rustic and warm Pennsylvania kitchen with personality and great flow
Full Story
KITCHEN DESIGNKitchen of the Week: More Light, Better Layout for a Canadian Victorian
Stripped to the studs, this Toronto kitchen is now brighter and more functional, with a gorgeous wide-open view
Full Story
KITCHEN OF THE WEEKKitchen of the Week: More Storage and a Better Layout
A California couple create a user-friendly and stylish kitchen that works for their always-on-the-go family
Full Story
KITCHEN OF THE WEEKKitchen of the Week: Beachy Good Looks and a Layout for Fun
A New Hampshire summer home’s kitchen gets an update with a hardworking island, better flow and coastal colors
Full Story
KITCHEN DESIGNDetermine the Right Appliance Layout for Your Kitchen
Kitchen work triangle got you running around in circles? Boiling over about where to put the range? This guide is for you
Full Story
KITCHEN DESIGNKitchen Layouts: Island or a Peninsula?
Attached to one wall, a peninsula is a great option for smaller kitchens
Full Story
KITCHEN LAYOUTSThe Pros and Cons of 3 Popular Kitchen Layouts
U-shaped, L-shaped or galley? Find out which is best for you and why
Full StorySponsored
Columbus Area's Luxury Design Build Firm | 17x Best of Houzz Winner!
More Discussions
















John Liu
ideagirl2
Related Professionals
Oneida Kitchen & Bathroom Designers · Ridgefield Kitchen & Bathroom Designers · Schenectady Kitchen & Bathroom Designers · Apex Kitchen & Bathroom Remodelers · Lakeside Kitchen & Bathroom Remodelers · Mesquite Kitchen & Bathroom Remodelers · San Juan Capistrano Kitchen & Bathroom Remodelers · Crestview Cabinets & Cabinetry · Kentwood Cabinets & Cabinetry · Lackawanna Cabinets & Cabinetry · Plymouth Cabinets & Cabinetry · Milford Mill Cabinets & Cabinetry · Short Hills Cabinets & Cabinetry · Hermiston Tile and Stone Contractors · La Canada Flintridge Tile and Stone ContractorsAbiStewOriginal Author
AbiStewOriginal Author
marcolo
marcolo
AbiStewOriginal Author
AbiStewOriginal Author
Buehl
AbiStewOriginal Author
Buehl
Buehl
AbiStewOriginal Author
Buehl
Buehl
Buehl
Buehl
Buehl
AbiStewOriginal Author
AbiStewOriginal Author
John Liu
John Liu
AbiStewOriginal Author
stogniew
kaismom
AbiStewOriginal Author
Buehl
John Liu
AbiStewOriginal Author
John Liu
AbiStewOriginal Author
laughablemoments
marcolo
Buehl
John Liu
AbiStewOriginal Author
AbiStewOriginal Author
laughablemoments
John Liu
marcolo
laughablemoments