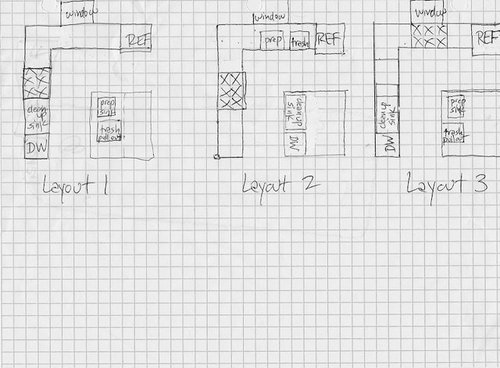Appliance/Sink Layout Advice, please!!
jenny1963
13 years ago
Related Stories

KITCHEN DESIGNSmart Investments in Kitchen Cabinetry — a Realtor's Advice
Get expert info on what cabinet features are worth the money, for both you and potential buyers of your home
Full Story
DECORATING GUIDES10 Design Tips Learned From the Worst Advice Ever
If these Houzzers’ tales don’t bolster the courage of your design convictions, nothing will
Full Story
THE ART OF ARCHITECTURESound Advice for Designing a Home Music Studio
How to unleash your inner guitar hero without antagonizing the neighbors
Full Story
REMODELING GUIDESContractor Tips: Advice for Laundry Room Design
Thinking ahead when installing or moving a washer and dryer can prevent frustration and damage down the road
Full Story
Straight-Up Advice for Corner Spaces
Neglected corners in the home waste valuable space. Here's how to put those overlooked spots to good use
Full Story
KITCHEN STORAGEKnife Shopping and Storage: Advice From a Kitchen Pro
Get your kitchen holiday ready by choosing the right knives and storing them safely and efficiently
Full Story
HEALTHY HOMEHow to Childproof Your Home: Expert Advice
Safety strategies, Part 1: Get the lowdown from the pros on which areas of the home need locks, lids, gates and more
Full Story
BATHROOM DESIGNDreaming of a Spa Tub at Home? Read This Pro Advice First
Before you float away on visions of jets and bubbles and the steamiest water around, consider these very real spa tub issues
Full Story
KITCHEN DESIGNDetermine the Right Appliance Layout for Your Kitchen
Kitchen work triangle got you running around in circles? Boiling over about where to put the range? This guide is for you
Full Story
HOUZZ TOURSHouzz Tour: A New Layout Opens an Art-Filled Ranch House
Extensive renovations give a closed-off Texas home pleasing flow, higher ceilings and new sources of natural light
Full StoryMore Discussions









User
cpartist
Related Professionals
Leicester Kitchen & Bathroom Designers · Piedmont Kitchen & Bathroom Designers · Beverly Hills Kitchen & Bathroom Remodelers · Biloxi Kitchen & Bathroom Remodelers · Fair Oaks Kitchen & Bathroom Remodelers · Fort Myers Kitchen & Bathroom Remodelers · Olney Kitchen & Bathroom Remodelers · Omaha Kitchen & Bathroom Remodelers · Overland Park Kitchen & Bathroom Remodelers · Sunset Cabinets & Cabinetry · Wyckoff Cabinets & Cabinetry · Corsicana Tile and Stone Contractors · Soledad Tile and Stone Contractors · Palos Verdes Estates Design-Build Firms · Riverdale Design-Build Firmsplllog
cpartist
remodelfla
beth
jenny1963Original Author
jenny1963Original Author
cpartist
palimpsest
quiltgirl
jenny1963Original Author
jenny1963Original Author
jenny1963Original Author
Fori
Buehl
jenny1963Original Author
jenny1963Original Author
jenny1963Original Author
User
cpartist
Buehl
jenny1963Original Author
Buehl
User
lisa_a
lisa_a
palimpsest
jenny1963Original Author
Buehl
lisa_a
jenny1963Original Author
jenny1963Original Author
jenny1963Original Author
lisa_a
palimpsest