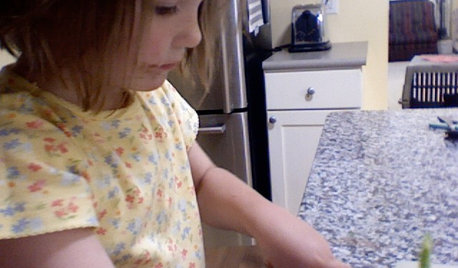kitchen layout suggestions
cindymomtofour
15 years ago
Related Stories

HOUZZ TOURSHouzz Tour: Nature Suggests a Toronto Home’s Palette
Birch forests and rocks inspire the colors and materials of a Canadian designer’s townhouse space
Full Story
KITCHEN DESIGNKitchen Layouts: A Vote for the Good Old Galley
Less popular now, the galley kitchen is still a great layout for cooking
Full Story
KITCHEN DESIGNDetermine the Right Appliance Layout for Your Kitchen
Kitchen work triangle got you running around in circles? Boiling over about where to put the range? This guide is for you
Full Story
KITCHEN DESIGNKitchen Layouts: Island or a Peninsula?
Attached to one wall, a peninsula is a great option for smaller kitchens
Full Story
KITCHEN DESIGNKitchen Layouts: Ideas for U-Shaped Kitchens
U-shaped kitchens are great for cooks and guests. Is this one for you?
Full Story
KITCHEN LAYOUTSThe Pros and Cons of 3 Popular Kitchen Layouts
U-shaped, L-shaped or galley? Find out which is best for you and why
Full Story
LIFEInviting Kids Into the Kitchen: Suggestions for Nurturing Cooks
Imagine a day when your child whips up dinner instead of complaining about it. You can make it happen with this wisdom
Full Story
HOUZZ TOURSMy Houzz: Fresh Color and a Smart Layout for a New York Apartment
A flowing floor plan, roomy sofa and book nook-guest room make this designer’s Hell’s Kitchen home an ideal place to entertain
Full Story
KITCHEN DESIGNIdeas for L-Shaped Kitchens
For a Kitchen With Multiple Cooks (and Guests), Go With This Flexible Design
Full Story
KITCHEN APPLIANCESFind the Right Oven Arrangement for Your Kitchen
Have all the options for ovens, with or without cooktops and drawers, left you steamed? This guide will help you simmer down
Full Story









Buehl
rhome410
Related Professionals
Grafton Kitchen & Bathroom Designers · Henderson Kitchen & Bathroom Designers · Roselle Kitchen & Bathroom Designers · Buffalo Grove Kitchen & Bathroom Remodelers · Islip Kitchen & Bathroom Remodelers · Toms River Kitchen & Bathroom Remodelers · Vienna Kitchen & Bathroom Remodelers · Burr Ridge Cabinets & Cabinetry · Foster City Cabinets & Cabinetry · Mount Prospect Cabinets & Cabinetry · National City Cabinets & Cabinetry · Red Bank Cabinets & Cabinetry · Saugus Cabinets & Cabinetry · Channahon Tile and Stone Contractors · Aspen Hill Design-Build Firmscrescent50
sergeantcuff
Buehl
gwtamara
rosie
marcolo
rosie