Banquette as only dining area?
vdinli
10 years ago
Featured Answer
Sort by:Oldest
Comments (24)
breezygirl
10 years agodebrak2008
10 years agoRelated Professionals
Kalamazoo Kitchen & Bathroom Designers · Ocala Kitchen & Bathroom Designers · Winton Kitchen & Bathroom Designers · University City Kitchen & Bathroom Remodelers · Beach Park Kitchen & Bathroom Remodelers · Feasterville Trevose Kitchen & Bathroom Remodelers · Beverly Hills Kitchen & Bathroom Remodelers · Elk Grove Kitchen & Bathroom Remodelers · Hanover Township Kitchen & Bathroom Remodelers · Wadsworth Cabinets & Cabinetry · Wells Branch Cabinets & Cabinetry · Liberty Township Cabinets & Cabinetry · Channahon Tile and Stone Contractors · Dana Point Tile and Stone Contractors · Mililani Town Design-Build Firmsvdinli
10 years agobicyclegirl1
10 years agofunction_first
10 years agorosie
10 years agolavender_lass
10 years agovdinli
10 years agomrspete
10 years agoLE
10 years agojess1979
10 years agovdinli
10 years agorosie
10 years agoLE
10 years agocalumin
10 years agoLE
9 years agoLavender Lass
9 years agoLE
9 years agoLynne-in-PA
9 years agomrspete
9 years agolast modified: 9 years agoLE
9 years agoDzinfreak
8 years agovfayewilkinson
7 years ago
Related Stories
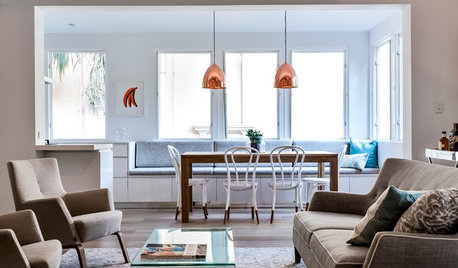
DINING ROOMSNo Room for a Dining Area? Install a Banquette
With built-in banquette seating, you can squeeze in a place to dine, even in a small space
Full Story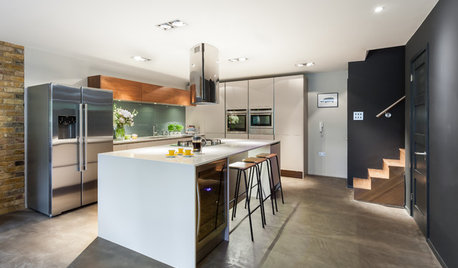
BASEMENTSRoom of the Day: Family Digs In for a Chic New Kitchen and Dining Area
When a homeowner needs to free up kitchen space for her home bakery business, the only way to go is down
Full Story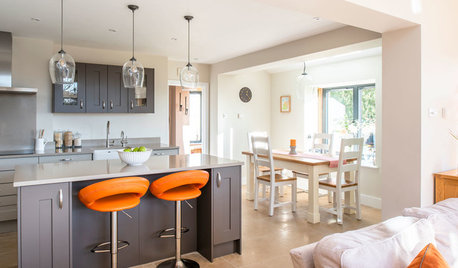
KITCHEN MAKEOVERSSunny New Kitchen, Dining Area and Garden Room in England
Replacing a leaky conservatory creates a bright and sociable open space for cooking, eating and socializing
Full Story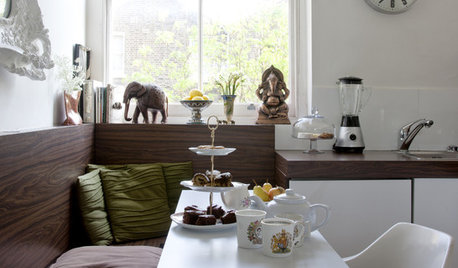
DECORATING GUIDES10 Savvy Ways to Style a Small Dining Area
Bite-size dining spaces don't have to mean scrimping on comfort, eye-catching design or the ability to enertain
Full Story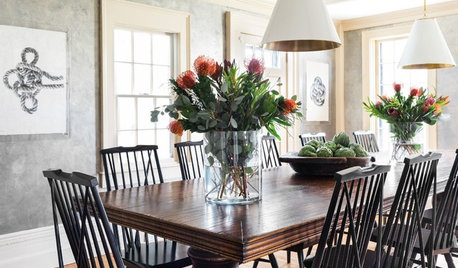
DINING ROOMSTrending: The Most Popular New Dining Areas in Summer 2018
The once-formal room has become a more casual living space
Full Story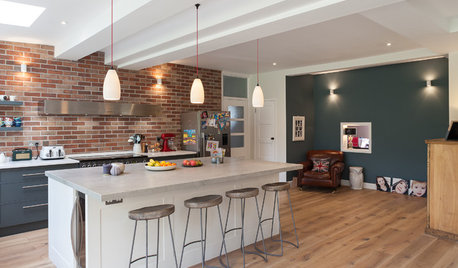
ADDITIONSA 1930s English House Gets a New Kitchen and Dining Area
The addition respects the home’s era while anticipating the changing needs of a modern family of 5
Full Story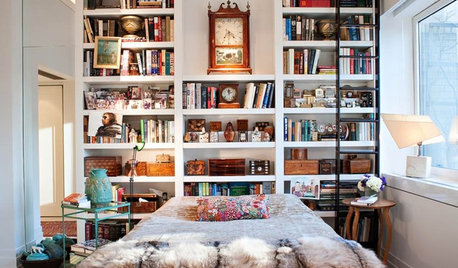
BEDROOMSRoom of the Day: Once a Dining Area, Now a Glam Bedroom
Athena now guards the fur-draped bed, leopard-print footstools and copious collections in this eclectic Manhattan sleeping space
Full Story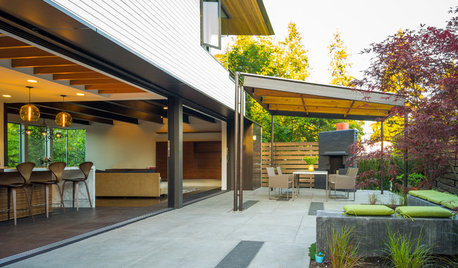
PATIOSPatio Details: Covered Dining Area Extends a Family’s Living Space
Large sliding glass doors connect a pergola-covered terrace with a kitchen and great room in Seattle
Full Story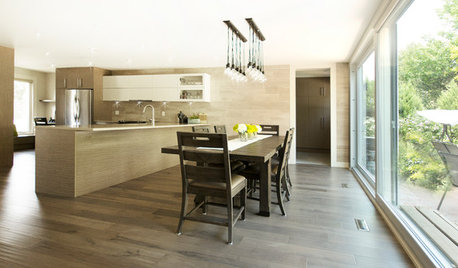
KITCHEN MAKEOVERSBefore and After: A Kitchen and Dining Area for 3 Generations
The walls come down in this Toronto home to create a more functional space for cooking, dining and doing homework
Full Story





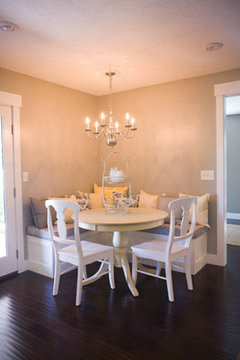
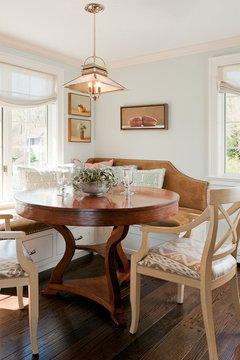
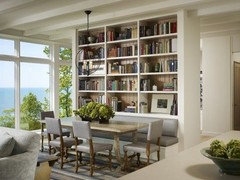
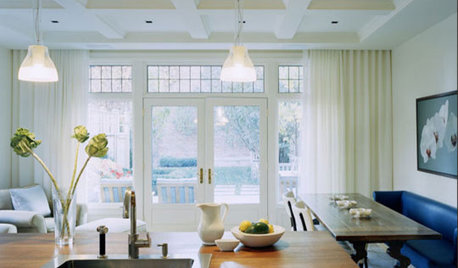



zeebee