Banquette Seating - love it or hate it?
We're in the process of designing our new home and while brainstorming the kitchen layout my husband floated the idea of banquette seating in a corner. I'm curious to hear feedback from people who have this. Do you love it or hate it? What is it that you like/dislike?
I'm worried the people who will sit on the bench side will feel stuck if they're sitting in between people. :-) But I have a tendency to over think things too. Thoughts are very appreciated!
Oh and if you do have it - I'd love to see your pictures!
Comments (52)
marcolo
13 years agoBanquettes are super cute. Two advantages: They generally occupy less space for the same number of diners than a standalone table and chairs. Second, you can put in morgue drawers below for extra storage.
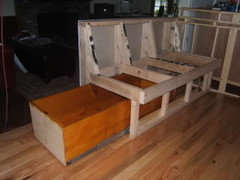
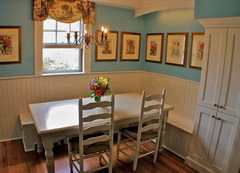
[traditional kitchen design[(https://www.houzz.com/photos/traditional-kitchen-ideas-phbr1-bp~t_709~s_2107) by boston kitchen and bath Artisan Kitchens LLC
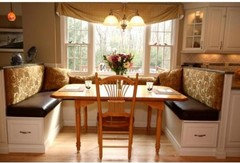
[traditional kitchen design[(https://www.houzz.com/photos/traditional-kitchen-ideas-phbr1-bp~t_709~s_2107) by boston interior designer Michelle Jamieson Interiors / New England Style
chris11895
Original Author13 years agojimandanne_mi: That's *exactly* what I'm worried about. I sometimes find myself getting up all throughout dinner to let the dog out (then in), grab another drink, etc., etc., However, we're a family of four during the weekdays and we will have a dining room so maybe I'm being paranoid?
breezy: That's very helpful as there is no better review than stating "I'm doing it again in my new home". How large is your family? Do you also have a dining room?
Marcolo - that's on my plus list as well: we could have storage. And thanks for the pictures! Are you in New England, we're in Mass :-)
I'm going to look for more pictures now but additional pics and ideas are very welcomed!
Thanks!
ChristineRelated Professionals
Clute Kitchen & Bathroom Designers · Saint Peters Kitchen & Bathroom Designers · West Virginia Kitchen & Bathroom Designers · 20781 Kitchen & Bathroom Remodelers · Buffalo Grove Kitchen & Bathroom Remodelers · Idaho Falls Kitchen & Bathroom Remodelers · Morgan Hill Kitchen & Bathroom Remodelers · Walnut Creek Kitchen & Bathroom Remodelers · York Kitchen & Bathroom Remodelers · North New Hyde Park Cabinets & Cabinetry · Wells Branch Cabinets & Cabinetry · Tabernacle Cabinets & Cabinetry · Beachwood Tile and Stone Contractors · Rancho Cordova Tile and Stone Contractors · Scottdale Tile and Stone Contractorspudgybaby
13 years agoI've wondered about this, too, so thanks for posting this topic, Chris.
It seems to me that it might be a pita to get in and out of the banquet seating. Does a trestle or pedestal table make it easier to get in and out rather than one with legs? I'm guessing straight benches or corners with access from both sides are easier. And easier to slide on smooth seats as opposed to fabric seats (and easier to clean up, to boot)?
Cozy looking, for sure.
lawjedi
13 years agoI remember sitting in one as a kid at a friend's house... and loved it. so cozy. We will most likely be using one when we remodel - not enough table space for my family of 6.
But really, who gets up throughout the meal? Me. and I will be sitting in the chair closest to the kitchen action.
if it's kids... well that comes with the "hardships of kids" territory... sorry, you had to slide past your sister. I'm envisioning an "L" banquette - so really only 1 person is truly "buried" inside. I'd have 3 people in chairs on the other side of the "L." A little bit of "butt sliding" is well worth the space it is giving back to me.
melissastar
13 years agoLove it. Had a single long banquette on one side of a table in my old home, looking to more or less duplicate it in this one. No pics, yet unfortunately. Kids LOVED to sit there and the fact that they couldn't easily jump up and out was GOOD. In most families (certainly in mine) a limited number of folks needed the easy access to jump up and down. Usually only me. So as long as one or two seats...in chairs on an opposite side or on the ends of banquettes...don't require others moving, it works fine.
Christine Clemens
13 years agoCount me in the *love* crowd. If I could have figured out any possible way to put one in, I would have done it in a second. A designer friend of mine often uses banquettes with custom fabrics from Ballards.
Maybe this is bad to say but I seem to be the only one getting up in the middle of dinner. ;)
canadianmiss
13 years agoLove it! You could look at Ballard Designs..they have a slipcovered one I've been eyeballing for awhile.
shelayne
13 years agoWe have one, and I just finished the cushions on it two weeks ago. We love it. We are a family of four, so only one sits on the bench. It is just one long bench, with drawers underneath--wonderful storage! We made this bench from 3- 36" IKEA over-the-fridge cabinets, which we ganged together and mounted on a base. We cut down some of the depth, so that the banquette would be recessed into the cabinet butted up to it, which happens to be our "coffee/microwave center".
We have a table with legs, but I don't find it too much of a hassle to get around the legs.
Here is a photo of the banquette, with the drawers underneath that hold an incredible amount of stuff.
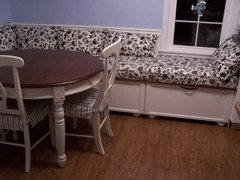
Each drawer is 36" wide and 15" High, so we can fit a lot of things in them--even taller things. To give an idea of storage, that white thing in the middle drawer is a rather sizable bread machine.
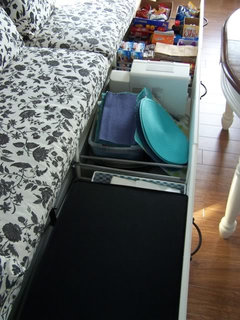
Here is a close-up of our most-used banquette drawer--the Costco/Snack drawer ;^):

breezygirl
13 years agoI was short earlier trying to hurry and get the kids ready for bed. I didn't have a corner banquette before, but the bench came very close to the corner. DH works for a restaurant supply company. He ended up getting a bench being torn out of a restaurant for free so we took it even though we needed one with a small return on it to make the L shape. DS 5 y.o. sat on the bench towards the corner and DH sat next to him so he could get up if necessary. DS has a habit of wandering during a meal so keeping him boxed in worked well. We pulled the baby up to the end in her high chair. I sat on a chair across from the bench so I could get more milk, another spoon, etc. During parties, people fought for a seat on the bench to hang out and chat. We also had a dining room table.
Our new kitchen will be relocated within the house. I wanted to make sure we had a kitchen table as well as a dining table, but I couldn't fit in a regular table. My crazy plan now is to snuggle a new bench into the kitchen island with a small table and two chairs across from it. You will only access the two places for sitting from one end so we'll probably put The Wanderer in first so he's trapped. The booth company DH works for will build one for us so it'll be upholstered more like you'd see in a restaurant.
You need a pedestal or trestle table at a banquette. Table legs on the corners make it too hard to get in/out and fit chairs normally.
I have a drawing made by the restaurant designer DH works with showing optimal booth dimensions if you'd like to see it.
Let me know if you have any more questions!
mikomum
13 years agoI love them! We had one at our shared family cabin growing up and it was so cozy. Ours was more of a built in bench, just on one side (like in our upcoming reno). We had a HUGE 11 ft table and we could fit all of the cousins on the bench, all of the parents on the chairs.
All I can think of is how I won't have to clean the felt bottoms of 8 chairs after the reno. Between girls with long hair and our dog, it's a weekly chore that I hate.
shelayne---I love how you did the drawers! I think we're going the ikea cupboard route too and that would save me on custom woodworking. Do you have any 'in process' pics?
lavender_lass
13 years agoI'm planning a banquette on one side (with four chairs) as my only dining area. A pedestal table makes for a much easier time, when getting in and out of the banquette.
Slick seats do make it easier to slide in and out, but outdoor fabrics can also be a good choice...easy to clean and can stand up well to spills.
If you like sitting in a booth, you'll like the banquette, but as in a restaurant, one or two per bench is easier to navigate than those big corner booths.
plllog
13 years agoJust to offer a differing opinion, I agree with Marcolo about the super cute, and agree that you can fit more people on a bench than chairs. Additionally, if you have a narrow room, people still have to get up to let others by if there are chairs. Gotta say, though, that I've pretty well hated sitting in every kitchen banquette I've every encountered ... except on a boat or RV. I think it must be because they're better designed, and I'm more tolerant of inconvenience in an extraordinary situation.
Often with a banquette, there isn't room for all the knees and feet. Often the bench is too short, the back too obtrusive, and the distance to the table all wrong. Restaurant booths are a lot better because they actually design them to be comfortable, rather than just fit in the space, and get the proportions right. Until you get to that last booth where they put the benches too close or too far from the table to make the end unit fit.
IF you get the proportions right, and aren't trying to squish too many people into too small a space, I suppose it might be very nice. I haven't met it yet, but most people I know don't have banquettes, so I don't get much of a chance to sample new ones.
Remember in a corner, you have to count more than just the corner as space for one person because of the elbows, knees and feet. I've seen a lot of our members start with a banquette corner plan that they expect to seat a lot of people, but actually only has room for one in the corner and one on each side. The math is different for banquettes than for chairs, but corners are space hogs, whether you're talking cabinets or seating.
breezygirl
13 years agoPlllog has a point about the DIY booth maybe not being so comfy if not carefully made. I loved mine, but it was a restaurant booth. The proportions and dimensions, along with the padding and upholstery, were meant for comfortable sitting while eating.
Corner booths ARE space hogs. You need lots of room to fit a person at each side of a corner. Lots more space is wasted than you think should be.
I say do it, but pay attention to the correct measurements and seating placements and you'll love it!
aliris19
13 years agoHATE! ... until seeing Shelayne's, that is. Those are some beautiful coverings. Hey, it suddenly occurs to me that might be IKEA fabric, perhaps? It's really so impressive: you made that stuff?! I am very impressed. It's beautiful. Congrats!
My kids really want window seats in the bay windows their rooms have but I don't suppose IKEA stuff could be modified to that application, eh?
As for banquettes -- I absolutely couldn't believe anyone actually even still had such things much less designed them fresh into a new house or remodel. To me it's been a complete no-brainer that these things are uncomfortable, ungainly, unsightly, unetc... I realize now that in fact many if not most people actually disagree with me. I'm just amazed. An eye-opener for me. May your cozy sitting space remain accommodating forever!
marcolo
13 years agoI have a drawing made by the restaurant designer DH works with showing optimal booth dimensions if you'd like to see it.
I think this would be a huge help to a lot of folks, if you wouldn't mind posting it.
plllog's point is right on--it has to be designed to be comfortable, not just to fit the space.
morgne
13 years agoWe are planning a large banquette area in our place and I'm excited about it!
However, I actually agree with Plllog. I often cringe when I see banquettes on various kitchen sites. For instance, a lot of people make them as above with cabinetry pieces, but really the calf area of a banquette should be set on a slope for comfort as should the seat. It's the difference between having a padded bench and true built in seating.
Theres nothing wrong with just having the padded bench but it's definitely not the same as an area where the benches have been contoured and moulded to fit.
10KDiamond
13 years agoI have had one built in this new kitchen - I won't show pics yet becuase I am waiting for the big "reveal" opportunity in a few weeks. The banquette makes the kitchen even more functional, IMHO, but does not dominate the space so that if a new owner did not want to use it, it would simply be a window bench. I think it will be great for little boys who are always jumping out of their seats during dinner. But those seats are not for everyone, I know. I will have a large table with 4 - 5 chairs so those who elect not to sit in the banquette can be accomodated. I made the bench lower so that it would have a deep and comfortable cushion which is being custom made with outdoor fabric.
I am very happy with the bench so far.
bostonpam
13 years agoWe're planning a L banquette. We eat almost all meals at the dining room table so this will be used when we have a large dinner parties (kids' table) or lots of kids. If any adults are at the table they will be at the chairs or IF they choose on the bench. I'm really exited about it.
Pedestal or trestle tables are the way to go so that knees don't get knocked. I have the old wide pine 190 year old servant floor that I will try to use in our table top. Then in the kitchen remodel we "found" a 150-170 year old floor above the kitchen ceiling. Another floor was added a foot above it my guess 120 years ago. It's a painted floor and I will try to use this wood for the bench. I like incorporating our old house into the "new" house.
melissastar
13 years agoOdiegirl...I've been eyeing one of the Ballard ones myself, but wonder a bit about the quality. Does your designer friend think they'll hold up well?
And breezygirl...please, please do post that picture. It would be SO helpful!
User
13 years agoMuch love for them here, too. We put ours in because of space limitations, wanting a spot for four kids to have breakfasts and snacks. (When all six of us are present we eat in the adjacent dining room.) My husband and I are amazed at how pleasant the space is to us, and how we're drawn to it ourselves, often sitting there to chat after the kid have gone to bed.
Ours is L-shaped, and seats one one the short side and two on the long, generously. One or possibly two stools will eventually be tucked under the table when not in use. The space was originally built for a booth, but since we adamantly dislike sliding in and out of booths, we opened the wall to the kitchen so we could go with the L instead.
We have no cushions. Perhaps one day, when the kids are beyond the milk-spilling stage, we'll add them (and get a higher table). After a long debate over comfort/aesthetics/cost, we decided on a slanted seat back, but not a slanted calf area. Adding the back more than double the cost, but we think it's worth it for the added comfort.
We're still searching for the right table. We found that round is easiest to move around, but rectangular will be more comfortable to sit at. (No one sits in the corner.) So I think I'm in the market for a rectangular wood-topped pedestal table with ever-so-slightly-rounded corners, 32"x40". I'm going to have to build that one myself, aren't I?
francoise47
13 years agoAn L-shaped banquette with a round 42" pedestal table is a big part of our new kitchen design. I love banquettes and think that when well designed they can be functional and comfortable. My DH's main job in the kitchen is reading the NY Times and drinking coffee. I think it will be the perfect place for him and our two cats. I also like the fact that it will be a way to get lots of fabric with the cushions and pillows into the kitchen. We are a family of four. When we use the banquette for casual meals, one person will sit on each leg and two will sit on chairs. So moving aside won't be a problem. We'll have a deep bench with a thick cushion and slope to the back. It is being designed for comfort, lounging, reading, and coffee drinking. I can't wait!
lavender_lass
13 years agoHere's a few pictues...sorry, I was too tired last night to go find them :)
{{gwi:617007}}
{{gwi:1412552}}
{{gwi:1412557}}
breezygirl
13 years agoHey, I'm West coast so just got up and saw this. After I bf the baby, I'll post the drawing. I've posted it before somewhere, but I can't remember where to tell you. Back later.
loves2bake
13 years agoThis is a great question and lots of good thoughts. We have 3 little ones (8, 5, and 3) are are designing an L-shaped banquette into our remodel...think it will be great for them, at least for now. Love all of the pics you've posted. A drawing showing optimal dimensions would be great, thx!
breezygirl
13 years agoHere's a drawing of standard booth dimensions made by one of the restaurant designers at DH's office. I've read similar measurements myself in Sarah Susanka's books and elsewhere. (Google booth dimensions or the like.) Bench should be 24" deep to account for the slanted back. Standard table width is 30", but you can go less. The table usually overhangs the bench by at least 3", but 4-5" is also common. Top of the seat should be 17-18" off the floor. 24" width is standard "per butt" spacing. Beware of corners where two diners cannot share the same leg space.
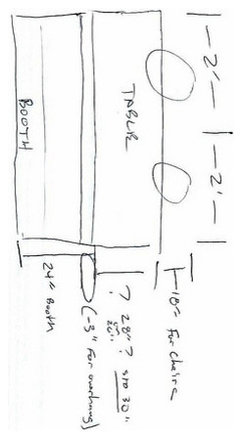
I'll also link to JH Carr, a major booth fabricator in my state. (They're the ones who made our old booth and will make our new one.) They have a gallery of many different styles they make. Click on a booth you like and then click on the spec sheet to see dimensions. This was also very helpful to me in planning my new kitchen's booth. Mine will be custom made by them because I need the back height to be very specific in order to fit in perfectly with the island around it.
I love the pics of the ones Lavender posted above, but they don't look extremely comfortable to me. I've never sat on one to judge it though!
Here is a link that might be useful: JH Carr, booth fabricator
shelayne
13 years agoMy parents are here visiting this week, and they are not ones to mince words, and they said that the bench is very comfortable to them. In fact, my dad, who is the Negative Ned of the family, likes to sit on it with his paper and coffee. I have yet to hear him grumble. ;^) It is also now the coveted spot for homework and book-reading/lounging.
mikomum, I don't know if I have any in-progress pics, but I probably have some with just the bases in place to see how they fit and how much filler we would need, and also photos with the butcherblock top on. We sat on the BB for quite a while before I found my "dream" cushion covers.
One other note on the mod: we have 15" high drawer fronts because we have custom door/drawer fronts on IKEA cabs. Otherwise the highest IKEA drawer front is 12.5". Obviously, the frames could be modified to accomodate their drawer fronts, but we wanted that height. IKEA cabs are very hack-friendly.
aliris, you are right about the covers being IKEA fabric. There is a little background story on these covers that I love to share, so bear with me. I have been *in love* with that "Hovby" pattern for a long time, but they only sold it for their chair/sofa slipcovers, which meant a lot of cashola to get enough workable material for two 55" X 22.5" cushions. It was a matter of being in the right place, at the right time. I found four unopened packages for the discontinued Ektorp chaise marked down to $9.99 in their AS-IS section on one of my IKEA trips, and I bought all of them--ever the optimist--hoping I could get enough material to make it work somehow. As it happened, the cover for the chaise seat was the perfect length for one cushion. I ordered custom cushion inserts, wrapped with dacron, and the fit was near perfect. I only had to tuck the back--with the zipper-- a little bit for a perfect fit. The back pillows are actually their "lumbar support" pillows and are very comfortable as well. Obviously, it was meant to be, and no talent was required! ;^)
I have found that IKEA slipcovers wash and wear really well--even the white, and I actually have two extras, so I am as happy as pig in mud. :^D
BTW, there is at least one member of Ikeafans who has made a seat for a bay window, so I know it can be done.
~Sorry for the thread-jack~
dianalo
13 years agoI dreaded opening this thread because I knew I'd end up with banquette envy and I have ;)
I can't fit a proper banquette into our plan for the kitchen, but will use one in the screened in porch.
I think they are comfy, and the fact that it may keep kids "stuck" is a huge benefit.
In a perfect world, I'd order a custom booth from barsandbooths.com in my colors and have space for it as well as a budget that would fit it.
I think the photos of shelayne's and the inspiration shots are all lovely. I'd love to get some fabric worked into our kitchen that way. I guess in time, I will have ideas to work on, but for now, just want to get to functional!
bethohio3
13 years agoI admit I've never *had* a banquette, but I don't like the kind of seating in restaurants. I don't like sliding over. I don't like asking people to move so I can move (although admittedly, some configurations for *small* families don't have that problem).
We have a family of 5 (although 2 are off at school right now). We often have 8 or 10 at our kitchen table, which is our only dining area. We didn't even consider a banquette, and I'm not sure I would, even for a smaller family with a formal large dining room.
blfenton
13 years agoWe finished our kitchen not too long ago and have come to the realization that perhaps I was too much of a counter hog when designing the space (when you spend almost 30 years cooking, cleaning, and prepping on a counter no bigger than 2' x 4' it was bound too happen). Now I think I have short=changed us in our eating area and so have been thinking about putting in an L-shaped banquette seating.
I probably should have come in earlier to this post because I would like some input on what makes a comfortable banquette seating.
Breezygirl: it sounds like you have some insight into this so what should we be considering when building one.Shelayne: you mentioned lumbar support pillows - were those from Ikea and did you then cover them yourself?
So anyone have any suggestions, comments about this? Oh wait, I'm asking people on GW - of course you do. So please pass on what you know or have experienced. Thanks
chris11895
Original Author13 years agoThanks for all of the comments! Also for the pictures Lavender, and the drawing, breezy! It seems like the key is designing these properly. What I am very enthusiastic about in doing it is the fabric. I'm a bit of a fabric freak and love any opportunity to go on the hunt for a new fabric :-) We meet with our architect tommorrow and I think I'll be saying "put a banquette over there" :-)
Circus Peanut
13 years agoWe too are planning a banquette for our breakfast table nook. Until we can get around to that project, I've put an old 2-person sofa there to see how we like the concept. It's the most-used seat in the house! Sitting at the sofa you have a full command of the table and view straight at the cook working in the kitchen. Perfect for guests gathering before dinner as the cook works on finishing touches before moving everyone into the dining room. Perfect for man and cats with crossword and coffee, lolling in the sun first thing in the morning.
My advice on the comfort aspect arises from my hobby as an upholsterer: ideally, instead of a thickly bolstered wooden bench, you'd have the thing sprung like a regular sofa or chair. This would allow you to get a firmer, tighter seat without worrying about cushion sliding. If you use firm zigzag springs, you won't lose too much storage space underneath. (This is how I re-engineered the old sofa for this spot: with a slightly higher seat and a stiffer spring than a regular couch or easy chair.) Higher and firmer -- but with some spring -- are the keys to comfort here, along with adequate lumbar support.
blfenton
13 years agoCircuspeanut: Would you pad the back as well? Or just use pillows with lumbar support.
breezygirl
13 years agoCircuspeanut said about what I was going to say. "Ideally...you'd have the whole thing sprung like a regular sofa or chair." That's what restaurant-style benches are. That's why they are comfy. Restaurant-style ones also have the seat slightly angled back. (Check out the new kitchen reveal by jm_seattle to see his wooden one with slanted seats.) The back should angle back as well. I've sat in restaurant booths that don't have padded backs and they aren't comfy to me. Not a place to hang out in as I'd like.
Blfenton--I suggest you check out the booths on the website I linked above. Each one has a spec sheet showing all the dimensions and the slants of seats and backs. Very helpful for envisioning. You won't get storage underneath a restaurant-style booth, but you'll get comfort. They aren't as expensive as you think. If you have a restaurant supply store in your area, go ask them if they have a booth maker you could contact for a residential booth. They'll give you a price that you can compare to a carpenter-built/upholstered one. Are you in Vancouver BC by any chance? If so, I could hook you up with DH's branch up there to talk booths.
Chris--I'm with you about the fabric! There aren't a lot of fabric opportunities in a kitchen. There are some great kid-proof ones out there too!
blfenton
13 years agoBreezygirl: thanks for the information and I may be putting in a shout out to you asking for the contact info. Yes, I'm in North Vancouver actually.
breezygirl
13 years agoHow funny, blfenton! I took a wild shot in the dark knowing you were in Canada. I live just down the road from you a bit!
breezygirl
13 years agoJm, there were so many fabulous things going on in your kitchen to catch the eye. And while those things did that, I still can't help seeing things that aren't level! I think it's a curse. ;) Your banquette fits the era and style of your home beautifully. It reminds me of Shanghaimom's, but hers is set into a narrow room with walls behind each bench. She also says that hers isn't the most comfortable for hanging out even though her kids do homework there.
blfenton
13 years agojm_seattle - Thanks so much for posting this. Do you have enough room in the seat to put pillows along the back or would you have to make the seat deeper?
Buehl
13 years agoI think if you have no choice, a banquette can be useful...especially if you have children. However, as I age, I'm finding that I like bench seating less and less. Not sure why. I even request tables at restaurants now if they take me to a booth. I guess I find getting in and out of chairs far easier than sliding along a bench. It could also be b/c the tables are "fixed" in the majority of restaurants...it makes exiting/entering more difficult when you're not quite as flexible as you used to be.
The other thing is definitely the leg room. People seen to put in shallower tables when they have banquettes...as if having a bench means you need less leg room. I have long legs, so any table less than 39" deep is a major PITA...39" is barely acceptable. The 42" we now have in our DR table is much better. Although, my children do still "knock knees" now & then... (And yes, restaurant tables are too shallow! I can't remember a time when a booth table wasn't too shallow for me & my legs! Maybe when I was 6 years old?)
formerlyflorantha
13 years agoIn the 1950s and 60s, my father the carpenter built a lot of "built-in seating" units for people trying to squeeze a little more usage into their kitchens. People passed his name around.
I think it's instructive that he himself _bought_ a two-person bench (chrome-leg style of the time) and never made a permanent structure for our five-person eating corner. The table was pushed into the corner against this bench, so that when only himself and Mom and perhaps one more person were there, there was no need to pull that table out from the wall. One end was never pulled out--it remained against the wall at all times. With a fold-down wing on each side of the table, the eating area was tightened when they became empty nesters, allowing more walkspace in that little kitchen.
He put long benches and a long table at his lake place also; we could reposition these in different configurations as well.
I think that GW'ers need to think about whether the attraction is the seating unit or the attractiveness and cuteness of the fabric on them. I second the suggestion to make the leg area recessed from the seat area so that legs are not required to project forward throughout the meal.
jgs7691
13 years agoWe originally had a banquette in our kitchen plans (it would have been a banquette on one side, one end against a wall, with a trestle table, two chairs opposite the bench, and one on the end.
We decided to omit the built-in banquette for several reasons. One, it's a permanent solution that we might like, but a future buyer might hate. Next, while the table would fit our family of 5, we wouldn't be able to add one more for those not-infrequent occasions when a kid's friend stays for dinner. We also considered the "sliding out" problem for the interior bench seat. Not too hard for a smaller child or thin, flexible adult, but more difficult for a taller person. If the person on the interior needed something, I would end up getting up for it, just to avoid the whole "let me slide out!" process. Finally, we had to plan for years down the road, and kids get bigger, legs grow longer, and solutions that fit at the time of planning might not suit any longer.
I might still consider a bench on one side, like the armless settee (link below) or an upholstered bench from Ballard Designs, but we've planned a seating area that allows all to enter/exit their seats independently.
Here is a link that might be useful: Hunt Country Furniture
Jm_seattle
13 years agoNo, we wouldn't have enough room for pillows in back. The limiting factor in our space was overall width of the entire banquette. It ended up being about 69", and because of the seating dimensions we chose (depth of seat, distance to table, etc.), that left just shy of 30" for the table itself. If we had more space to work with, I might make room for pillows, but first I would probably go a little wider on the table (and I definitely wouldn't recommend anybody try anything less). Even at 30", we're not able to put out many serving dishes, etc.
For us, it works out alright, in part because we have a separate dining room that we can use if we have company over.
We also sometimes put our serving dishes on the bar when it's just the four of us. I never really thought about it until now, but it says something that we still naturally choose to sit at the banquette (instead of the dining room) even when it requires us to put some serving dishes on the bar. That may not be true for everyone, as I'm sure it is partly due to the fact that we have an older home with a wall between the kitchen and dining room.
sabjimata
13 years agoLove it! Wish I could have had it but didn't really fit into the design.
We do, however, have a long narrow table in a long narrow space. When we have people over, my husband and I just don't sit on the inside part because we know we will be up getting stuff for people and, although passing is not that difficult, it can be if people are really comfortable with their chairs pulled back, etc.
Circus Peanut
13 years agoBlfenton, I would definitely spring the back, too. I'm fairly severe in my taste, not a fan of Kountry Klutter and abjure the frilly, under which I categorize loose cushions. ;-) (Not that I don't appreciate them in others' kitchens/homes, though!) Also, if I had loose-cushioned furniture, the cushions would probably wind up living under the sofas with the cats...
Mainly, the reason for a fixed cushioned back is functional -- I find it much easier to slide in and out of a banquette when nothing on it is in fear of moving around. So I'd choose either plain wood like Jim's, or fully sprung as I have planned. (Will stay in touch when that project materializes to see if it works out.)
For those with kids and cleaning issues, I'd recommend using a Sunbrella-type acrylic fabric that's pretty bombproof, or making cushion covers with zips so you can throw 'em in the wash.
shelayne
13 years agoblfenton, I am sorry I missed your question about the lumbar pillows. They are IKEA pillows, and they are slip covered in that pattern, so it worked out well for us.
I attached a link to the pillows--they come in several fabric covers and are $19.99 each. On our banquette, we have five right now.
I also wouldn't want to have a narrow table, as I don't care to knock knees with anyone. Our table is 43"X 54" oval and has two leaves to lengthen it. The butcher block (and cushion) overhangs the cabinets a little bit, so that our legs aren't hitting the drawers or hardware below. I have sat on benches where the hardware was kind of in the way, and I kept hitting it with my calves, so I kept that in mind when designing this particular bench.
I think having it done with springs and upholstered like real furniture as circuspeanut suggests would be optimal for seating. I would have loved that! I am certainly not skilled in that area and haven't the money to have it professionally done, so we went the budget route.
One of the most beautiful dining rooms I have seen had a loveseat set in a bay window, with the table pulled up with chairs in contrasting fabrics. It looked elegant, yet totally comfortable--a place you would love to sit with the girlfriends over coffee and treats gabbing for hours. *sigh*
Here is a link that might be useful: IKEA lumbar pillows
kellied
13 years agoI have spent many, many hours at the banquette in breezygirl's kitchen and I have to agree with her. EVERYBODY loved it! Comfortable bench, moveable table, could put seating at the end as well as the far side. I had my spot all staked out and woe to anyone who was sitting there when I stopped by for a visit. The flexibility of her banquette made it very doable versus one that was all fixed positioning.
jmcgowan
13 years agochris11895, glad you asked this question, the answers have been so helpful, with many terrific suggestions (as usual!). We are putting a window seat/long banquette in our addition, and I'm really looking forward to it, and hope it will be even better due to the gurus here.
amylville
13 years agoHere is a picture of mine. We mostly use it for coffee or reading. It is not our main eating area. I had a carpenter build it and I painted it to match my cabinets. It was very reasonable to do it this way.
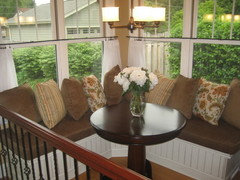
allison0704
13 years agoI saw this post today and thought of this thread:
Here is a link that might be useful: Informal Banquettes
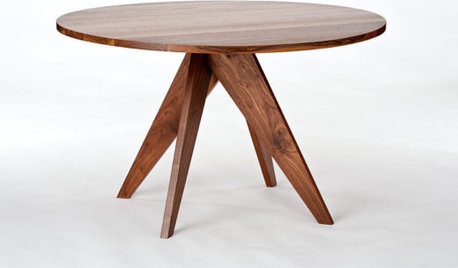
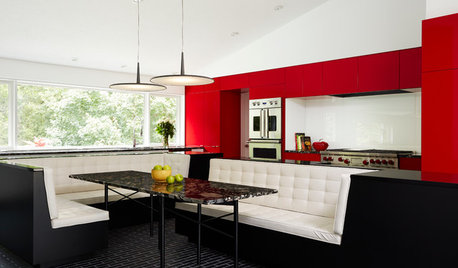
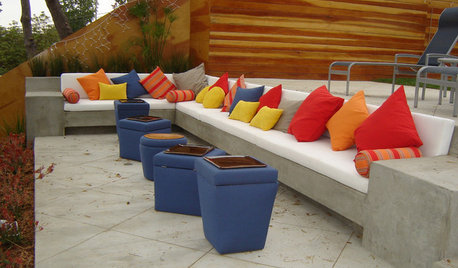

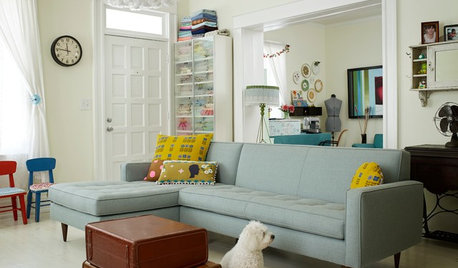


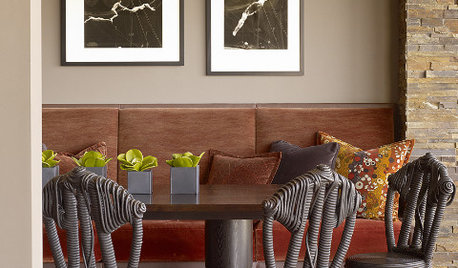
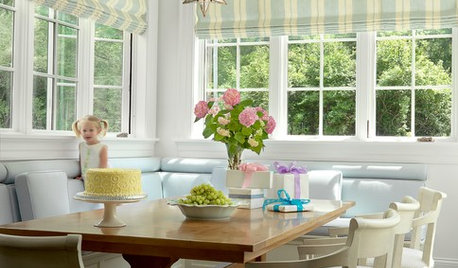






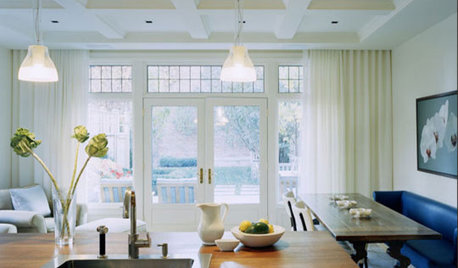

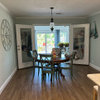


Jm_seattle