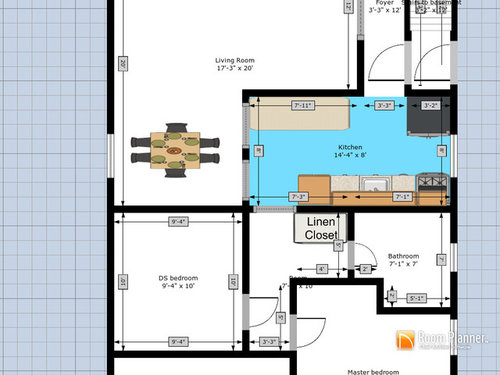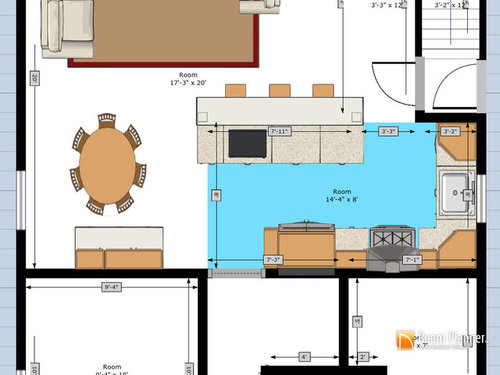Help with deciding a small kitchen layout
vdinli
10 years ago
Related Stories

MOST POPULAR7 Ways to Design Your Kitchen to Help You Lose Weight
In his new book, Slim by Design, eating-behavior expert Brian Wansink shows us how to get our kitchens working better
Full Story
LIFEHow to Decide on a New Town
These considerations will help you evaluate a region and a neighborhood, so you can make the right move
Full Story
KITCHEN DESIGNHere's Help for Your Next Appliance Shopping Trip
It may be time to think about your appliances in a new way. These guides can help you set up your kitchen for how you like to cook
Full Story
KITCHEN DESIGNKey Measurements to Help You Design Your Kitchen
Get the ideal kitchen setup by understanding spatial relationships, building dimensions and work zones
Full Story
ARCHITECTUREHouse-Hunting Help: If You Could Pick Your Home Style ...
Love an open layout? Steer clear of Victorians. Hate stairs? Sidle up to a ranch. Whatever home you're looking for, this guide can help
Full Story
DECLUTTERINGDownsizing Help: Choosing What Furniture to Leave Behind
What to take, what to buy, how to make your favorite furniture fit ... get some answers from a homeowner who scaled way down
Full Story
Storage Help for Small Bedrooms: Beautiful Built-ins
Squeezed for space? Consider built-in cabinets, shelves and niches that hold all you need and look great too
Full Story
KITCHEN DESIGNDetermine the Right Appliance Layout for Your Kitchen
Kitchen work triangle got you running around in circles? Boiling over about where to put the range? This guide is for you
Full Story
STANDARD MEASUREMENTSKey Measurements to Help You Design Your Home
Architect Steven Randel has taken the measure of each room of the house and its contents. You’ll find everything here
Full Story












herbflavor
dilly_ny
Related Professionals
El Sobrante Kitchen & Bathroom Designers · Henderson Kitchen & Bathroom Designers · Newington Kitchen & Bathroom Designers · Peru Kitchen & Bathroom Designers · Saint Peters Kitchen & Bathroom Designers · Woodlawn Kitchen & Bathroom Designers · Crestline Kitchen & Bathroom Remodelers · Elk Grove Kitchen & Bathroom Remodelers · Martha Lake Kitchen & Bathroom Remodelers · Port Orange Kitchen & Bathroom Remodelers · Langley Park Cabinets & Cabinetry · Mount Prospect Cabinets & Cabinetry · Saugus Cabinets & Cabinetry · Calumet City Design-Build Firms · Mililani Town Design-Build Firmsbeachlily z9a
deedles
sena01
sena01
vdinliOriginal Author
vdinliOriginal Author
deedles
Buehl
lavender_lass
vdinliOriginal Author
sena01
debrak2008
Buehl
lavender_lass
vdinliOriginal Author
RoRo67
vdinliOriginal Author