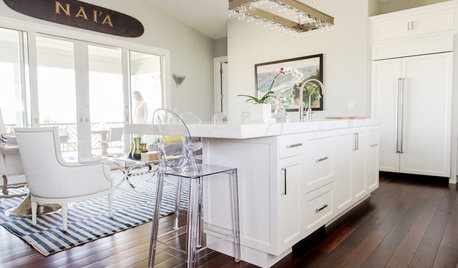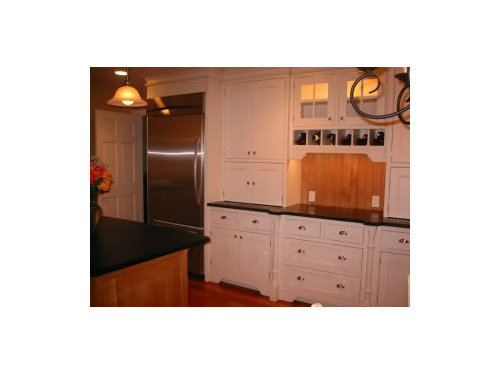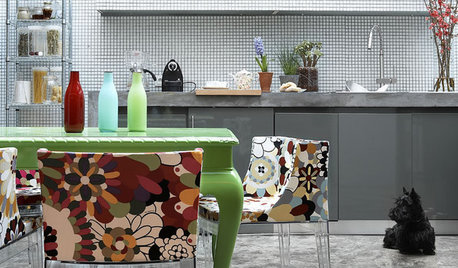sheeeeee's back! island layout help.....
cosmocat
12 years ago
Related Stories

MOST POPULAR7 Ways to Design Your Kitchen to Help You Lose Weight
In his new book, Slim by Design, eating-behavior expert Brian Wansink shows us how to get our kitchens working better
Full Story
KITCHEN DESIGNKitchen Layouts: Island or a Peninsula?
Attached to one wall, a peninsula is a great option for smaller kitchens
Full Story
KITCHEN DESIGNKey Measurements to Help You Design Your Kitchen
Get the ideal kitchen setup by understanding spatial relationships, building dimensions and work zones
Full Story

KITCHEN OF THE WEEKKitchen of the Week: Beachy Good Looks and a Layout for Fun
A New Hampshire summer home’s kitchen gets an update with a hardworking island, better flow and coastal colors
Full Story
KITCHEN DESIGNHow to Design a Kitchen Island
Size, seating height, all those appliance and storage options ... here's how to clear up the kitchen island confusion
Full Story
KITCHEN DESIGNGoodbye, Island. Hello, Kitchen Table
See why an ‘eat-in’ table can sometimes be a better choice for a kitchen than an island
Full Story
TROPICAL STYLEMy Houzz: New York Chic and Laid-Back Hawaiian Style on Maui
A relocating New Yorker designs an island home influenced by her former city life
Full Story
KITCHEN DESIGNNew This Week: 2 Ways to Rethink Kitchen Seating
Tables on wheels and compact built-ins could be just the solutions for you
Full Story

















davidro1
NewSouthernBelle
Related Professionals
Cuyahoga Falls Kitchen & Bathroom Designers · Hershey Kitchen & Bathroom Designers · North Versailles Kitchen & Bathroom Designers · Piedmont Kitchen & Bathroom Designers · Vineyard Kitchen & Bathroom Designers · 20781 Kitchen & Bathroom Remodelers · Lynn Haven Kitchen & Bathroom Remodelers · Shawnee Kitchen & Bathroom Remodelers · Sweetwater Kitchen & Bathroom Remodelers · Tulsa Kitchen & Bathroom Remodelers · Bonita Cabinets & Cabinetry · Highland Village Cabinets & Cabinetry · Wells Branch Cabinets & Cabinetry · Brookline Tile and Stone Contractors · Riverdale Design-Build FirmscosmocatOriginal Author
rhome410
cheri127
lavender_lass
cosmocatOriginal Author
rhome410
cosmocatOriginal Author
cheri127
cosmocatOriginal Author
rhome410
cosmocatOriginal Author
cheri127
cosmocatOriginal Author
NewSouthernBelle
cosmocatOriginal Author
dilly_ny
rhome410
cosmocatOriginal Author
cosmocatOriginal Author
cheri127
cosmocatOriginal Author
rhome410
cosmocatOriginal Author
rhome410
dilly_ny
cosmocatOriginal Author
cheri127
gardenamy
cosmocatOriginal Author
cosmocatOriginal Author