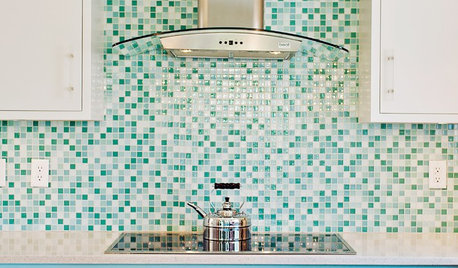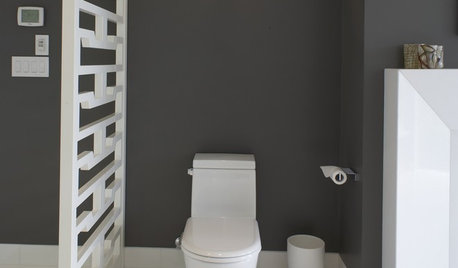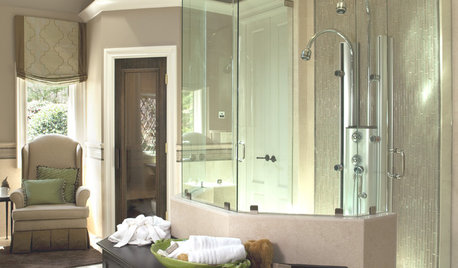layout option #623...thoughts?
cosmocat
12 years ago
Related Stories

KITCHEN DESIGNKitchen Banquettes: Explaining the Buffet of Options
We dish up info on all your choices — shapes, materials, storage types — so you can choose the banquette that suits your kitchen best
Full Story
KITCHEN DESIGNKitchen Layouts: Island or a Peninsula?
Attached to one wall, a peninsula is a great option for smaller kitchens
Full Story
KITCHEN COUNTERTOPSKitchen Counters: Concrete, the Nearly Indestructible Option
Infinitely customizable and with an amazingly long life span, concrete countertops are an excellent option for any kitchen
Full Story
KITCHEN DESIGN9 Popular Stovetop Options — Plus Tips for Choosing the Right One
Pick a stovetop that fits your lifestyle and your kitchen style with this mini guide that covers all the basics
Full Story
BATHROOM DESIGNHere's (Not) Looking at Loo, Kid: 12 Toilet Privacy Options
Make sharing a bathroom easier with screens, walls and double-duty barriers that offer a little more privacy for you
Full Story
SHOWERS10 Stylish Options for Shower Enclosures
One look at these showers with glass block, frameless glass, tile and more, and you may never settle for a basic brass frame again
Full Story
TILEHow to Choose the Right Tile Layout
Brick, stacked, mosaic and more — get to know the most popular tile layouts and see which one is best for your room
Full Story
KITCHEN DESIGNHow to Design a Kitchen Island
Size, seating height, all those appliance and storage options ... here's how to clear up the kitchen island confusion
Full Story
KITCHEN APPLIANCESFind the Right Oven Arrangement for Your Kitchen
Have all the options for ovens, with or without cooktops and drawers, left you steamed? This guide will help you simmer down
Full Story
KITCHEN DESIGNKitchen Layouts: A Vote for the Good Old Galley
Less popular now, the galley kitchen is still a great layout for cooking
Full Story










breezygirl
mudworm
Related Professionals
Martinsburg Kitchen & Bathroom Designers · Ramsey Kitchen & Bathroom Designers · Saint Peters Kitchen & Bathroom Designers · Independence Kitchen & Bathroom Remodelers · Salinas Kitchen & Bathroom Remodelers · Sun Valley Kitchen & Bathroom Remodelers · Dover Cabinets & Cabinetry · East Moline Cabinets & Cabinetry · Harrison Cabinets & Cabinetry · Lackawanna Cabinets & Cabinetry · Saugus Cabinets & Cabinetry · Whitehall Cabinets & Cabinetry · Short Hills Cabinets & Cabinetry · Palos Verdes Estates Design-Build Firms · Shady Hills Design-Build Firmsrhome410
cosmocatOriginal Author
tracie.erin
dilly_ny
breezygirl
cosmocatOriginal Author
blfenton
dilly_ny
cosmocatOriginal Author
dilly_ny
cosmocatOriginal Author
cosmocatOriginal Author
rhome410
cosmocatOriginal Author
breezygirl
cosmocatOriginal Author
rhome410
rhome410
breezygirl
cosmocatOriginal Author
cheri127
rhome410
cosmocatOriginal Author
dilly_ny
rhome410
cosmocatOriginal Author
cosmocatOriginal Author
rhome410
cosmocatOriginal Author