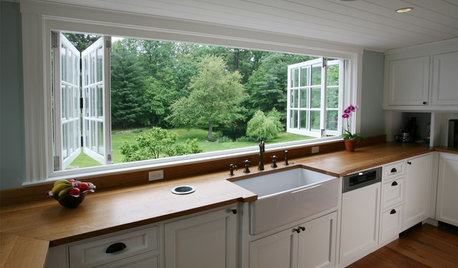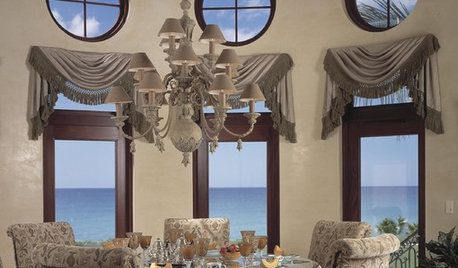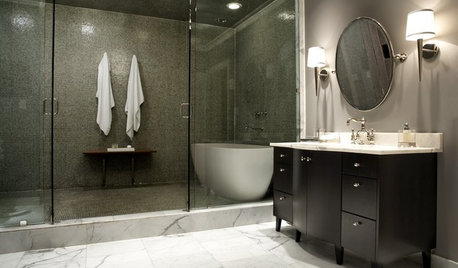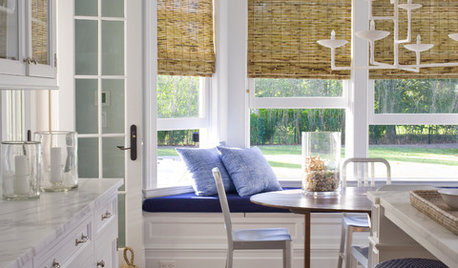window over sink decision
crnaskater
15 years ago
Related Stories

DECORATING GUIDESThe Dumbest Decorating Decisions I’ve Ever Made
Caution: Do not try these at home
Full Story
KITCHEN DESIGNIs a Kitchen Corner Sink Right for You?
We cover all the angles of the kitchen corner, from savvy storage to traffic issues, so you can make a smart decision about your sink
Full Story
KITCHEN DESIGNRenovation Detail: The Kitchen Sink Window
Doing dishes is anything but a chore when a window lets you drift off into the view beyond the kitchen sink
Full Story
DECORATING GUIDESSwags and Jabots Hold Sway Over Window Style
Elegantly draped, this window treatment adds a soft but stately touch to any room in your manor
Full Story
KITCHEN DESIGNKitchen of the Week: Making Over a Rental for About $1,500
Fresh paint, new hardware, added storage, rugs and unexpected touches breathe new life into a Los Angeles apartment’s kitchen
Full Story
KITCHEN DESIGNKitchen of the Week: Taking Over a Hallway to Add Needed Space
A renovated kitchen’s functional new design is light, bright and full of industrial elements the homeowners love
Full Story
STORAGEOver-the-Door Shelves Offer Sneaky Storage
Capitalize on the serendipitous space above a door with shelving filled with whatever suits your fancy
Full Story
KITCHEN DESIGNUsing White Marble: Hot Debate Over a Classic Beauty
Do you love perfection or patina? Here's how to see if marble's right for you
Full Story
MOST POPULARA Fine Mess: How to Have a Clean-Enough Home Over Summer Break
Don't have an 'I'd rather be cleaning' bumper sticker? To keep your home bearably tidy when the kids are around more, try these strategies
Full Story
WINDOW TREATMENTSGreat Ways to Dress a Bay Window
If you’re hemming and hawing over curtains and shutters — or nothing at all — these bay window treatment ideas can help
Full Story









bronwynsmom
fisheggs
Related Professionals
Greensboro Kitchen & Bathroom Designers · Hammond Kitchen & Bathroom Designers · Sun City Kitchen & Bathroom Designers · Beverly Hills Kitchen & Bathroom Remodelers · Charlottesville Kitchen & Bathroom Remodelers · Independence Kitchen & Bathroom Remodelers · Lynn Haven Kitchen & Bathroom Remodelers · Palestine Kitchen & Bathroom Remodelers · Ridgefield Park Kitchen & Bathroom Remodelers · Kentwood Cabinets & Cabinetry · National City Cabinets & Cabinetry · North Massapequa Cabinets & Cabinetry · Red Bank Cabinets & Cabinetry · Santa Rosa Tile and Stone Contractors · Wyomissing Tile and Stone Contractorsci_lantro
crnaskaterOriginal Author
Buehl
alice462
crnaskaterOriginal Author