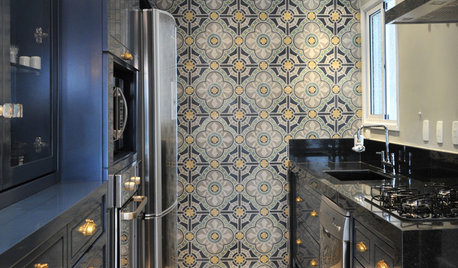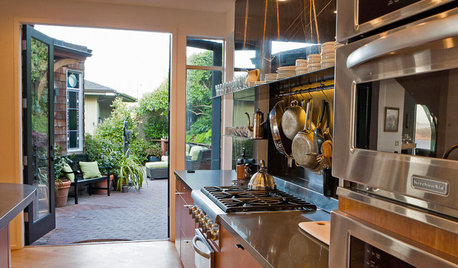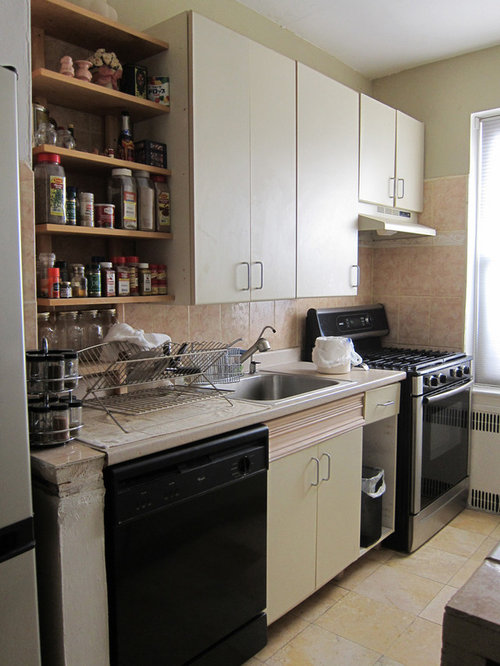Backsplash for galley kitchen layout
judibean
10 years ago
Related Stories

KITCHEN DESIGNKitchen Layouts: A Vote for the Good Old Galley
Less popular now, the galley kitchen is still a great layout for cooking
Full Story
KITCHEN DESIGNSingle-Wall Galley Kitchens Catch the 'I'
I-shape kitchen layouts take a streamlined, flexible approach and can be easy on the wallet too
Full Story
KITCHEN DESIGN10 Tips for Planning a Galley Kitchen
Follow these guidelines to make your galley kitchen layout work better for you
Full Story
KITCHEN DESIGNKitchen of the Week: An Austin Galley Kitchen Opens Up
Pear-green cabinetry, unusual-size subway tile and a more open layout bring a 1950s Texas kitchen into the present
Full Story
KITCHEN DESIGNIdeabook 911: Enhance a Galley Kitchen
A straight and narrow layout doesn't have to mean a drab and dull kitchen. Make your galley stand out with art, special flooring and more
Full Story
SMALL KITCHENSKitchen of the Week: Space-Saving Tricks Open Up a New York Galley
A raised ceiling, smaller appliances and white paint help bring airiness to a once-cramped Manhattan space
Full Story
KITCHEN DESIGNKitchen of the Week: Galley Kitchen Is Long on Style
Victorian-era details and French-bistro inspiration create an elegant custom look in this narrow space
Full Story
KITCHEN LAYOUTSThe Pros and Cons of 3 Popular Kitchen Layouts
U-shaped, L-shaped or galley? Find out which is best for you and why
Full Story
SMALL KITCHENSKitchen of the Week: A Small Galley With Maximum Style and Efficiency
An architect makes the most of her family’s modest kitchen, creating a continuous flow with the rest of the living space
Full Story
KITCHEN DESIGNKitchen of the Week: Former Galley Opens Up to Stunning Bay Views
A gloomy space goes from walled-off to party-friendly, better connecting with the home's other rooms and the outdoors
Full Story








judibeanOriginal Author
motherof3sons
Related Professionals
Cuyahoga Falls Kitchen & Bathroom Designers · Hybla Valley Kitchen & Bathroom Designers · Roselle Kitchen & Bathroom Designers · Vineyard Kitchen & Bathroom Designers · South Farmingdale Kitchen & Bathroom Designers · Waianae Kitchen & Bathroom Designers · Feasterville Trevose Kitchen & Bathroom Remodelers · Forest Hill Kitchen & Bathroom Remodelers · Centerville Kitchen & Bathroom Remodelers · Eureka Kitchen & Bathroom Remodelers · Kettering Kitchen & Bathroom Remodelers · Overland Park Kitchen & Bathroom Remodelers · West Palm Beach Kitchen & Bathroom Remodelers · Bullhead City Cabinets & Cabinetry · Salisbury Cabinets & Cabinetrynosoccermom
rosie
angie_diy
eam44
1920Cape
modern life interiors
rococogurl
texasgal47
eleena
rennovatorjen
eleena
judibeanOriginal Author
cluelessincolorado
eleena