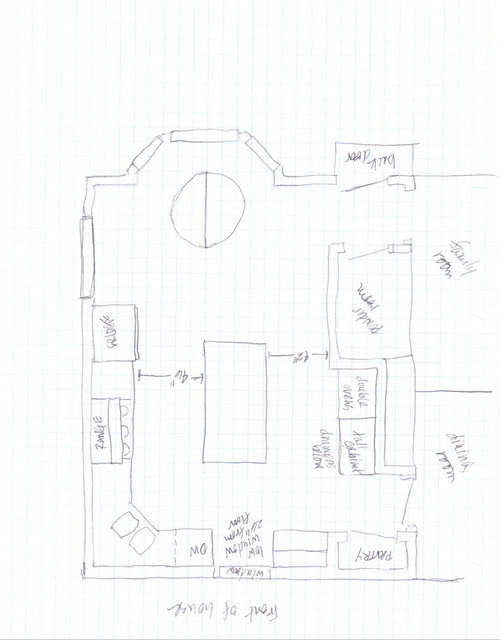ok, this is my first time posting pics, so I apologize in advance because I know it won't be right.
We have recently purchased a 1965 house with the original kitchen - a gut. It's exciting, but daunting. I am going to post two alternate layouts, but am open to suggestions. The overall size of the room (including the eat-in area) is about 14' wide by about 21' long.
We are a family of four, two DDs, 6 and 9 and two adult cooks. DH is into baking bread as well, and the kiddos also like to join in, mostly to help with tasting :) We cook almost every day and DH works at home, so sometimes cooks a real lunch as well. Our splurge in this kitchen is a 36 inch Wolf rangetop and hood. we'll also have double ovens, and a french door fridge (not counter-depth).
We'd like to keep the range on the outside wall, where there is already a vent. I definitely do not want the rangetop in the island.
The window on the side wall in the kitchen area is negotiable. In the professional drawing it stays, in the . . . let's say, less professional drawing, it is gone.
The major design challenge has been the window in the front of the house because a) it's in the front of the house; b) the house is a cape cod, so it's symmetrical with a window on the other side of the house; and c) the sill is only 26 inches from the floor. I could put in a smaller window, but I'd prefer not to, because it would mean having to change the window on the other side of the house, patch the clapboard, etc. Not ruling it out though.
Originally, I thought I wanted the sink in the island (thus the professional drawing), but the more I thought about it, the more I realized that we almost always have at least some dishes in the sink and I think I would hate having to look at that in the middle of the room. Plus, with the sink, dishwasher and the microwave in the island, the island just gets huge, and I think too big for the room. The professional drawing has the island at 39 x 102. My drawing has it at 40x80. So, if I take the sink out, I can downsize the island and have a nice clear space for prep, entertaining, etc.
So if I'm not going to change the front window and put the sink there, I think the corner sink might be the best solution, much as I don't generally love that idea. Any other suggestions for sink placement would be most welcome. The current sink is under the window on the right, with the dishwasher to the right of it, then a small electric cooktop and the wall oven where these drawings show the fridge.
I am also torn between having the wall ovens next to the pantry and putting them into the "niche" on the other side of the island. Don't know if you can tell from the drawing that the pantry is very shallow. We currently have a HUGE pantry, so I think putting the wall oven in the niche and then a full height cabinet with drawers below (for oven mitts, for one thing) and shelves on top for additional pantry storage and storage for trays and serving pieces.
DH is concerned about having the wall ovens across the island from the stove, but I don't think that the location next to the pantry is that much more accessible. If we leave it as a 36 inch counter space with cabs above and below, I can put my stand mixer there and have that be the baking prep area.
If I leave the front window as is, I could put some kind of small chest in front of the window for desk-type storage, or do a window seat with drawer storage below.
So any ideas, comments, criticisms are welcome. I am not confident my KD is doing anything more than spitting back to me what I said I wanted - not coming up with alternatives. And I also am not totally confident he is going to be jazzed about making changes to the current plan, but I want to get the layout right. Otherwise, nothing else will matter.
Help me GW, you're my only hope :)
This post was edited by sevala on Thu, Mar 28, 13 at 0:42



















sevalaOriginal Author
dan1888
Related Professionals
Fox Lake Kitchen & Bathroom Designers · Oneida Kitchen & Bathroom Designers · Artondale Kitchen & Bathroom Remodelers · Hanover Township Kitchen & Bathroom Remodelers · Lyons Kitchen & Bathroom Remodelers · Rancho Cordova Kitchen & Bathroom Remodelers · Sicklerville Kitchen & Bathroom Remodelers · Warren Kitchen & Bathroom Remodelers · Jefferson Valley-Yorktown Cabinets & Cabinetry · Marco Island Cabinets & Cabinetry · Potomac Cabinets & Cabinetry · Watauga Cabinets & Cabinetry · Bellwood Cabinets & Cabinetry · Beachwood Tile and Stone Contractors · Shady Hills Design-Build FirmssevalaOriginal Author
localeater
ControlfreakECS
Allison Gamba Design Consultant
sevalaOriginal Author
ControlfreakECS
sevalaOriginal Author
localeater
sevalaOriginal Author
sevalaOriginal Author
ControlfreakECS