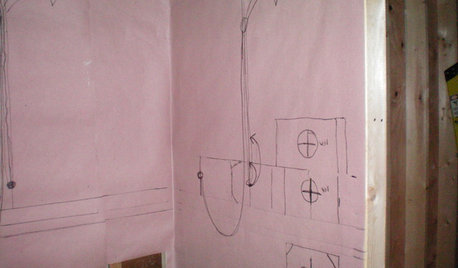Another Kohler Stages 45 Question...
TwoBelles
9 years ago
Featured Answer
Sort by:Oldest
Comments (8)
mrspete
9 years agoOaktown
9 years agoRelated Professionals
Manchester Kitchen & Bathroom Designers · Pleasanton Kitchen & Bathroom Designers · Salmon Creek Kitchen & Bathroom Designers · Southampton Kitchen & Bathroom Designers · North Druid Hills Kitchen & Bathroom Remodelers · Citrus Park Kitchen & Bathroom Remodelers · Calverton Kitchen & Bathroom Remodelers · Eureka Kitchen & Bathroom Remodelers · Honolulu Kitchen & Bathroom Remodelers · Roselle Kitchen & Bathroom Remodelers · Jefferson Valley-Yorktown Cabinets & Cabinetry · Plymouth Cabinets & Cabinetry · Riverbank Cabinets & Cabinetry · Roxbury Crossing Tile and Stone Contractors · Bloomingdale Design-Build Firmsbbtrix
9 years agoscrappy25
9 years agoTwoBelles
9 years agooldbat2be
9 years agofreckles
9 years ago
Related Stories

SELLING YOUR HOUSE15 Questions to Ask When Interviewing a Real Estate Agent
Here’s what you should find out before selecting an agent to sell your home
Full Story
KITCHEN DESIGN9 Questions to Ask When Planning a Kitchen Pantry
Avoid blunders and get the storage space and layout you need by asking these questions before you begin
Full Story
MOST POPULAR8 Questions to Ask Yourself Before Meeting With Your Designer
Thinking in advance about how you use your space will get your first design consultation off to its best start
Full Story
SELLING YOUR HOUSESell Your Home Fast: 21 Staging Tips
Successful staging is key to selling your home quickly and at the best price. From cleaning to styling, these tips can help
Full Story
WORKING WITH PROSHow to Hire the Right Architect: Comparing Fees
Learn common fee structures architects use and why you might choose one over another
Full Story
SELLING YOUR HOUSEA Moving Diary: Lessons From Selling My Home
After 79 days of home cleaning, staging and — at last — selling, a mom comes away with a top must-do for her next abode
Full Story
DECLUTTERINGClutter vs. Keepers: A Guide to New Year's Purging
Simple questions to get in touch with your clutter comfort level — and figure out what needs to go
Full Story
REMODELING GUIDESMust-See Mock-ups for Your Remodel
Avoid 'oops' and 'oh, no' with real-life tryouts of any design elements in question
Full Story
LAUNDRY ROOMSLaundry Room Redo Adds Function, Looks and Storage
After demolishing their old laundry room, this couple felt stuck. A design pro helped them get on track — and even find room to store wine
Full StorySponsored
Your Custom Bath Designers & Remodelers in Columbus I 10X Best Houzz
More Discussions










xtacie11