Latest Kitchen Installment ..
zipdee
15 years ago
Related Stories

REMODELING GUIDESContractor Tips: How to Install Tile
Before you pick up a single tile, pull from these tips for expert results
Full Story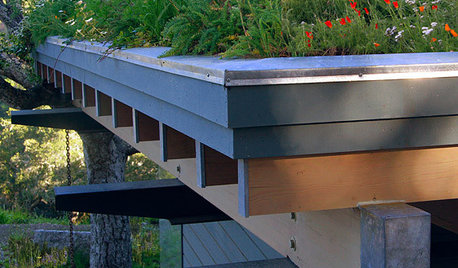
EARTH DAYHow to Install a Green Roof
Covering a roof with low-maintenance plants has benefits beyond just beauty. Get the details here
Full Story
KITCHEN BACKSPLASHESHow to Install a Tile Backsplash
If you've got a steady hand, a few easy-to-find supplies and patience, you can install a tile backsplash in a kitchen or bathroom
Full Story
KITCHEN DESIGNHow to Choose the Best Sink Type for Your Kitchen
Drop-in, undermount, integral or apron-front — a design pro lays out your sink options
Full Story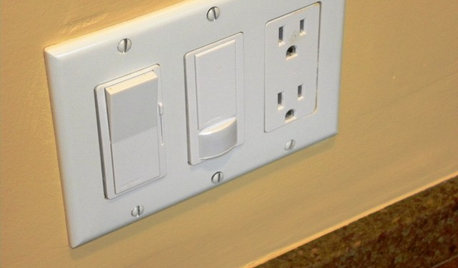
GREAT HOME PROJECTSHow to Install a Dimmer Switch
New project for a new year: Take control of your lighting to set the right mood for entertaining, dining and work
Full Story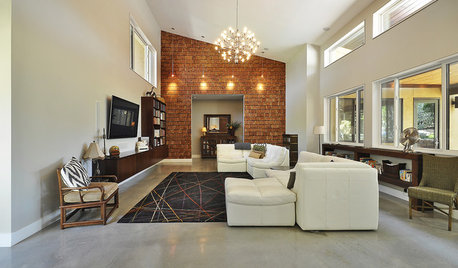
LIGHTINGReady to Install a Chandelier? Here's How to Get It Done
Go for a dramatic look or define a space in an open plan with a light fixture that’s a star
Full Story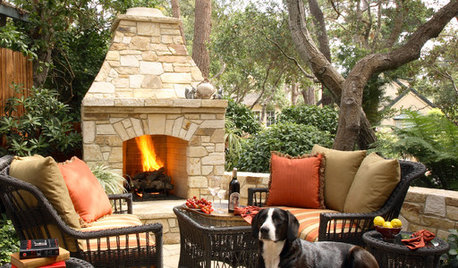
PATIOSSpring Patio Fix-Ups: Install an Outdoor Fireplace or Fire Pit
Make your yard the place to be by adding a fire feature that draws a crowd
Full Story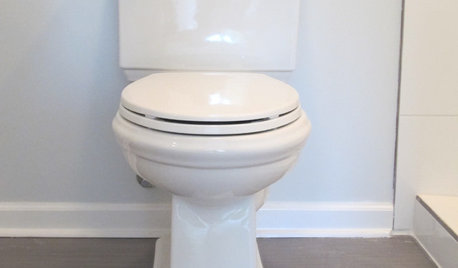
BATHROOM DESIGNHow to Install a Toilet in an Hour
Putting a new commode in a bathroom or powder room yourself saves plumber fees, and it's less scary than you might expect
Full Story
BATHROOM DESIGNShould You Install a Urinal at Home?
Wall-mounted pit stops are handy in more than just man caves — and they can look better than you might think
Full Story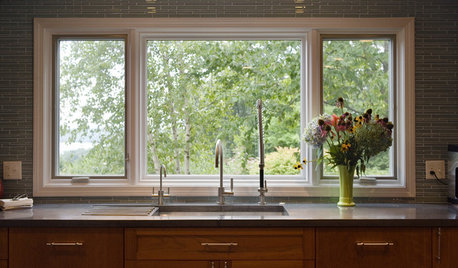
WINDOWSContractor Tips: How to Choose and Install Windows
5 factors to consider when picking and placing windows throughout your home
Full Story





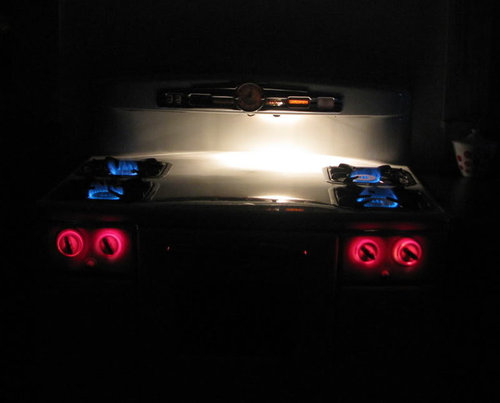
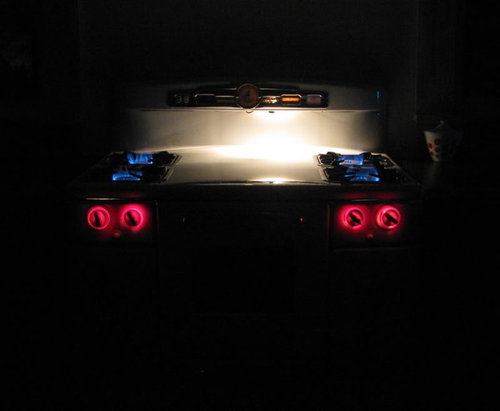
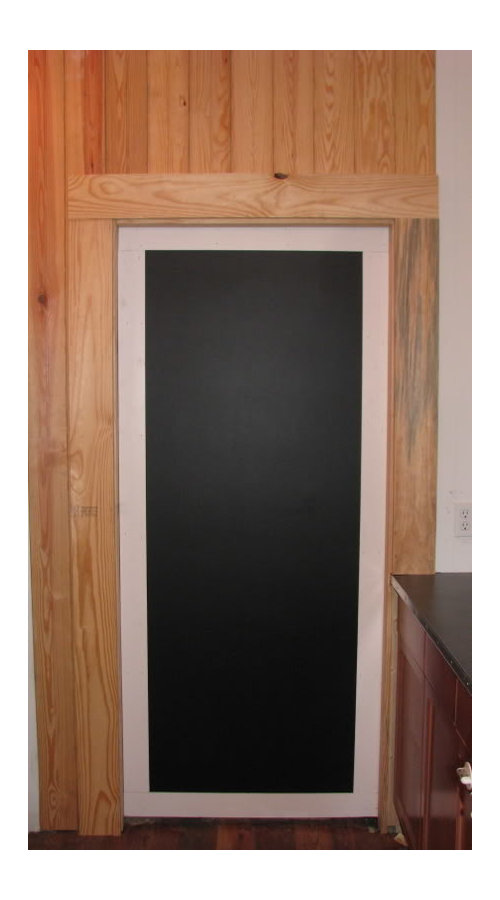
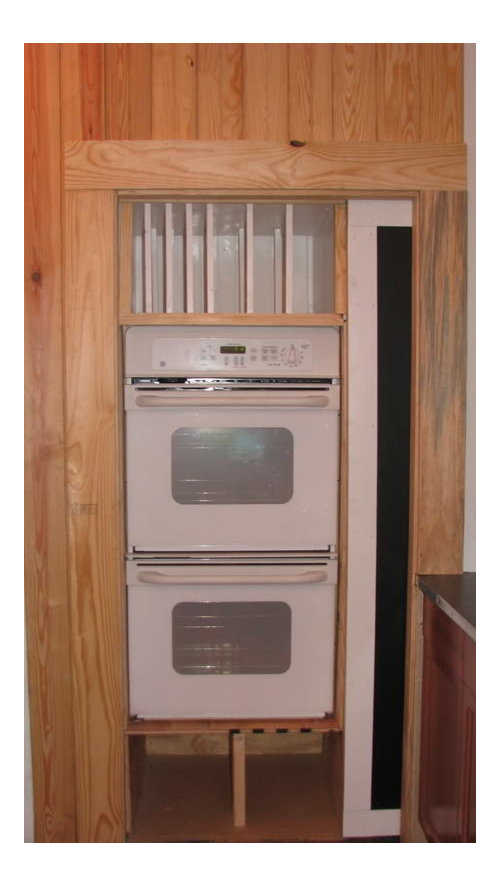
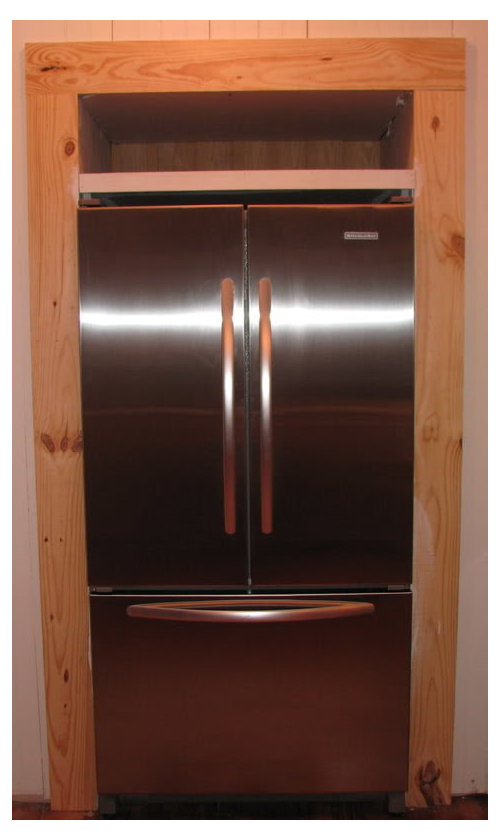
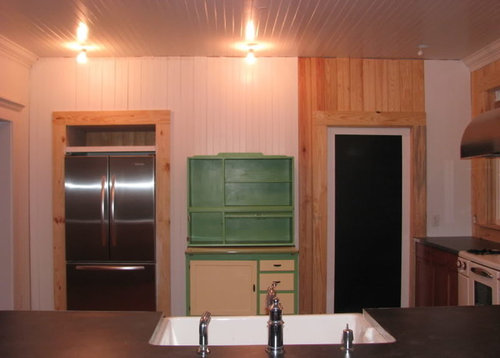
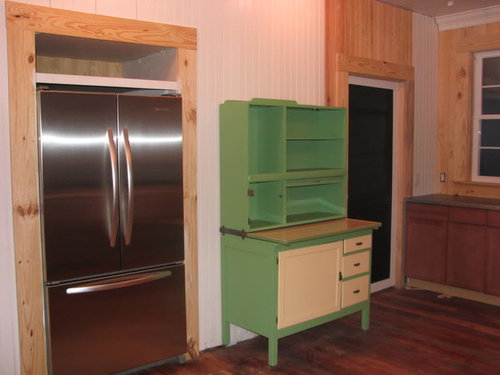
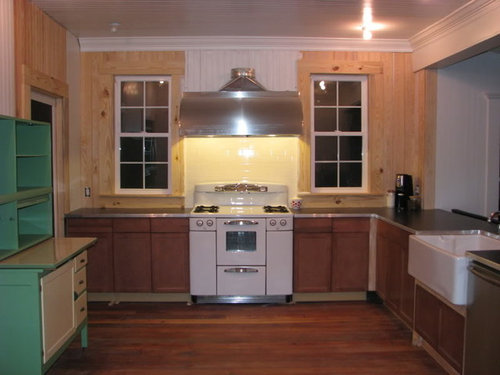



zipdeeOriginal Author
zipdeeOriginal Author
Related Professionals
Caledonia Interior Designers & Decorators · Hercules Interior Designers & Decorators · Santa Barbara Furniture & Accessories · Simpsonville Furniture & Accessories · Aventura Furniture & Accessories · Fountainebleau Furniture & Accessories · La Mirada Furniture & Accessories · Maplewood Furniture & Accessories · Rancho Santa Margarita Furniture & Accessories · Westport Furniture & Accessories · Holliston Furniture & Accessories · Richmond Custom Artists · Palm Springs Lighting · Cleveland Window Treatments · Phoenix Window Treatmentsreno_fan
lynninnewmexico
zipdeeOriginal Author
zipdeeOriginal Author
reno_fan
zipdeeOriginal Author
bananafana
zipdeeOriginal Author
Flowerchild
johnatemp
magothyrivergirl
zipdeeOriginal Author
zipdeeOriginal Author
lilsophie
bananafana
bac717
bananafana
mldao
zipdeeOriginal Author
valzone5
bananafana
reno_fan
zipdeeOriginal Author
zipdeeOriginal Author
bac717
zipdeeOriginal Author
reno_fan
bac717
bananafana
budge1
laurmela
malhgold
reno_fan
zipdeeOriginal Author
reno_fan
nthemdl
iris16
zipdeeOriginal Author
mahatmacat1
Valerie Noronha
reno_fan
zipdeeOriginal Author
reno_fan
farmhousebound
zipdeeOriginal Author
farmhousebound
zipdeeOriginal Author
dilly_dally