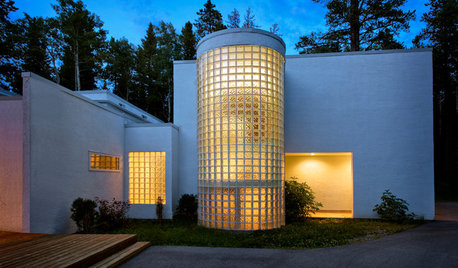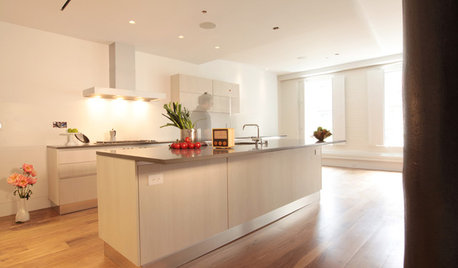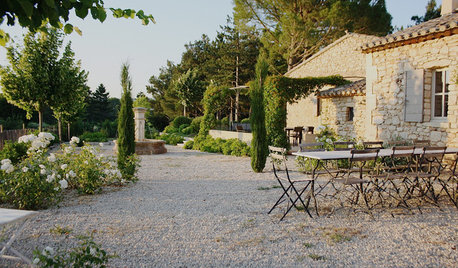There have been some excellent threads recently regarding architects, how to prepare and good questions to ask.
Coming at it from a slightly different angle, I am wondering if it's helpful to prepare by making a list of must haves/would likes instead of presenting a rough drawing of where you'd like spaces to be.
In other words, is it hepful to an architect if you present a floorplan in words vs. showing a drawing of a layout that is similar to what you like along with a list of what you don't like about it? I am thinking that a drawing could be helpful but it also could lend itself to preconceived notions/vision that might block new and creative ideas that we couldn't think of ourselves (which is indeed one of the reasons we need an architect in the first place).
Dh is thinking giving a rough drawing of where we'd like spaces to be (what rooms face which direction, etc) is the way to go so they aren't starting completely from scratch and might make things easier to start. I on the other hand am kind of intrigued by giving them a detailed list and seeing what they come up with on their own that could very well be way better than anything we've seen on line and I feel like I have looked at 1,000,000's of plans. Really I do.
I am hoping that Renovator and Virgil will comment on what they find most helpful when clients start out.
I am trying to prepare for a meeting so I made a list of the things we want so I don't forget them as the process moves along. Is this helpful to share with architects in this format or do you have other recommendations? Is a sit down conversation best and they make their own notes from that alone?
Again, the list was first and foremost created for me to look at so as to not inadvertently miss something that I feel is important as we go along. There are so many things to think about, I'd hate to overlook anything.
Anyone else that has been to an architect have any ideas on what is helpful to prepare? Thanks for any advice that is shared.
This is my list of 'desires' I have started (copied and pasted from word so the squares were bullets):
Main floor (9 foot ceilings):
Somewhat "open" plan with visual separation by short walls (not knee walls) with columns, 8-10 foot openings between kitchen{{gwi:807}} and family room and dining room, as much southern exposure as possible. Kitchen on the perimeter.
Family{{gwi:807}} living area facing east with exposure to southern windows
� Shallow Coffered ceiling � is a 10� ceiling necessary for that?
� Fireplace in family room flanked with built ins for games/tv
� Single story great room
Kitchen: Fridge, DW, Stove-vented outside, MW (on a shelf near fridge), coffee/snack center
� Pantry-would like 12" shelving and enough space to also house a small chest freezer (24x36)
� Entry into kitchen along the perimeter and not through the middle of the space
� Island or peninsula that allows seating for 3 or 4
� Kitchen window(s)
Dining Room:
� Informal � 1 eating space (at least 14� wide) that allows table expansion to comfortably seat 8-10
� Open to kitchen
� Exit door to rear covered porch � no slider
Master:
� Room with windows on 2 sides (north/east side of house) comfortably hold king sized bed, 2 nightstands, possibly a chair for reading
� Master bath: window(s), roomy shower (maybe a 60x60 neo angle), 2 separate vanities, toilet � no tub
� Master closet: would like dresser space in closet, walk through access to laundry room, separate closets nice but not required
� Laundry room by master bedroom: washer, dryer, small sink, folding counter and basket space
Other areas:
Office nook � small � 5 x 8 or so, prefer to have a window but not a must, located near garage entry/mudroom
� House: laptop/phone charging spot, printer, shredder, mail, church/school papers
Small powerder room � does not have to have a window (pedestal sink, toilet)
Covered porch off of the dining room
Mudroom large enough to hold 5 roomy cubbies, out of the way space for dog dishes
Small foyer with place/closet for guests coats, shoes
Upstairs:
� 2 bedrooms 12x12ish, windows on 2 sides
� 1 shared bath with a window: linen closet IN bathroom, privacy between sink and toilet, shower/tub combo
� "Bonus" area, reading nook � not too large and can be open or in other words no door necessary
Garage:
� Large 2 stall
� Not prominent (not the monster garage with a house attached look)
� Closet for sports equipment
� Space for foot bath for kids and dog
This post was edited by Autumn.4 on Tue, Dec 11, 12 at 13:09


















Lori Wagerman_Walker
autumn.4Original Author
Related Professionals
Colorado Springs Home Builders · Arlington General Contractors · Athens General Contractors · Bryn Mawr-Skyway General Contractors · Chowchilla General Contractors · Elmont General Contractors · ‘Ewa Beach General Contractors · Ken Caryl General Contractors · Linton Hall General Contractors · Livermore General Contractors · Northfield General Contractors · Palestine General Contractors · Phenix City General Contractors · Westminster General Contractors · Wyomissing General Contractorsvirgilcarter
Epiarch Designs
Epiarch Designs
ILoveRed
amtrucker22
User
virgilcarter
autumn.4Original Author
dekeoboe
lazy_gardens
supergrrl7
virgilcarter
Annie Deighnaugh
User
autumn.4Original Author
Epiarch Designs
ILoveRed
ILoveRed
cleanfreak0419
Epiarch Designs
autumn.4Original Author
Epiarch Designs
autumn.4Original Author
Annie Deighnaugh
ILoveRed
lazy_gardens
virgilcarter
cleanfreak0419
sochi
virgilcarter
autumn.4Original Author
User
cleanfreak0419
User
autumn.4Original Author
virgilcarter
User
autumn.4Original Author