From inspiration to reality...
Annie Deighnaugh
11 years ago
Featured Answer
Sort by:Oldest
Comments (32)
gaonmymind
11 years agolast modified: 9 years agosweet.reverie
11 years agolast modified: 9 years agoRelated Professionals
Portsmouth Architects & Building Designers · Cypress Home Builders · McKinney Home Builders · Salem Home Builders · Santa Cruz Home Builders · West Jordan Home Builders · American Canyon General Contractors · Arlington General Contractors · Columbus General Contractors · Gloucester City General Contractors · Greensburg General Contractors · Marinette General Contractors · Mount Laurel General Contractors · Randolph General Contractors · Joppatowne General Contractorsmyhappyspace
11 years agolast modified: 9 years agogbsim1
11 years agolast modified: 9 years agoILoveRed
11 years agolast modified: 9 years agogbsim1
11 years agolast modified: 9 years agoLori Wagerman_Walker
11 years agolast modified: 9 years agokirkhall
11 years agolast modified: 9 years agopbx2_gw
11 years agolast modified: 9 years agoAnnie Deighnaugh
11 years agolast modified: 9 years agoAnnie Deighnaugh
11 years agolast modified: 9 years agoAnnie Deighnaugh
11 years agolast modified: 9 years agoautumn.4
11 years agolast modified: 9 years agokirkhall
11 years agolast modified: 9 years agoboymom23
11 years agolast modified: 9 years agoAnnie Deighnaugh
11 years agolast modified: 9 years agoAnnie Deighnaugh
11 years agolast modified: 9 years agoautumn.4
11 years agolast modified: 9 years agoAnnie Deighnaugh
11 years agolast modified: 9 years agoSpottythecat
11 years agolast modified: 9 years agoautumn.4
11 years agolast modified: 9 years agoAnnie Deighnaugh
11 years agolast modified: 9 years agoAnnie Deighnaugh
11 years agolast modified: 9 years agoautumn.4
11 years agolast modified: 9 years agoAnnie Deighnaugh
11 years agolast modified: 9 years agooldbat2be
10 years agolast modified: 9 years agoAnnie Deighnaugh
10 years agolast modified: 9 years agojkflowers
8 years agoAnnie Deighnaugh
7 years agocpartist
7 years agochisue
7 years ago
Related Stories
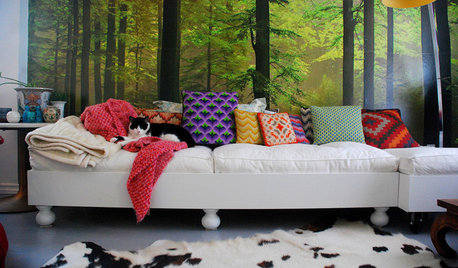
DECORATING GUIDESPhoto Murals Expand Reality
Freed from its tacky past, photographic wallpaper gives a whole new meaning to the term 'accent wall'
Full Story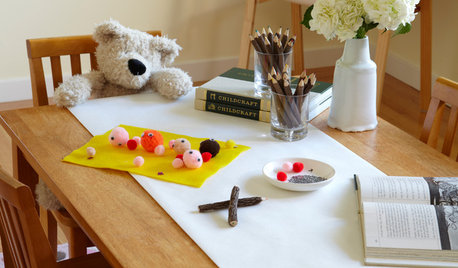
LIFE10 Ideas for Making Screen-Free Play a Reality
Here's how to tempt your children with activities that will encourage their creativity and keep them away from the TV
Full Story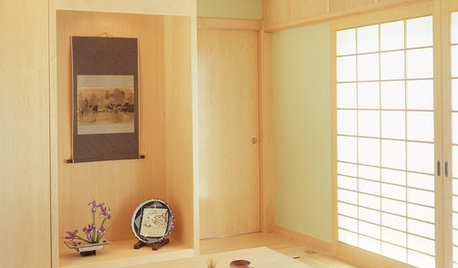
DECORATING GUIDESTravel Takeaways: Design Inspiration From Japan
A designer recalls how she went to another country to teach, but the country ended up teaching her
Full Story
GARDENING AND LANDSCAPINGGarden Inspiration From New York's New High Line
See how to add some urban chic to your own stretch of green
Full Story
HOME TECHWould You Use Virtual Reality to Renovate Your Home?
Architecture can be confusing, but immersion in a computer-generated 3D world soon may help
Full Story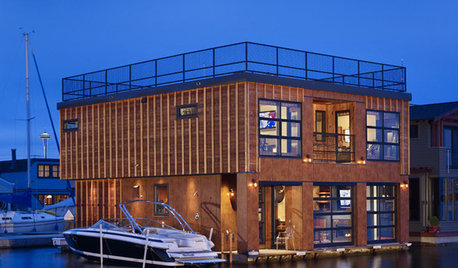
ARCHITECTUREDreamboats: The Romance and Reality of Houseboats
Floating homes can be heaven on earth (er, sea), with incredible views and ocean-fresh air. But not everything goes swimmingly
Full Story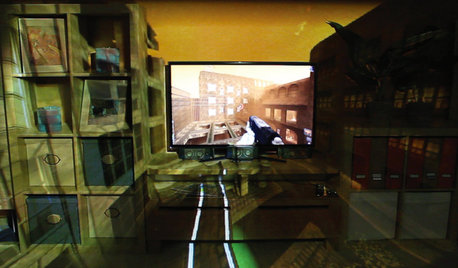
HOME TECHEmerging Virtual-Reality Home Systems Might Blow Your Mind
Get near-total immersion in home entertainment with virtual-reality gadgets worthy of a sci-fi flick, coming soon
Full Story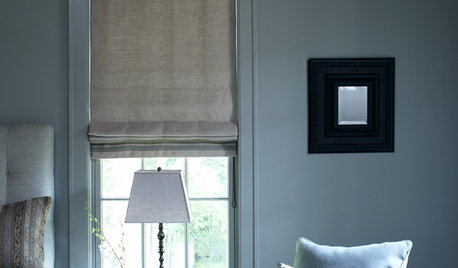
DECORATING GUIDES7 Ways to Paint Your Trim Fantastic, From Classic to Fearless
Give your rooms an edge with a trim treatment that shows attention to detail
Full Story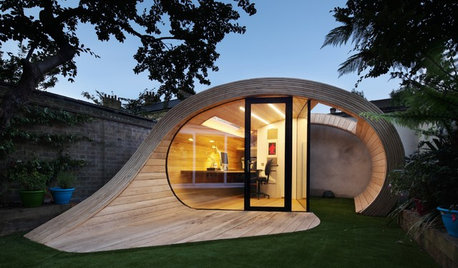
OUTBUILDINGSWorld of Design: 11 Inspiring Sheds From Santa Barbara to Stockholm
Outbuildings from around the world show how sheds and cottages set the scene for everything from baking in a sauna to beekeeping
Full Story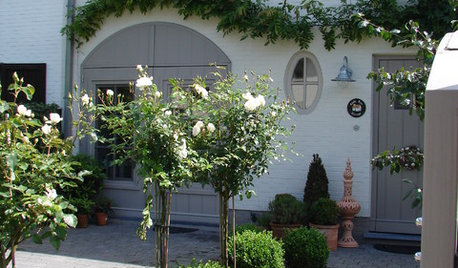
GARDEN STYLESGarden Inspiration From a Visionary Victorian
Great ideas transcend time. Glean gardening insight from master 19th-century designer and craftsman William Morris
Full Story





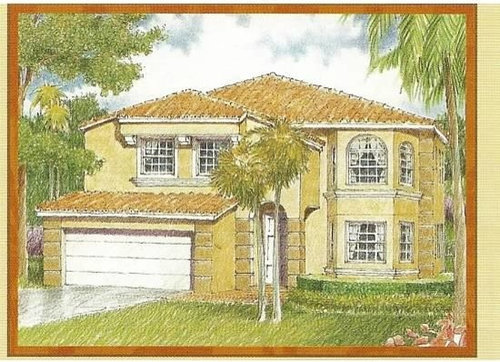
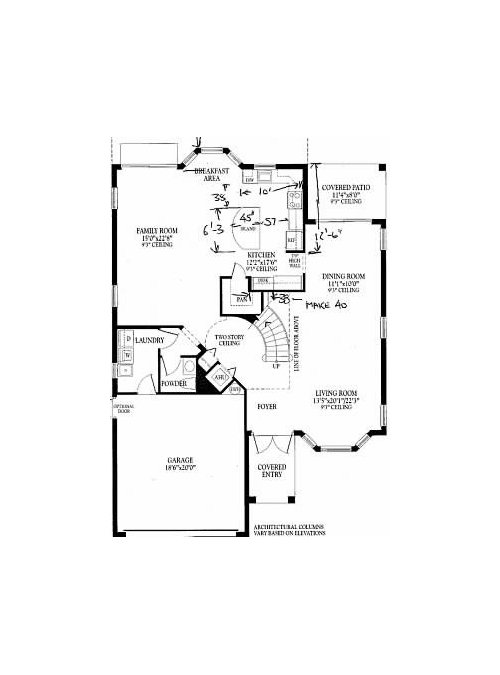
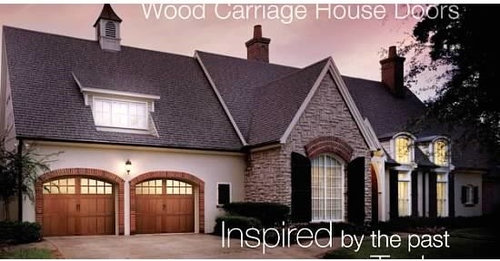

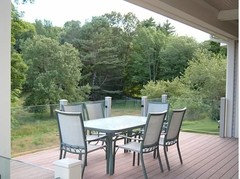
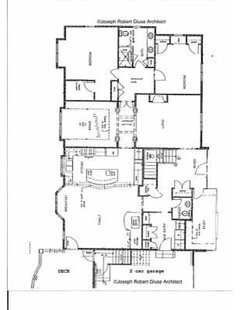
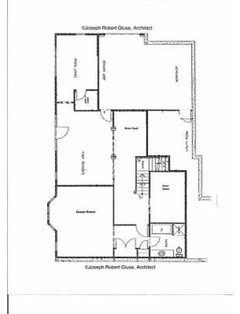
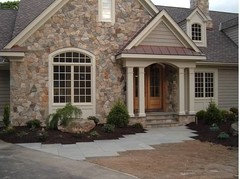
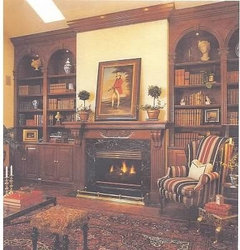
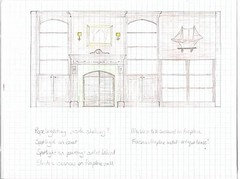
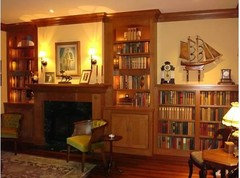


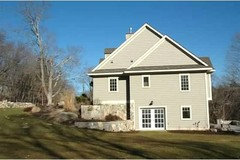





Annie DeighnaughOriginal Author