It has been a while since I posted on the remodeling forum. The last time I posted was in March and April with an unrealistic wish list for our "new" old house where I got a much needed and well deserved reality slap and a lot of great advice.
Here was the original thread
That thread was very helpful for me despite the adversarial nature of some of the posts. It made me truly see the difficulty of some of the things I would like to do and reevaluate what I truly need to be happy in the house. After this reevaluation my husband and I decided that we do not need an addition... we have enough space for the 2 of us. The only reason for wanting an addition is because I want an ensuite master bathroom. Even though our upstairs is not very big, we decided it would be better to squeeze another bathroom upstairs instead of the addition. We do not need big bathrooms or bedrooms (we are never in them for long). I was basing my original wish list on what I think most nice homes should have instead of how I actually use a house. I wonder if this is a mistake a lot of people make...
We still do have a long wish list, but I think it is a lot more do able especially in phases over the next 10-15 years. I should also note that I love our location so much ( I haven't driven for a month!) that I would rather live here in a trailer then in a mansion somewhere else, and that buying anywhere else in this area would be near impossible for us.
Here is the current list:
Phase 1
- Remove the walls (including a few load bearing walls) in the main living area of the house creating a great room that includes the kitchen. There is no second floor over any part of the walls we are removing.
- Gut and redo the whole 1978 kitchen.
- Add an entrance to the backyard from the right side of the house near the kitchen.
- Remove the ugly wood fireplace that is in the way
Phase 2
- Convert the front living room into a office/lounge/guest room with an ensuite full bath with tub (this will also be the bathroom for all guests).
Phase 3 - outdoors
- Put in an outdoor door living space outside the kitchen (IOW: tear out existing concrete, install pavers, and buy some patio furniture)
- Put in raised beds/landscaping and a space for a cheap greenhouse (we will DIY a lot of this)
- Repave the driveway and new front stairs
Phase 4 - upstairs
- Redo the upstairs bathroom. Take the extra closet and the existing bathroom and make 2 ensuite bathrooms.
- Get new sound proof windows for the front bedroom.
Phase 5
- Tear out the tiny dwarf size bathroom that no one has used since phase 2 was completed and install a built in wine cellar and redo the pantry closet in the laundry room.
So finally I am getting to the point of this post! I am currently working with a designer to get plans for phase 1 and 2 (the first floor). We hope to do phase 1 and 2 together next summer (we know it will be very expensive).
I have had a very long thread recently over on the kitchen forum where I got some great advice on the kitchen and the layout in general: kitchen layout advice
I am pretty happy with the kitchen layout at this point.
So you don't have to read that whole long thread (although I know a lot of you are on that forum too), here are the goals of this remodel:
- To create a great room that we will spend all of our time in with an awesome open kitchen that is the focal point of the house. We rarely use a dining room but want space to host a large dinner party occasionally (moving furniture occasionally is fine with us).
-To make the front room into a room with many purposes:
-10-20% of the time it will be a guest room with a full ensuite bathroom. We want a tub so that our friends and family with kids don't have to use our master bath to bathe them. We want a guest room/bathroom on the first floor so that our aging parents don't have to make the stairs all the time (my FIL's knees are not great already).
-70% of the time it will be DH's office. He just wants a small desk by a window. We want it to feel open to the rest of the house, but not so open that I can disturb him by watching TV in the living room.
-10-20% of the time we want this room to be a lounge where you can sit by the awesome gas fireplace.
-We want the bathroom to replace our existing awkward downstairs bathroom. This bathroom will eventually be our only bathroom downstairs. It should be easily accessible from any of the living spaces downstairs.:
My main uncertainties are the bathroom placement, door placement, and room flow, so I figured it would be good get feedback in the remodeling forum (and finally follow up to my April post).
First off here are the measurements of the downstairs. The green area is the low ceiling area with the second floor above it. The blue area is the area that is on a slab, so it is cost prohibitive to run plumbing there. The brown area has a 3 foot crawlspace under it and no second floor above it.
{{gwi:2137260}}
Here is my first choice in the layout:
{{gwi:2137261}}
My dislikes about this layout:
- There seem to be a lot of wasted space right in the center of the house with the 2 "hallways".
- I'm not sure how to put a door from the entry way into the room with out the door bumping DH's desk or getting in the way of people taking off their shoes (we are a no shoes house).
- The bathroom is very far from all the plumbing in the house and we are moving a door and adding a window. This means more $$$
- Fireplace is off center (but I mitigated that with furniture placement).
Likes:
- The seating by the fire is cosy.
- The bathroom has a window and is larger.
- The room still feels like a rectangle.
- I gain an extra functional wall in the great room which will make more of that space useful.
Here is a second option:
{{gwi:2137262}}
My dislikes about this layout:
- There is a main walkway through the seating area and greatroom seating.
- The room is a weird shape and seems like I am shoving a bathroom into a room (which is exactly what I am doing).
- The bathroom is smaller and has no window.
Likes:
- Cheapest way to add a bathroom.
- Fireplace is still centered on the wall (sort of).
In both layouts the kitchen is the same. I also have 42" doorways in both layouts. Will that be a problem? I can't seem to find 42" french doors anywhere... would it be better to make the doorways 36"? I'm worried the room won't feel as open.
Also, I was really hoping to squeeze a coat closet somewhere off the entry, but everywhere I could think to put it made the layout crappy ( I can't put one under the stairs either), so coat rack it is...
Anyway, thanks once again for all the help so far. This is still just the beginning of the process. We have talked to some contractors, but I haven't been able to get any hard quotes yet because we don't have plans, so right now we are getting plans. I am hoping we can do this for all for under 200K, but I know that may be too low... but we won't know until we get quotes!
Once again, I very much appreciate your time and feedback on this layout. Right now, I am thinking the first one is really the way to go and I can't come up with anything better...
Thanks,
Robin
This post was edited by robinlmorris on Mon, Dec 15, 14 at 12:36
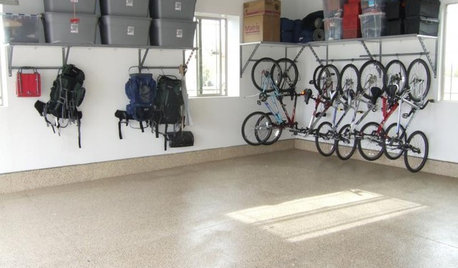
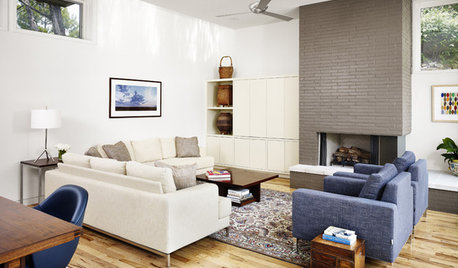

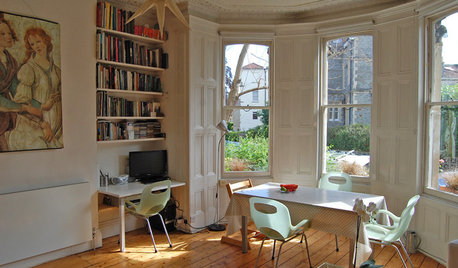


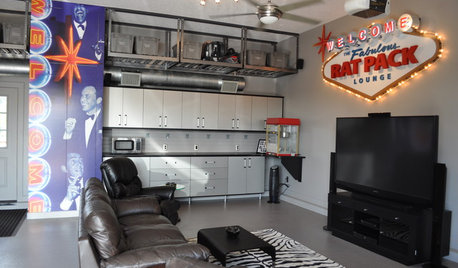

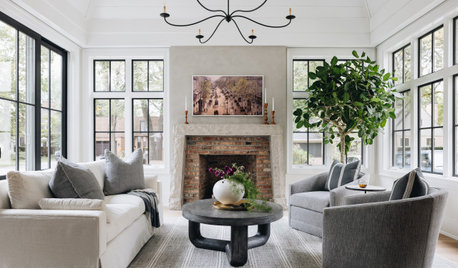










Vertise
Robin MorrisOriginal Author
Related Professionals
Parkland Home Remodeling · Omaha Kitchen & Bathroom Remodelers · Mount Sinai Interior Designers & Decorators · New Bern General Contractors · Pooler General Contractors · Chicago Ridge General Contractors · Coos Bay General Contractors · Erlanger General Contractors · Longview General Contractors · Mankato General Contractors · Parkersburg General Contractors · Seguin General Contractors · Summit General Contractors · Toledo General Contractors · Waimalu General ContractorsRobin MorrisOriginal Author
lavender_lass
susanwrites