Ballpark cost, adding two-story extension
LPWallaby
13 years ago
Featured Answer
Sort by:Oldest
Comments (11)
juliekcmo
13 years agoLPWallaby
13 years agoRelated Professionals
Home Remodeling · Hammond Kitchen & Bathroom Designers · Piedmont Kitchen & Bathroom Designers · Cleveland Kitchen & Bathroom Remodelers · Kendale Lakes Kitchen & Bathroom Remodelers · South Plainfield Kitchen & Bathroom Remodelers · Phillipsburg Kitchen & Bathroom Remodelers · Washington Interior Designers & Decorators · Burlington General Contractors · Lewisburg General Contractors · Montclair General Contractors · Mount Vernon General Contractors · Seal Beach General Contractors · South Windsor General Contractors · Troutdale General ContractorsUser
13 years agosierraeast
13 years agochisue
13 years agoweedyacres
13 years agoorganic_rosefaerie
13 years agohomebound
13 years agoweedyacres
13 years agorlthomas7
13 years ago
Related Stories

REMODELING GUIDESMovin’ On Up: What to Consider With a Second-Story Addition
Learn how an extra story will change your house and its systems to avoid headaches and extra costs down the road
Full Story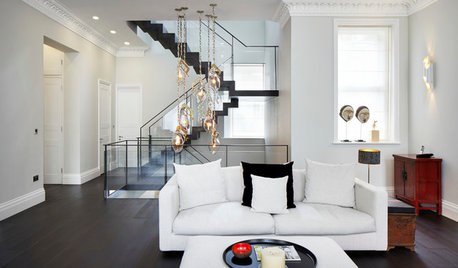
MODERN STYLEHouzz Tour: Three Apartments Now a Three-Story Home
A grand new staircase unifies a sophisticated, industrial-tinged London townhouse
Full Story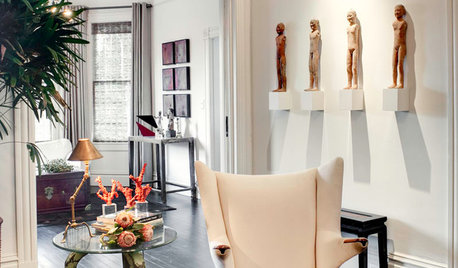
ECLECTIC HOMESHouzz Tour: Ancient and New Tell a Story in San Francisco
Chinese artifacts join 1970s art and much more in a highly personal, lovingly reincarnated 1896 home
Full Story
INSIDE HOUZZTell Us Your Houzz Success Story
Have you used the site to connect with professionals, browse photos and more to make your project run smoother? We want to hear your story
Full Story
ARCHITECTURETell a Story With Design for a More Meaningful Home
Go beyond a home's bones to find the narrative at its heart, for a more rewarding experience
Full Story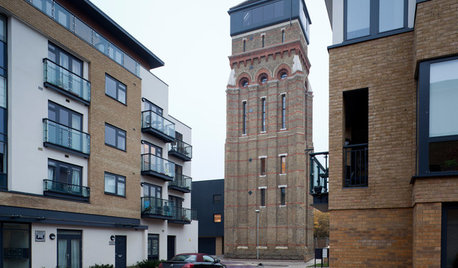
ARCHITECTUREHouzz Tour: Towering Above London in a 7-Story Home
Maximizing see-forever views, the U.K. couple who converted this water tower are aiming high
Full Story
HOUZZ TOURSHouzz Tour: A Three-Story Barn Becomes a Modern-Home Beauty
With more than 9,000 square feet, an expansive courtyard and a few previous uses, this modern Chicago home isn't short on space — or history
Full Story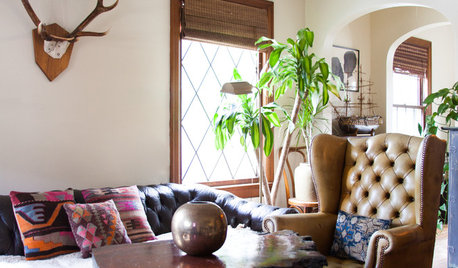
HOUZZ TOURSMy Houzz: Vintage Furnishings With Stories to Match
A photographer and a musician make their 600-square-foot Seattle apartment their home with carefully curated secondhand finds
Full Story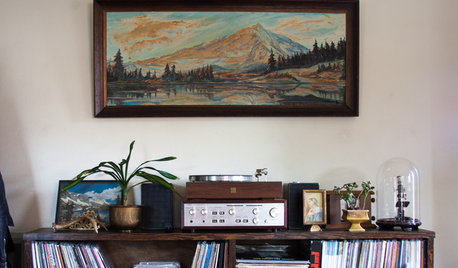
LIFEYou Said It: ‘Each Piece Has a Story’ and More Words From the Week
Whether beating paper to a pulp or hanging glass plates as shed windows, Houzzers showed off amazing ingenuity this week
Full Story
HOUZZ TOURSMy Houzz: Curiosities Tell a Story
An interiors stylist uses her house as a 3D timeline of her tales and travels
Full StoryMore Discussions







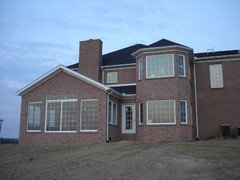



sierraeast