Is anyone interested in a weekly addition update?
rlthomas7
13 years ago
Related Stories

KITCHEN DESIGNKitchen of the Week: Updated French Country Style Centered on a Stove
What to do when you've got a beautiful Lacanche range? Make it the star of your kitchen renovation, for starters
Full Story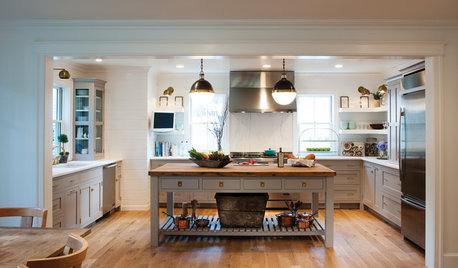
FARMHOUSESKitchen of the Week: Modern Update for a Historic Farmhouse Kitchen
A renovation honors a 19th-century home’s history while giving farmhouse style a fresh twist
Full Story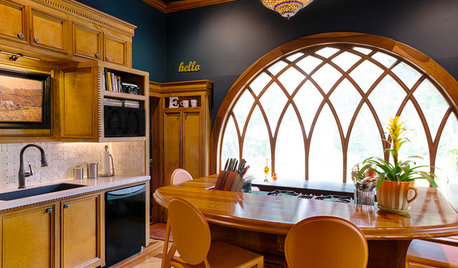
KITCHEN DESIGNKitchen of the Week: Preserving Period Charm in Atlanta
Additions and updates to this kitchen respect the past while meeting the owner's needs in the present
Full Story
LAUNDRY ROOMSThe Cure for Houzz Envy: Laundry Room Touches Anyone Can Do
Make fluffing and folding more enjoyable by borrowing these ideas from beautifully designed laundry rooms
Full Story
EVENTS5 Big Trends From This Week’s High Point Market
Learn the colors, textures and shapes that are creating a buzz in interior design at the market right now
Full Story
KITCHEN DESIGNKitchen of the Week: Elegant Updates for a Serious Cook
High-end appliances and finishes, and a more open layout, give a home chef in California everything she needs
Full Story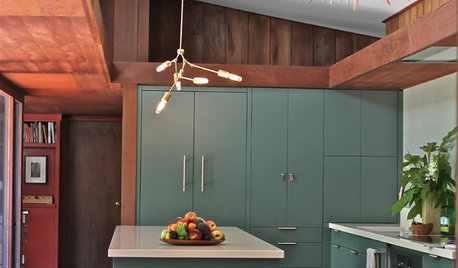
KITCHEN DESIGNKitchen of the Week: Modern Update for a Midcentury Gem
A kitchen remodel keeps the original redwood paneling and concrete floors but improves functionality and style
Full Story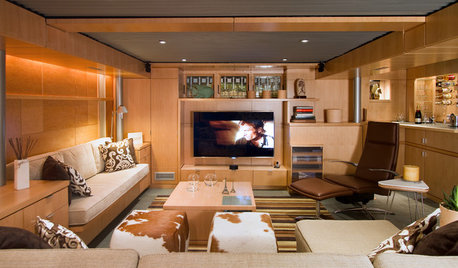
BASEMENTSBasement of the Week: Clever Details Update a Below-Ground Lounge
Lower-level design reaches new heights with rearranged ductwork, lighting, a new ceiling and modern styling
Full Story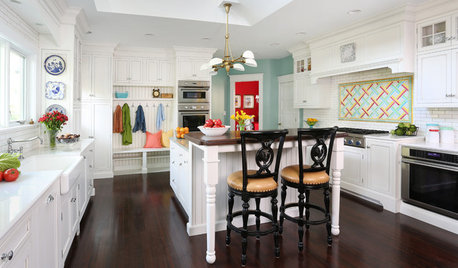
KITCHEN OF THE WEEKKitchen of the Week: Crisp White Cabinets and Room for Family
A Victorian home near Chicago gets an updated kitchen to improve brightness, beauty, function and flow
Full Story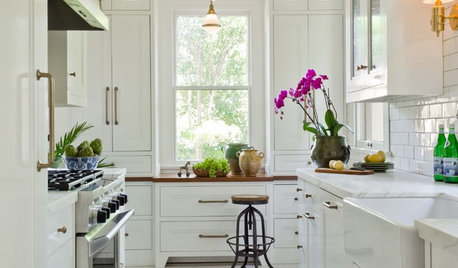
KITCHEN OF THE WEEKKitchen of the Week: What’s Old Is New Again in Texas
A fresh update brings back a 1920s kitchen’s original cottage style
Full Story






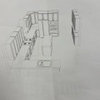

jodierd
kaidan
Related Professionals
El Dorado Hills Kitchen & Bathroom Designers · Lockport Kitchen & Bathroom Designers · San Jose Kitchen & Bathroom Designers · Artondale Kitchen & Bathroom Remodelers · Garden Grove Kitchen & Bathroom Remodelers · New Port Richey East Kitchen & Bathroom Remodelers · Oceanside Kitchen & Bathroom Remodelers · Ridgefield Interior Designers & Decorators · Converse General Contractors · Geneva General Contractors · Klamath Falls General Contractors · Langley Park General Contractors · Rosemead General Contractors · Rotterdam General Contractors · Austintown General Contractorsrlthomas7Original Author
houseful
rlthomas7Original Author
wi-sailorgirl
rlthomas7Original Author
wi-sailorgirl
rlthomas7Original Author
rlthomas7Original Author
wi-sailorgirl
houseful
rlthomas7Original Author
wi-sailorgirl
rlthomas7Original Author
rlthomas7Original Author
weedyacres
wi-sailorgirl
eggplantlady
kaidan
rlthomas7Original Author
rlthomas7Original Author
wi-sailorgirl
rlthomas7Original Author
wi-sailorgirl
rlthomas7Original Author
rlthomas7Original Author
wi-sailorgirl
rlthomas7Original Author
rlthomas7Original Author
wi-sailorgirl
rlthomas7Original Author
wi-sailorgirl
rlthomas7Original Author
rlthomas7Original Author
ghostlyvision
uesjo
rlthomas7Original Author
rlthomas7Original Author
rlthomas7Original Author
wi-sailorgirl
classicalone