Eliminate 1/2 bath for larger kitchen?
pdog
10 years ago
Related Stories
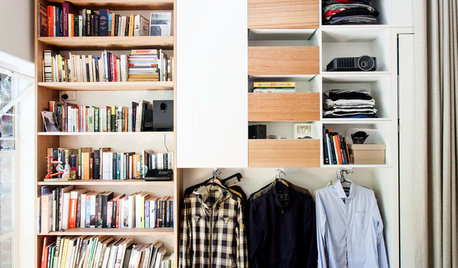
LIFELate Again? Eliminate the Things Holding You Up in the Morning
If you find yourself constantly running late for appointments, work and get-togethers, these tips could help
Full Story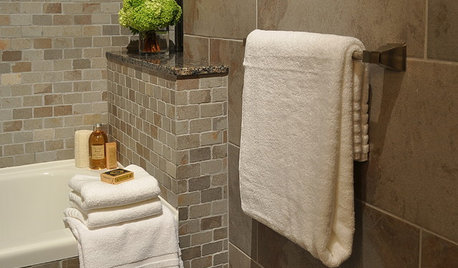
BATHROOM DESIGNBath Style: Ready to Try a Larger Tile?
Large-Format Rectangular Tiles GIve a Bathroom a Fresh New Look
Full Story
HOME TECHIs It Curtains for Curtains? Smart Glass Eliminates Window Coverings
Windows can now control light and heat through electricity and high-tech formulations, making blinds and shades optional
Full Story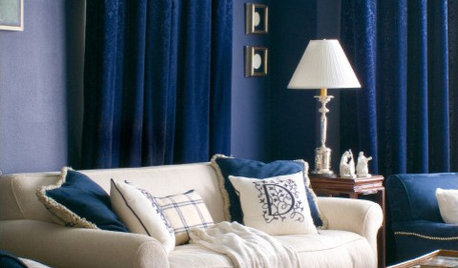
SMALL SPACES18 Ways to Make a Small Space Look Larger
Small is Beautiful With the Right Color, Storage, and Flexible Furniture
Full Story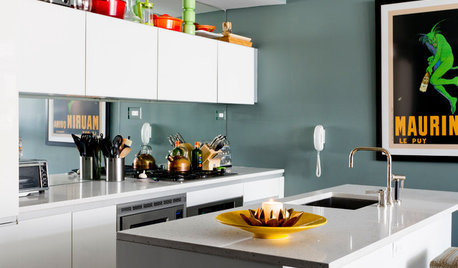
SMALL KITCHENS12 Genius Design Moves for Small Kitchens
These space-enhancing tricks can make compact cooking zones look and feel larger
Full Story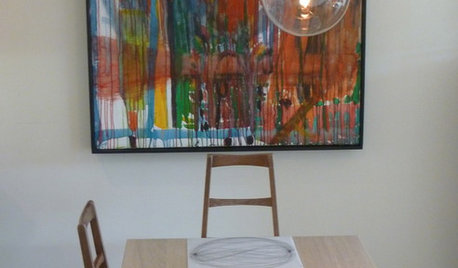
HOUZZ TOURSHouzz Tour: Just-Right Realism in an Eclectic Family Home
With 1,100 square feet, a modest budget and 2 young children, a San Francisco family embraces a creative DIY approach
Full Story
GREAT HOME PROJECTSHow to Add Toe Kick Drawers for More Storage
Great project: Install low-lying drawers in your kitchen or bath to hold step stools, pet bowls, linens and more
Full Story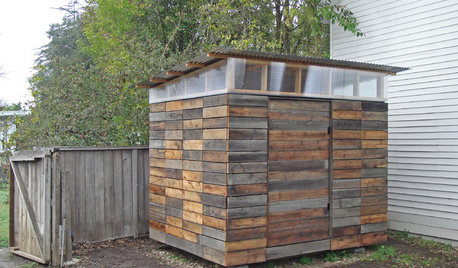
STORAGE2 Weeks + $2,000 = 1 Savvy Storage Shed
This homeowner took backyard storage and modern style into his own hands, building a shed with reclaimed redwood and ingenuity
Full Story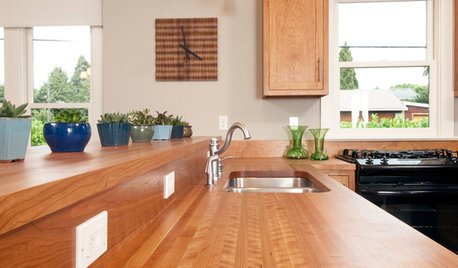
KITCHEN DESIGNWonderful Wood Countertops for Kitchen and Bath
Yes, you can enjoy beautifully warm wood counters near water sans worry (almost), with the right type of wood and sealer
Full Story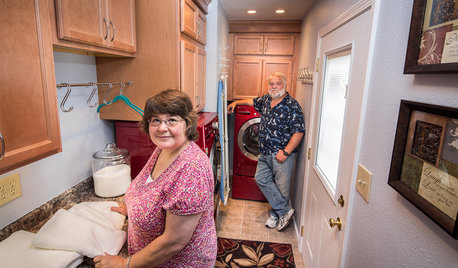
REMODELING GUIDESCheck Out Our Sweepstakes Winners' 2-Room Makeover
The laundry room's organization needed ironing out. The guest bath didn't make a splash. See the makeovers a Kentucky couple won
Full StoryMore Discussions






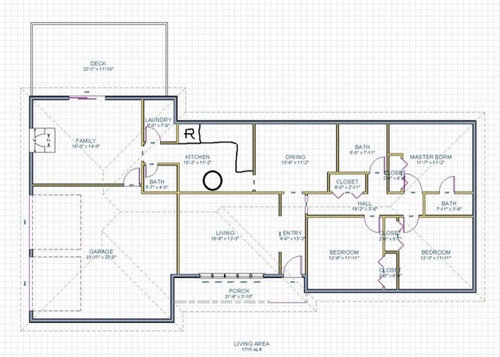

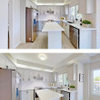
jimandanne_mi
xamsx
Related Professionals
North Bergen Architects & Building Designers · San Angelo Architects & Building Designers · Duncanville General Contractors · East Riverdale General Contractors · Eau Claire General Contractors · Glenn Dale General Contractors · Groton General Contractors · Kailua Kona General Contractors · Port Washington General Contractors · Riverside General Contractors · Spanaway General Contractors · Torrington General Contractors · Travilah General Contractors · Kansas City Home Stagers · Seattle Home Stagerschicagoans
pdogOriginal Author
nosoccermom
Fori
pdogOriginal Author
Happyladi
kirkhall
pdogOriginal Author
lyfia
pdogOriginal Author
pdogOriginal Author
lyfia
mpinto
pdogOriginal Author
Debbie Downer
littlebug5
pdogOriginal Author
kjdnns
kjdnns
pdogOriginal Author
Debbie Downer