Porch/Lanai Addition - Could this cost be right?
windlassie
14 years ago
Featured Answer
Sort by:Oldest
Comments (11)
huskyridor
14 years agowindlassie
14 years agoRelated Professionals
Dickinson Swimming Pool Builders · Parole Landscape Architects & Landscape Designers · Quincy Landscape Architects & Landscape Designers · Rancho Cordova Landscape Architects & Landscape Designers · Clark Landscape Contractors · Costa Mesa Landscape Contractors · Lorain Landscape Contractors · Methuen Landscape Contractors · Muttontown Landscape Contractors · Pikesville Landscape Contractors · Woodburn Landscape Contractors · Fort Pierce Decks, Patios & Outdoor Enclosures · Hot Springs Village Decks, Patios & Outdoor Enclosures · King of Prussia Decks, Patios & Outdoor Enclosures · Owings Mills Decks, Patios & Outdoor Enclosureshuskyridor
14 years agowindlassie
14 years agohuskyridor
14 years agolbridges
14 years agowindlassie
14 years agobrentr_gw
14 years agohuskyridor
14 years agowindlassie
14 years ago
Related Stories
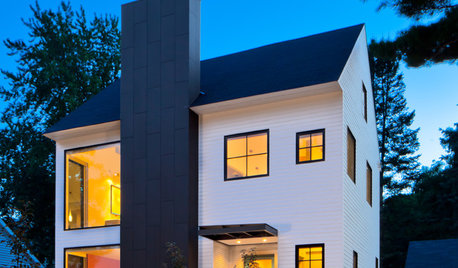
ARCHITECTURETraditional Style Even a Modernist Could Love
Classic forms like gables and porches find new purpose in 13 modern-traditional homes
Full Story
ARCHITECTUREHouse-Hunting Help: If You Could Pick Your Home Style ...
Love an open layout? Steer clear of Victorians. Hate stairs? Sidle up to a ranch. Whatever home you're looking for, this guide can help
Full Story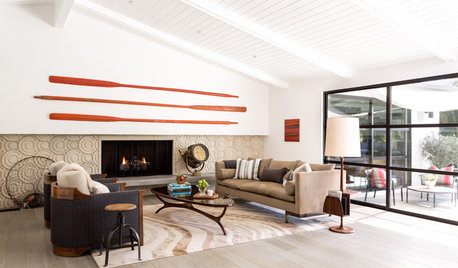
MODERN HOMESHouzz Tour: ’50s Ranch Redo Could Be a Keeper
An experienced house flipper puts his creative talents to work on an L.A. remodel designed for his own family
Full Story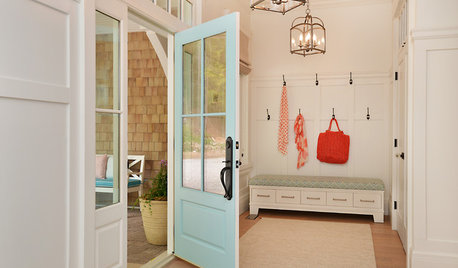
DOORSCould the Inside of Your Front Door Use a New Color?
An entrance interior is an often-overlooked opportunity to bring personality into the home. What will you do with yours?
Full Story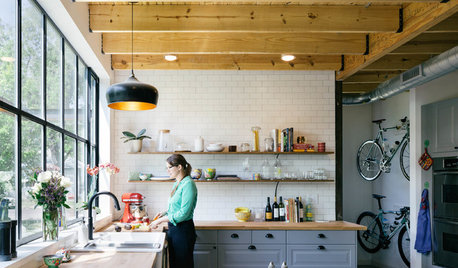
MOST POPULAR11 Modern Farmhouses That Could Make You Want to Change Your Life
Simple forms, cutting-edge materials and casual yet refined good looks characterize homes in this timeless style
Full Story
LIFE12 House-Hunting Tips to Help You Make the Right Choice
Stay organized and focused on your quest for a new home, to make the search easier and avoid surprises later
Full Story
BUDGETING YOUR PROJECTDesign Workshop: Is a Phased Construction Project Right for You?
Breaking up your remodel or custom home project has benefits and disadvantages. See if it’s right for you
Full Story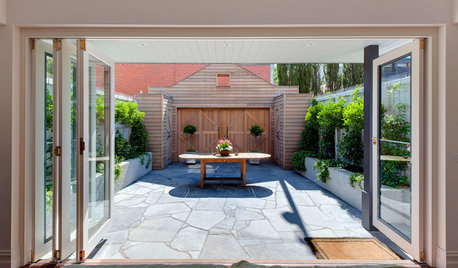
LANDSCAPE DESIGNHow to Pick the Right Paving and Decking Material
Once you’ve got the walls or fences of your garden figured out, it’s time to consider the ground surface or floors
Full Story
KITCHEN DESIGNIs a Kitchen Corner Sink Right for You?
We cover all the angles of the kitchen corner, from savvy storage to traffic issues, so you can make a smart decision about your sink
Full Story
GREAT HOME PROJECTSPower to the People: Outlets Right Where You Want Them
No more crawling and craning. With outlets in furniture, drawers and cabinets, access to power has never been easier
Full Story





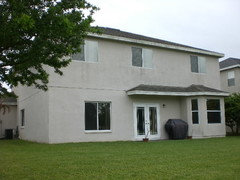
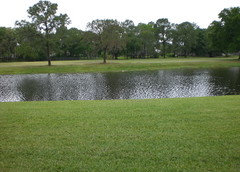
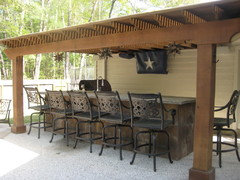

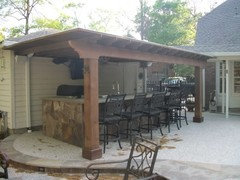
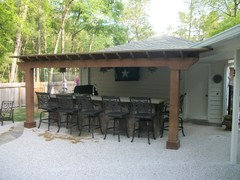
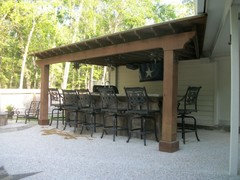
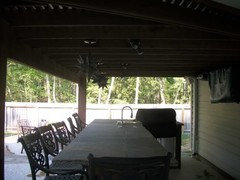
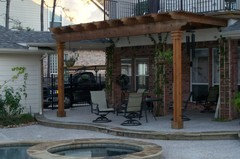
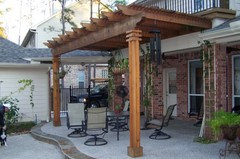
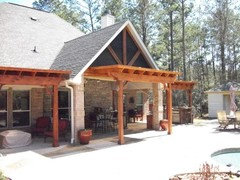
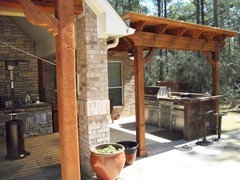
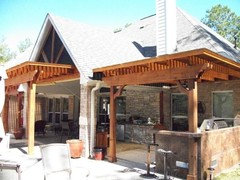
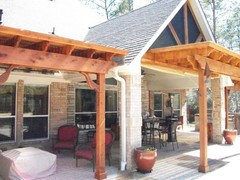
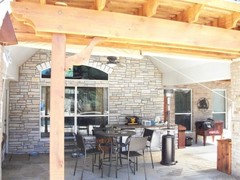
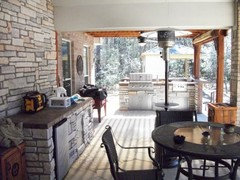
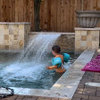

airborne101