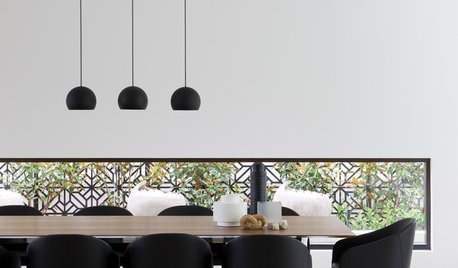Question about counter height windows
clubtrump
13 years ago
Related Stories

DECORATING GUIDESEasy Reference: Standard Heights for 10 Household Details
How high are typical counters, tables, shelves, lights and more? Find out at a glance here
Full Story
KITCHEN DESIGNThe Kitchen Counter Goes to New Heights
Varying counter heights can make cooking, cleaning and eating easier — and enhance your kitchen's design
Full Story
LIGHTING5 Questions to Ask for the Best Room Lighting
Get your overhead, task and accent lighting right for decorative beauty, less eyestrain and a focus exactly where you want
Full Story
FEEL-GOOD HOMEThe Question That Can Make You Love Your Home More
Change your relationship with your house for the better by focusing on the answer to something designers often ask
Full Story
REMODELING GUIDESPlanning a Kitchen Remodel? Start With These 5 Questions
Before you consider aesthetics, make sure your new kitchen will work for your cooking and entertaining style
Full Story
KITCHEN DESIGN9 Questions to Ask When Planning a Kitchen Pantry
Avoid blunders and get the storage space and layout you need by asking these questions before you begin
Full Story
BATHROOM DESIGNHow to Match Tile Heights for a Perfect Installation
Irregular tile heights can mar the look of your bathroom. Here's how to counter the differences
Full Story
WINDOWSThese Windows Let In Light at Floor Height
Low-set windows may look unusual, but they can be a great way to protect your privacy while letting in daylight
Full Story
KITCHEN DESIGNHouzz Call: Tell Us About Your First Kitchen
Great or godforsaken? Ragtag or refined? We want to hear about your younger self’s cooking space
Full Story
KITCHEN DESIGNStay Cool About Picking the Right Refrigerator
If all the options for refrigeration leave you hot under the collar, this guide to choosing a fridge and freezer will help you chill out
Full Story








adh673
bellacucina
Related Professionals
Four Corners Kitchen & Bathroom Designers · Schaumburg Kitchen & Bathroom Designers · St. Louis Kitchen & Bathroom Designers · South Farmingdale Kitchen & Bathroom Designers · Boca Raton Kitchen & Bathroom Remodelers · Chandler Kitchen & Bathroom Remodelers · Ewa Beach Kitchen & Bathroom Remodelers · Gilbert Kitchen & Bathroom Remodelers · Glen Carbon Kitchen & Bathroom Remodelers · South Jordan Kitchen & Bathroom Remodelers · Sharonville Kitchen & Bathroom Remodelers · Little Chute Cabinets & Cabinetry · Central Cabinets & Cabinetry · Foster City Tile and Stone Contractors · Yorkville Design-Build Firmsadh673
Noma Finney
clubtrumpOriginal Author
Buehl
clubtrumpOriginal Author
adh673
joan2121
joan2121
adh673
donna murphy
clubtrumpOriginal Author
joan2121
clubtrumpOriginal Author