Forgive me, but I am back, with yet another layout (pix)
huango
12 years ago
Related Stories

FUN HOUZZ9 Places for the TV We Haven't Seen — Yet
Tube watching ventures into uncharted territory. How far would you go in your own home?
Full Story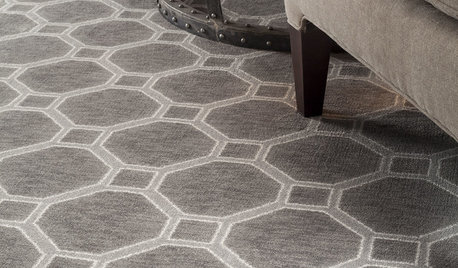
HOUSEKEEPINGDon't Touch Another Stain Before You Read This
Even an innocent swipe with water may cause permanent damage. Here's what to know about how rugs and fabrics react
Full Story
FUN HOUZZ16 Creative Paint Color Names We Haven't Seen — Yet
Someday, the namers of new paint colors will finally run out of ideas. We're here to help
Full Story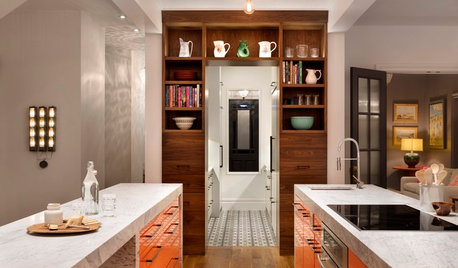
KITCHEN DESIGNChef's Kitchen Works Hard Yet Stays Pretty
A butler's pantry complete with refrigerator and dishwasher helps a restaurateur contain the mess when cooking and entertaining at home
Full Story
HOUSEKEEPINGAnother Independence Day: When Kids Can Do Their Laundry
Set yourself free and give your child a valuable life skill at the same time
Full Story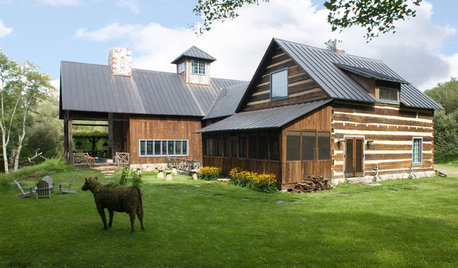
LIFEThe Polite House: Do I Have to Display Decor Given to Me as a Gift?
Etiquette columnist Lizzie Post tackles the challenge of accepting and displaying home decor gifts from frequent visitors
Full Story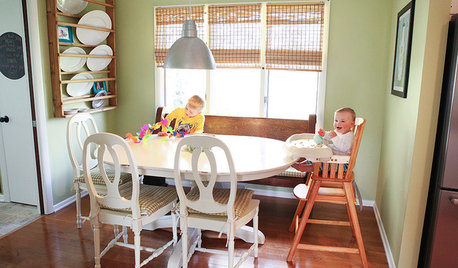
MOVINGSaying Goodbye to One Home and Hello to Another
Honor your past and embrace your future with these ideas for easing the transition during a move
Full Story
EVENTSDon't Throw Away Another Household Item Before Reading This
Repair Cafe events around the world enlist savvy volunteers to fix broken lamps, bicycles, electronics, small appliances, clothing and more
Full Story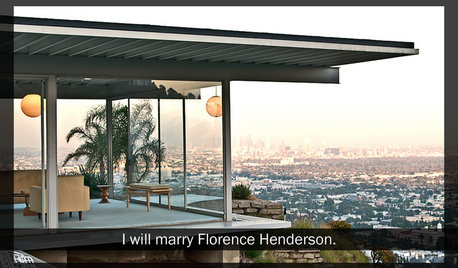
COFFEE WITH AN ARCHITECTMike Brady Lied to Me
Why "The Brady Bunch" is a terrible guide for the architectural profession
Full StoryMore Discussions















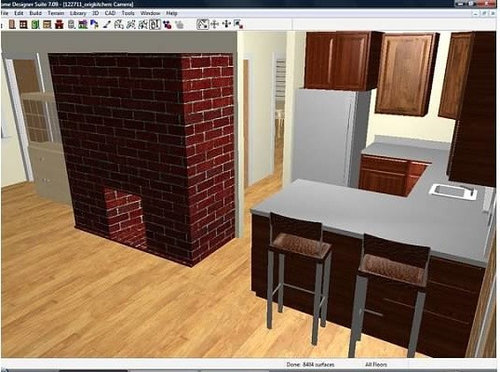
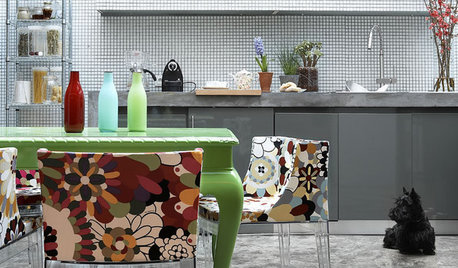

remodelfla
1929Spanish
Related Professionals
Albany Kitchen & Bathroom Designers · Bonita Kitchen & Bathroom Designers · St. Louis Kitchen & Bathroom Designers · Town 'n' Country Kitchen & Bathroom Designers · Cherry Hill Kitchen & Bathroom Designers · Waianae Kitchen & Bathroom Designers · Plainview Kitchen & Bathroom Remodelers · Clovis Kitchen & Bathroom Remodelers · Glen Allen Kitchen & Bathroom Remodelers · Overland Park Kitchen & Bathroom Remodelers · Port Angeles Kitchen & Bathroom Remodelers · Shaker Heights Kitchen & Bathroom Remodelers · Palos Verdes Estates Cabinets & Cabinetry · Ridgefield Cabinets & Cabinetry · Watauga Cabinets & Cabinetryrhome410
aokat15
huangoOriginal Author
rhome410
lavender_lass
marcolo