Doorless pantry in kitchen
breezygirl
13 years ago
Related Stories

KITCHEN STORAGEPantry Placement: How to Find the Sweet Spot for Food Storage
Maybe it's a walk-in. Maybe it's cabinets flanking the fridge. We help you figure out the best kitchen pantry type and location for you
Full Story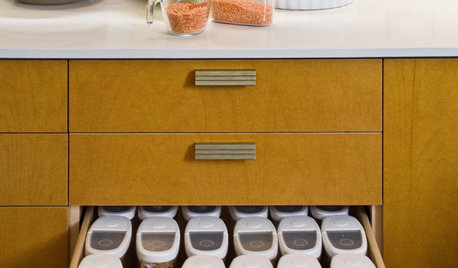
KITCHEN DESIGNOrganizing Tips That Really Work: Pantry in a Drawer
Deep kitchen drawer keeps pantry items tidy and at hand
Full Story
KITCHEN DESIGN7 Steps to Pantry Perfection
Learn from one homeowner’s plan to reorganize her pantry for real life
Full Story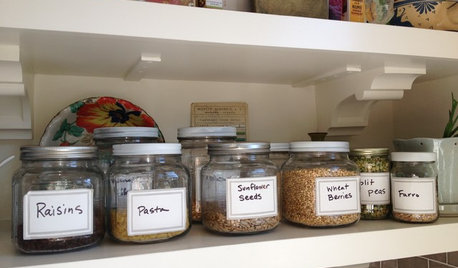
KITCHEN STORAGEArtful Organizers: Jars for Pretty Pantry Displays
Ditch the disheveled look of mismatched boxes and bags for colorful or clear pantry jars in an appealing arrangement
Full Story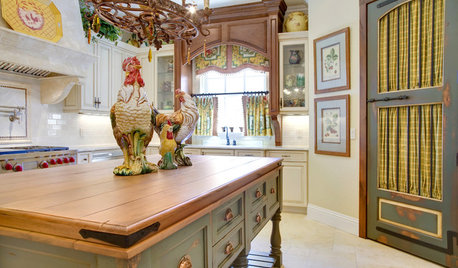
KITCHEN STYLES11 Pantry Doors That Capture the Kitchen's Spirit
Who knew a mere door could express such individual style? These designers did
Full Story
KITCHEN DESIGN9 Questions to Ask When Planning a Kitchen Pantry
Avoid blunders and get the storage space and layout you need by asking these questions before you begin
Full Story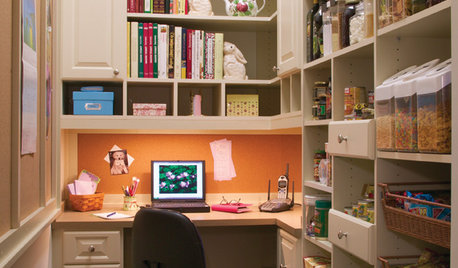
KITCHEN DESIGN11 Ways to Wake Up a Walk-in Pantry
Give everyday food storage some out-of-the-ordinary personality with charismatic color or other inspiring details
Full Story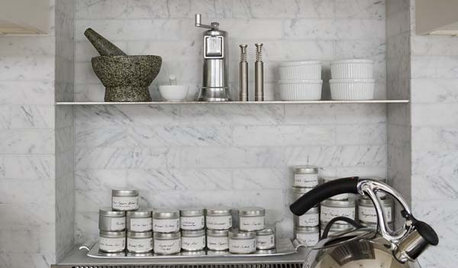
KITCHEN DESIGN24 Hot Ideas for Stashing Spices
Create a Mini Spice Pantry in a Wall, Drawer, Island or Gap Between Cabinets
Full Story
KITCHEN DESIGN10 Ways to Design a Kitchen for Aging in Place
Design choices that prevent stooping, reaching and falling help keep the space safe and accessible as you get older
Full Story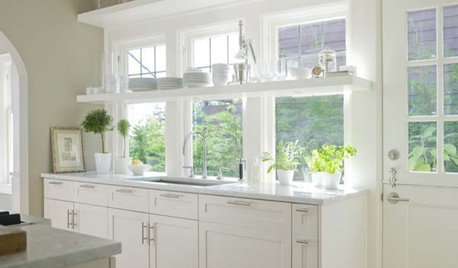
KITCHEN DESIGNReaders' Choice: The Top Kitchens of 2010
The Year's Most Popular Kitchens Had White Cabinets, Black Accents, Floating Shelves or Uber-Organized Pantries
Full StoryMore Discussions









islanddevil
jenellecal
Related Professionals
Knoxville Kitchen & Bathroom Designers · Lenexa Kitchen & Bathroom Designers · Palm Harbor Kitchen & Bathroom Designers · Piedmont Kitchen & Bathroom Designers · Cherry Hill Kitchen & Bathroom Designers · Normal Kitchen & Bathroom Remodelers · 20781 Kitchen & Bathroom Remodelers · Camarillo Kitchen & Bathroom Remodelers · Garden Grove Kitchen & Bathroom Remodelers · Allentown Cabinets & Cabinetry · Burlington Cabinets & Cabinetry · Farmers Branch Cabinets & Cabinetry · Mount Prospect Cabinets & Cabinetry · Elmwood Park Tile and Stone Contractors · Gardere Design-Build Firmslavender_lass
plllog
home4all6
breezygirlOriginal Author
breezygirlOriginal Author
home4all6
breezygirlOriginal Author
home4all6
breezygirlOriginal Author
plllog
houseful
macybaby
nerdyshopper
pricklypearcactus
lavender_lass
Buehl
trailgirl
breezygirlOriginal Author
lavender_lass
plllog
cotehele
fourkids4us
breezygirlOriginal Author
gwgin
plllog
cotehele
breezygirlOriginal Author
mikomum