Hi,
I've been a GW lurker for a while. This group has given me some excellent information as we're preparing for a fairly major renovation, so before I even post my first question, I owe many people here a 'thank you!'
We're taking a pretty standard center hall colonial and attempting to expand the kitchen without increasing the overall footprint of the house. The trick is that we're eliminating the hall :). We will have some questions in the remodeling forums as our conversations with architects and contractors progress, but for now, I want to focus on the kitchen. After all, the whole point is to make the kitchen bigger.
We are a family of 5. We like to cook and entertain but haven't done much of the latter (outside of holidays) because the current kitchen is horrible. And when we do cook, these days we emphasize the outdoor cooking appliances (i.e. grill and smoker) because, again, the current kitchen is horrible. We don't do much baking from scratch, but we [used to] do lots of stir fry, deep fry, and blackening. We used to make pizza from scratch (including sauce). We eat lots of chicken and fish -- we also use the crockpot (stews, etc). For holidays (Rosh Hashana and Passover), we typically have ~20 people over, and we make turkey, brisket, and more sides than we have burner space for (and we do bake for holidays). Everyone loves to gather in the kitchen where there is no room to work. Part of the idea of this renovation is to create a space where we can do more of what we love, with more people hanging around us comfortably -- either helping or not.
Objectives:
* Room for 2 or more people to work comfortably... eg working on different dishes, or one cleaning dishes while one preps/serves the next course.
* Room to seat 5 or 6 for dinner in the kitchen. 7 would be fantastic (our 5 plus in-laws).
* OPEN OPEN OPEN -- The family room/kitchen area is where we spend a ton of time.
* Stay within reason -- this is part of a bigger remodeling project so we can't go crazy on everything... but we will splurge where it matters.
So... with that background: Here's my rendering of what we came up with (with a jump-start from a KD) on the new floor plan:
First question is ... what do you think of this basic layout? We haven't even begun to think about details like where the garbage is, where the knives go, which direction the prep sink faces, where the GD goes, etc. We thought it gave a good work area on the 'open' side of the island as well as around the cooktop and the cleanup areas. Any thoughts?
Second question... cabinets. Current thinking: StarMark Cabinets, from a supplier in NJ (DirectDepot, for those in the area). It was their KD that we spent 2+ hrs with the other day. The quoted price for aproximately this layout was $20k (delivered, not installed). I don't even know how that compares to anything else, but we did like the quality and look of the StarMark. And he did some clever customizations around the oven/fridge/MW to give it a 'built-in' appearance. And note that the funky shaped piece between the sliding doors and the bay window is actually made of cabinetry, but made to look like furniture - we think of it as almost a visual 'tie-in' between the family room and the kitchen as well as great storage. Again -- the general question is: what do you think? And more specifically, how does the pricing that we've been quoted seem?
Current thinking on the rest:
Really Good Rangetop -- possibly the Capital Cullinarian 36' 6-burner. This is the place I'm happy to splurge. 42' wall hood, vented through the garage.
Very Good Double Wall Oven -- KA Architect, GE Profile, and Kenmore Elite top the list.
Acceptable MW -- Countertop style on an eye-level shelf above a counter.
Very Quiet and Roomy Dishwasher -- Bosch, perhaps. Very little research here.
Refrigerator: GE Profile French Door Stainless, already purchased when the old one died.
Any tips or suggestions on what else we should be thinking would be greatly appreciated. (I did read the 'first timer' posting and found it quite useful, which is why this post is so long!)
Thanks in advance for your time and assistance.
~~Steve
Here is a link that might be useful: Kitchen Floor Plan


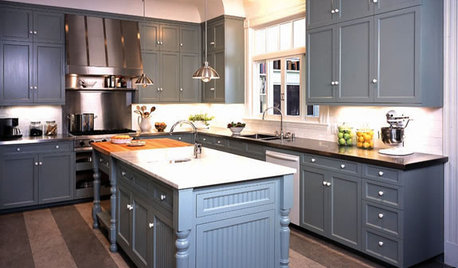
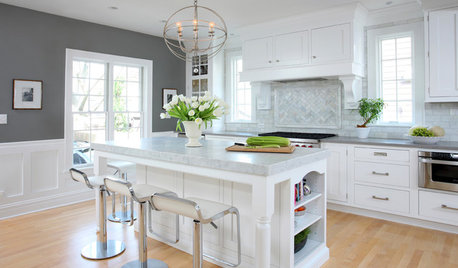

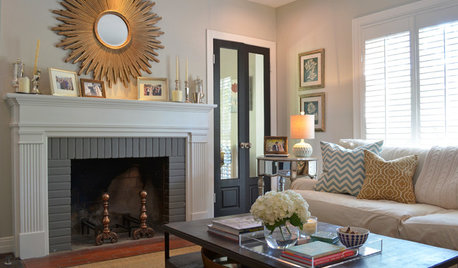
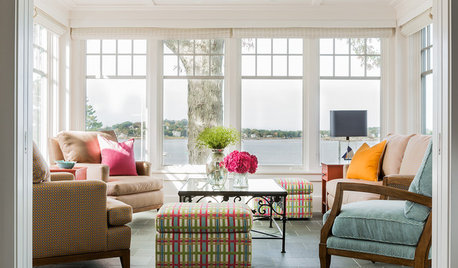
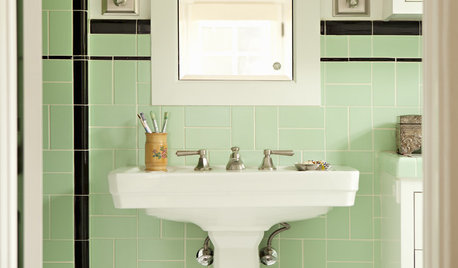
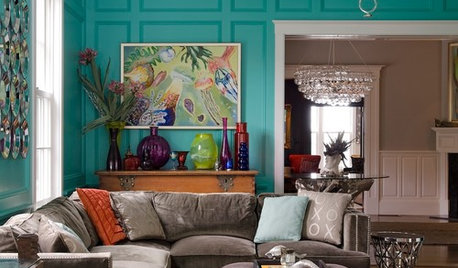
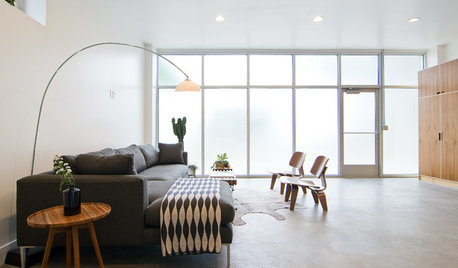






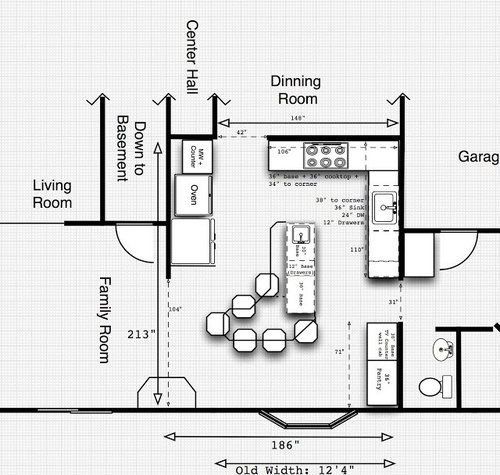



NYSteveOriginal Author
NYSteveOriginal Author
Related Professionals
East Peoria Kitchen & Bathroom Designers · Georgetown Kitchen & Bathroom Designers · Glens Falls Kitchen & Bathroom Designers · Woodlawn Kitchen & Bathroom Designers · South Barrington Kitchen & Bathroom Designers · Bensenville Kitchen & Bathroom Designers · Channahon Kitchen & Bathroom Remodelers · Dearborn Kitchen & Bathroom Remodelers · Prospect Heights Cabinets & Cabinetry · Wheat Ridge Cabinets & Cabinetry · White Oak Cabinets & Cabinetry · Rancho Cordova Tile and Stone Contractors · Santa Monica Tile and Stone Contractors · Palos Verdes Estates Design-Build Firms · Shady Hills Design-Build Firmsred_eared_slider86
stogniew
lavender_lass
NYSteveOriginal Author
lavender_lass
red_eared_slider86
red_eared_slider86
NYSteveOriginal Author
red_eared_slider86
lavender_lass
red_eared_slider86
lavender_lass
lavender_lass
lavender_lass
NYSteveOriginal Author
NYSteveOriginal Author
formerlyflorantha
lavender_lass
red_eared_slider86
red_eared_slider86
noebee1313
lavender_lass
lavender_lass
noebee1313
NYSteveOriginal Author
lavender_lass
NYSteveOriginal Author
red_eared_slider86
lavender_lass
red_eared_slider86
noebee1313
red_eared_slider86
NYSteveOriginal Author
lavender_lass
NYSteveOriginal Author
lavender_lass
lavender_lass
NYSteveOriginal Author
red_eared_slider86
lavender_lass
red_eared_slider86
NYSteveOriginal Author
NYSteveOriginal Author
noebee1313
NYSteveOriginal Author
lavender_lass
NYSteveOriginal Author
Adam Scudder Woodworking