Island+seating... for 5
We've mostly converged on a basic floor plan, for our kitchen project (although we have a couple of KDs with proposals that might yet surprise us). The big concern is how to get seating for 5 on an island that doesn't turn into a monstrosity and cause congestion in the traffic lanes, while remaining a functional island. You can see the background discussion on this thread if you're interested.
Some constraints:
* for the purposes of this thread, let's assume that banquettes are out. We might change our mind at some point but are initially predisposed against them for a variety of reasons.
* we need seating for 5 (3 adults+2kids) for everyday family meals, so something that creates a sense of 'togetherness.' Eg, 5 chairs in a straight line counter-style is out.
* clearance -- i want good clearance from the edge of the island to the bay window on the bottom. 48" is my desired min.
* we have a preference for island seating. But if a table works better, we'd take that too.
* if it's island seating, we prefer a single height island.
This is the most compact shape I've come up with that (I think) lets us do what we want:
Any thoughts?
First q: is that sufficient seating for 5? The circle at the end of the island is 54" -- and we have 220 degrees of that circle, plus about 18" of 'straight" at the right. That gives about 124" of table-edge, or 24.8" per person. (A tweak: Increasing the diameter of the circle to 56" would not reduce clearance on the bottom by much and gives us 25.6" per person of seating.)
Second q: is this overpowering in the room?
Third q: can you come up with a more interesting alternative?
Thanks in advance.
Comments (61)
cheri127
13 years agoI know you want island seating for eating together as a family, however, it REALLY is true that if you want your tweens and teens to linger AFTER dinner, when they fill you in on their lives in the most casual and natural way, table height is the only way to go. Our kitchen is too small for eat in so we have always taken family meals in the dining room and we have had our best conversations there with them when the meal is finished. In fact, on many occasions we've had to shoo them away to do their homework. I'm with Remodelfla, make it table height.
NYSteve
Original Author13 years agoThanks to everyone for the inputs. Yes indeed, DW and trash are being switched, and the MW is at least coming on to the RF side of the island if not above the counter just L of the oven.
Re: landing zones out of the fridge, I figured we'd use the island like janet said. Per suggestions in the other thread by lavender, the new cabinet L of the oven has a counter for an additional landing zone (for oven items). I'm not sure if that cabinet can stay... We have to visualize it from the FR side as well (we are building that wall and in this diagram it is longer than we originally planned.)
Other than the height (which I think is more personal preference than anything), does anyone think 54" might be cramped?
Re: lazy susans: a friend got a lazy Susan made out of a leftover piece of granite... for free, thrown in by the granite guy. It's beautiful!
Related Professionals
Buffalo Kitchen & Bathroom Designers · Georgetown Kitchen & Bathroom Designers · King of Prussia Kitchen & Bathroom Designers · Roselle Kitchen & Bathroom Designers · Eagle Mountain Kitchen & Bathroom Remodelers · Sunrise Manor Kitchen & Bathroom Remodelers · Bremerton Kitchen & Bathroom Remodelers · Centerville Kitchen & Bathroom Remodelers · Folsom Kitchen & Bathroom Remodelers · League City Kitchen & Bathroom Remodelers · Lakeside Cabinets & Cabinetry · Sunset Cabinets & Cabinetry · Tooele Cabinets & Cabinetry · Castaic Design-Build Firms · Gardere Design-Build Firmsremodelfla
13 years agoThis is not the table I was looking for but I can't remember who on here posted a kitchen with an island that had an attached roundish table. I think the top was walnut or soemthing... really beautiful. Anyway, this is what I could find by googling... at least it gives the basic idea.
From Property Restoration:
{{!gwi}}
Sigh... I am no boxerpupsred_eared_slider86
13 years agoSteve, it's good to get some fresh eyes on the subject!
I wanted to comment on the RF landing spot. You're planning to put in a FD RF. What I've discovered with the FD is that landing space *behind* you is more useful than landing space to the side, because you have to step *around* the door to reach an adjacent countertop. Your landing space on the island is perfect.
We are a family of 5 (kids ages 10 to 14) and we eat around a 45" round table. Our old table was a 72x39 refectory table, and I've been surprised to discover that we actually feel less crowded at the round table because our elbows are not bumping each other. Legroom is not a problem, either. Only drawback is there isn't as much room in the center of the table for main and side dishes.
I understand that you're leaning toward keeping the table at counter-height, but I do wonder if table-height wouldn't tie in better with the style of your house (a Cape Cod?) Just a question. Of course, that would require more knee clearance (18")....
Red
formerlyflorantha
13 years agoMinority opinion:
If you need to merge the island and table-ht seating, I like having the table be detachable, a real table. This gives you so many more options in the long run--total detach, option for a different table, option to pull it away from island and seat another person, option to use a flower arrangement and real-world table manners and formal table setting with tablecloth. There are good reasons for the latter.I always say that if you raise your kid at a short order counter, why should you be surprised when the adult kid takes off after dinner and eats like he's at a cafeteria or a fast food when he's at the table? Don't design a kitchen for little kids, design it for the people you are raising them to be.
palimpsest
13 years agoConventional ergonomics asserts that 1 full 54" circle seats 6-7 so your table is not too small. The element that for me would make it all counter height is the upper left seat: drop it to table height and the adjoining taller counter is going to be an elbow banger and crowd that person. Keep it all the same and its not an issue. You could perhaps shorten the cabinet on that side in length to give that seat a bit more knee room on its left.
Re: the set down space: practically, if you have a sXs as in the model, you are going to set down behind you since you do not have lateral access straight from inside the fridge to countertop without a door in between for either side.
I think its interesting that 130 posts from the beginning that you have managed to pretty much hang on to your original conceptual kitchen, with some good changes. Usually it gets tortured into a different kitchen entirely :)
palimpsest
13 years agoI just read Florantha's post and I agree that a real table is a bit more hospitable. With this plan, you could have a conventional round (to oval for expansion) table closer to the window and the same square island. My 48" table seats 5 so it could be slightly smaller if necessary. Either way is fine, but a table may actually be more flexible over the long term.
adel97
13 years agoSteve, we have a similar but smaller L-shape layout than yours, also including a set of windows at the end, and are planning a very similar concept, with a 48 inch wide counter-height rectangular, flat prep surface and a 42 inch diameter table-height surface for seating. (Unlike you, we just don't have the space for a detached table without it looking cluttered.) The cabinets under the island have now changed, so ignore that, but these dimensions will work for seating 4 easily (there are three of us "full time"), so I'm sure your space will be more than adequate for 5.
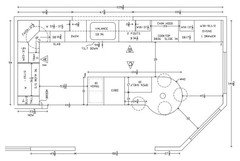
The only way to know if it the island will overpower the room is to mock it up with cardboard and chairs, or plywood and sawhorses. We were going to go with all counter-height until we saw this mocked up and realized that it would in fact overpower the room, especially with a dark countertop. So we switched to the split level and will have two separate countertop materials. Mocking it up and then seating around the "island" also let us see how much space we really needed for seating (less than we thought!).
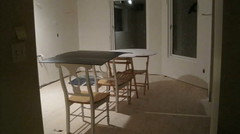

I definitely agree that table height is preferable for family meals. We eat dinners in the dining room (which is just in front of the kitchen) but will use the island for the simple breakfast and lunches, milk and cookies, etc., which is how we used to use our kitchen table.
I also started a HOUZZ ideabook for islands with "table" like sections, if you are interested. That's linked below
Good luck!
Here is a link that might be useful: houzz table-island ideabook
cluelessincolorado
13 years agoCheck out KitchenKrazed's Finished Kitchen Blog Post for a nice use of island seating as well.

Here is a link that might be useful:
NYSteve
Original Author13 years agoThanks again for the input. Sharonite- i love the ideabook.
On counter height vs table height: maybe I'm naive, but I think that by keeping the shape conducive to conversation, we'll still hang out after dinner and talk. We actually love hanging out together on nights when we have dinner together, which is most of the time. So that should help too :).
Palimpsest is right: dropping the tabe to table height causes problems for that top left diner, so we'd have to shorten the base cabinets by 6" or so and drop some of the rectangular portion of the island as well. I don't think i like what that does to the prep area or the visual. We also really like the prep flexibility of the big island.
And I don't feel we have the room to make it a separate table; that is a traffic aisle behind the stools . We are really liking how this floor plan makes that aisle wider than the in the current setup where we have a table. I like the idea of mocking this up. Well have to find a spot to do that, because the kitchen itself has not been built yet :).
Re: hanging on to the original concept: either I'm stubborn or, as the first KD that we spke with said, there aren't that many practial options for our space. The gyrations we went through on the other thread trying the main sink on all walls, kind of proved him right. It was a useful exercise, though, and helped me think about more details of this design which will be useful as we flesh out the details. So thanks again to everyone who has chimed in.
Buehl
13 years agoA few comments...
- 54" is borderline for five people the way you have it designed. If you were using the full circle, it would fit 7 people, but you're losing around 48" and while it may seem that should still fit 5, no one is going to want to sit right up against the cabinets on the two "ends". You should allow for approx 6" from the cabinets before you start adding seats (and remember, it's 24" linear space per seat).
Will people fit? Yes. Will it be comfortable for 5 adult-size people? I don't know. The problem is, you're spending a lot of money on this kitchen and I know you want it to be "right" and to work just like you envision it. No guarantees on this one, sorry! Prep sink...what size cabinet is it in? It looks too small. It needs to be 24" deep and at least 18" wide to fit a decent sized prep sink (i.e., not one of those small bar sinks).
Landing space for the refrigerator & oven...the island and counter across from the refrigerator will be more useful for landing zones. We have a french door refrigerator and rarely use the counter next to it, we almost always use the peninsula across from the refrigerator.We also have our ovens across from a second peninsula as well as next to a large area of counter on the ovens' left. Again, I almost always use the peninsula across from it. Primarily, I think, b/c I usually access the ovens from the side rather than the front, so the peninsula across from them is more accessible. (There's less eye-burning when you're standing on the side when you open the oven!)
Bottom line...I think you're fine with the island and no counter space on the Pantry/Refrigerator/Ovens wall.
DW & Trash...definitely switch them! Not just b/c of the corner access, but to also (1) get the DW out of the secondary Prep Zone (b/w the cootkop and sink), (2) get the trash where it will be need the most...in the Prep & Cooking Zones, and (3) get the DW out of the way of someone cooking at the cooktop.
Aisles...the aisles b/w the island and the "top" and "right" counter runs are 1.5" less than you show. While you appear to be accounting for the counter overhang on the island, the overhangs on the wall runs do not appear to be accounted for. So, subtract 1.5" from your aisle widths.marcydc
13 years agoIf one acts like a short order cook and a waitress and allows their children to walk away, the cause is not your island configuration.
nysteve, I don't think you are naive at all. We all hang at our counter height island. Our household rule is that everyone ate dinner so everyone stays and cleans until it is all complete (and clean enough for a photo shoot). This is in lieu of specific chores. (Many hands make quick work!). We talk about a lot of things while cleaning. My teen is more likely to talk about her day if working and not being questioned at the dinner table.
Yes, I might be able to load the DW faster than an 11 year old, but he needs to be able to do that. We don't have specific chores, just teamwork until it is done. I'm proud that both of my children can do dishes the old-fashioned way in a laundry sink in our pink basement where we spent 6 months in the temp kitchen :) (god forbid I be stuck there alone!).
All right, that's my 8 cents. I'm into child labor.
Oh, and I don't think a separate table would work well in your space either. It would divide the room and you'd have to have room for chairs on both sides and it would make your island too tiny. One space gives you room for projects or homework to spread out wide.
Buehl
13 years agoAbout the # of adults...is one of the adults older? If so, you should know that older people have a more difficult time with counter-height seating than older children and younger adults. Neither my parents nor my in-laws will sit at our counter-height peninsula...they find it too uncomfortable. They all prefer the DR table. My mom tried it once and needed a box for under her feet. She's never sat there again. My dad used to sit there occasionally, but he also said it was not the most comfortable place to sit b/c of the height. My in-laws just looked at the peninsula and said no thanks!
Oh, and when planning your seating, make sure there is no overlap of leg space under the table/counter. Right now it won't be too bad unless you have anyone w/long legs; but if you change the shape (especially to a rectangular), be careful of how you measure for the seating.marcydc
13 years agoBuehl, one thing to consider is the mathematics of the circle. That 24" per person that nysteve calculated is right at the edge of the counter. Let's say the person is 8" back from the edge. That gives a diameter of 70" and a circumference of 219 compared to the 169 that the 54" edge has. That's 30% more space. A lot! Even if you figured they sat 4 inches back from the edge, that's 15% more space.
Buehl
13 years agoMarcyDC...I'm not sure what you're saying...Steve has drawn a 54" diameter circle and placed it on the drawing...there's no "8" back from the edge" starting point for the circle to be 70" in diameter. The circle really is 54" in diameter.
The circumference of a circle = pi x diameter = 3.14 x 54 = 169.56" in this case.
169.56" / 24" = 7.065 people
But, that's with the full circle. Here's what it looks like if you divide the circle into the 7 seats and superimpose it onto the layout:
Yes, there's room, but b/w the legroom issue with a round table (I know, I had a round table in my townhouse) and starting at least 6" from the cabinets for comfort...5 people just fit. Whether they'll be comfortable depends on (1) their overall size (current adults + considering the children as teens, not young children), and (2) how long their legs are.palimpsest
13 years agoSo who says the table has to be exactly 54"? Thats based on the standard table size for 7 full circle. If you make it 57", which adds 1.5" around the perimeter of the circle, it ends up giving you room for 7.4" people and thus a bit more room or 25.5" per person.
Of course since everything has to be planned as if all families are 6 feet tall, borderline obese and couldn't possibly have their feet or elbows brush during a family meal, maybe you should just expand the kitchen so the table can be 96" around and give each person 43" of space on the perimeter :-/ :-P
Buehl
13 years agoHe doesn't want to expand the table b/c he wants at least 48" b/w the table and window.
Our issue is long legs! Even our 42" wide rectangular table isn't wide enough for two of us to fit our legs comfortably under the table w/o each others knees touching! We have to tuck our legs & feet under the chairs to "fix" the problem. We're a family of tall people, though (5'10" to 6'5"). I'm the shortest, but I have long legs...35" inseam!
[BTW...You have more leg room under a rectangular table than you do under a round table...you get a "piece of pie" shape for your legs under a round table that tapers down to a point.]
palimpsest
13 years agoWhat Marcy is talking about is elbow room. Unless you sit and eat with your elbows on the table, your elbows are outside the perimter of the circle 6-8". This is where a round table creates a bit of elbow room that linear seating does not.
cjc123
13 years agoFrom Kitchen remodel (still not done)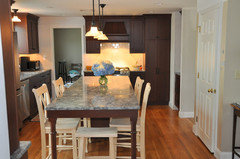 From Kitchen remodel (still not done)
From Kitchen remodel (still not done)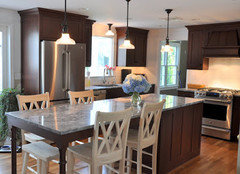
Our island is 3ft wide and 9'3" long, eating part is 5'2 "long. I have 2 teen sons, husband and self. The stool at the end is for when we have a guest. We LOVE this set up. During parties everyone hangs out around the island. (I will pick up another stool down the road)If walk way wasn't an issue I would have done a bit more of an overhang on stool end for sure. Good luck
marcydc
13 years agoRight, palimpset, elbow room and where your bodies are what I was talking about! You are actually pretty far from one another.
Leg room doesn't seem to be an issue on our 1/2 circle 60". I'm often next to DH. My 13 year old is 5'4" and 120 lbs so she is adult sized. I'm 5'10" so we do have long legs under there. I think at counter height your feet tend to be on the rung of the stool and not stretched out in front of you like they might be at a table. There are just knees in there and they are only maybe 8-12" off the edge of the stool and not bumping.
cawila
13 years agocjc123's island is sized comfortably for me at about 30" per person when 4 are seated. 24" would be fine for a quick breakfast or lunch, but not a relaxed dinner. Frankly, I wouldn't find counter seating comfortable for a leisurely dinner either. It is more comfortable to sit with your feet on the ground.
However, kids are less likely to care about counter vs table height and if you and your wife like counter height, then that's what matters. I would recommend mocking up your current dining table to allow for 24" inches per person to see if that's comfortable for your family. It may be just right for you, but better to find out now, than after the island is built.
One thing to note is that if you expect frequent traffic between the dining room entrance and the door to the right, it is likely to want to take the path past the stove and sink, rather than the longer loop around the bottom of the island.
Good Luck!
palimpsest
13 years agoFrom his original post: "(A tweak: Increasing the diameter of the circle to 56" would not reduce clearance on the bottom by much and gives us 25.6" per person of seating.)"
The same legroom is not needed at a counter height or bar height table as is needed at a table height table. Your feet are not on the floor and your legs are not spread out. Most people keep their feet on the rungs of the chairs. For some tall people this is a tradeoff between legroom and kneeroom. But in general, this is why hightops in restaurants are smaller diameter than a regular height table for the same amount of people.
The other thing about the clearance around the table in general is that of course it is going to be reduced when everyone is seated...that 48" will shrink. However, when everyone is seated, there are not going to be five complete strangers trooping through the kitchen while you are eating dinner I assume, it doesn't Need to be as much during those times.
boxerpups
13 years agoNYsteve,
Lots of great advice already, I can only offer my
personal experience.I for one dislike sitting at a counter to eat my meals.
I always wind up walking over to my breakfast area and eat
at the table. I am the only one. My kids, hubbie, sisters,
grandpa/ma all love being able to sit at the counter.
We were in a similar quandry on space issues and ended up
going with a penisula rather than island to add the extra
seats. But I digress that is another post.I do not know about your home but when my kids were younger
ages 8-12 I found that I wound up getting up from my seat
100 times to help a child, cut up meat, get more food, pass
or fix something, encourage milk drinking,... my meal was
usually the last one consumed.Today, my kids are at the age of after school sports,
clubs, library, part time job, school dances that at this
point sometimes only three of the stools are used at
dinner. It is hard to imagine but the time rushes by and
before you know it, you will have maybe one kid in the
house rushing through a meal because he/she has to get to
the basketball game. And if your kids are home for a meal
it is with a football game on in the background.
Life gets crazy.Your kitchen's function today may only be needed for a few
years. I should have put in an island but at the time
I thought I was going to need the space for sit down
eating. Plan for now but be flexible and know that by the
time you master the kitchen plan for today you will need to
update sooner than you think. (Said with encouragement)And here is what I do best visualize some ideas that
might help you with your space.
~boxerLagrant from GW was creative and made this amazing
island in a small space that looks grand. Seats 5 and friends.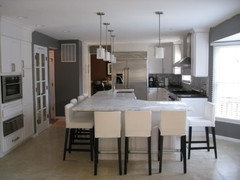
Seating down one side of the counter rather than the end. I know adds traffic. Remember I am not the layout queen, I am the visual queen.
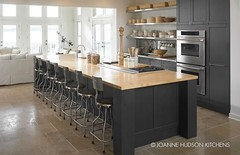

FBA kitchen
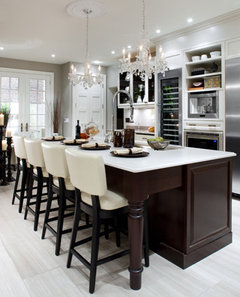
Banquette Island for meals
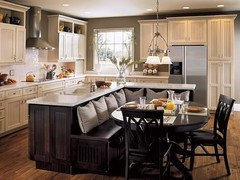
David Allen Homes Urban

Changing to a penisula???...
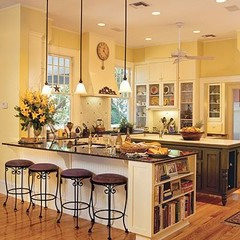
Here is a link that might be useful: favorite island rounded end for seating by Blakey
NYSteve
Original Author13 years agoThanks again; this is a vey helpful conversation.
I did the 56" table tweak and it gives everyone another inch or more, which helps.. we could even do 57".
Buehl raises a good point about banging into the sides of the cabinets if we make that too tight. As we're thinking about what goes where, we may determine that we can sacrifice 3-6" off of the island cabinets to improve legroom without sacrificing clearance at the bottom. We have a ton of storage in this kitchen design, so I think this tradeoff makes sense.
Re: the people being seated here -- besides DW and me there are 3 kids: 14, 10, and 5 (skinny kids, average parents). With this arrangement, a 6th person means we're in the DR, but I'm OK with that. In-laws will sometimes babysit, but counter should be fine for them.
Re: mocking it up: I think we have to -- I'll probably put a circle on top of a card table, blocking off the island part, and try sitting around it. Either that or we'll crash the local kitchenette store :).
Re: "important" traffic flows:
1) Front door, to kitchen via DR entrance -- this is what the older kids do every day to and from school.
2) Garage (door to the right) through kitchen to FR or basement. This is the main way that my wife, our 5 y.o., and I come into the house.
3) Laundry room to the upstairs -- which is down the back hall via the the door to the right -- probably through kitchen to DR. This would probably be via the sink/cooktop route, as noted, unless someone is cooking. But sometimes the laundry goes to the FR for folding first (kids do that in front of TV).
4) When entertaining, I expect that the LR/FR/Kitchen flow is the big one, plus people hanging around the bottom of the island, and people needing to get to and from the bathroom.cjc123
13 years agoNYsteve,
If you click on one of my photo's you can get a better idea of walkway flow by seeing more photo's of my kitchen. I wanted to share that having the island as one height works great for parties, buffets, baking (think lot's of cooling racks), school projects, multi tasking for sure. By the way my husband and I sit on the end closest to the stool, we never pull it out, our legs don't hit it. I thnk the most important thing is getting stools with good foot bars on the front. There is metal angle brackets screwed into the trim boards around the 5 ft section for added support for the 5 ft overhang of quartzite.
NYSteve
Original Author13 years agocjc123 -- thanks. That's really beautiful. How wide are the aisles on either side of your island? In the view from the garage, I'm wondering about the left and right sides of the island.
Thanks for sharing!
~SteveNYSteve
Original Author13 years agoboxerpups -- great points. Yes, we do have to get up a 1/2 million times -- partly because our current seating is cramped, and people need to get up to let each other in and out. Of course the kids are getting better at getting their own stuff, and an open round configuration would make that easier.
During baseball season, there are far fewer family dinners during the rest of the year because, but we do as a rule eat together... and that's the way we (all) like it. And we will always eat a couple of dinners per week together as a family. I certainly don't want our kitchen layout to be the reason that doesn't happen... and I think the island configuration is the most flexible one long-term as well as short term.
Thanks for the pix ... btw, I had drawn pix that look just like Lagrant's island but we're afraid it will overpower the space. I think the round is more sensible for us, but that is a way cool shape.
~S
pricklypearcactus
13 years agoThank you for sharing, cjc123. That is exactly the island seating layout I was attempting to suggest. Can you share the dimensions of your island: as a whole and in the seating area specifically? Thanks!
Buehl
13 years agoRegarding counter-height seating...my feet do rest on the floor! See? That's how long my legs are! "Ditto for my DH, DS, and DD!)
But you're right, most people's feet don't reach the floor...our family is an exception. That means people's legs will be tucked under the stool and feet perched on the rung beneath the seat. So...be sure you're comfortable sitting in this position for a long time and be sure the rung is a comfortable one!
NYSteve
Original Author13 years agoAs much as I love the look of the cjc123 island, I note: 'eating part is 5'2 "long' -- which is longer than my 56" diameter table and chews into that space below the island. Also, in my space, there is a big open space to the left... and growing the circle (or, as we've tried before, an "L" or an ellipse) into that direction is more effective use of the space. (I think).
cjc123
13 years agoThere is 44 inches from the right of the island to the right basement door, 39 inches from the left of the island to the fridge,(I can easily go past my teen son when he is in his chair across from fridge to retrieve things during meals) 41.5 from sink to island,39 inches from the stool end to the china hutch and finally 42 inches from the working end to the front of range. The island consists of a 36" wide by 24" deep set of drawers facing range,facing the sink is a 24 wide set of drawers for silverware,wraps & bags, last drawer heavy mixing bowls, then the table part on the other side of the island is a shallow 24"x 12" deep cabinet for all my vases. The quartzite slab is 9'2" x 39". Our old table was 5ft x 3ft so I knew I wanted the eating area NO smaller. I also have long legs and can reach the floor. We hang out at the island all the time. Every meal (Dining room is hardly used). We also considered doing the rounded end! However, when walking in from back yard through french doors it would be awkward to go to fridge and I am a "everything has to balance" kind of girl, also, we just didn't feel we had enough room. Good luck, CJC
bmorepanic
13 years agoI second doing a mock up you can leave in place for a day or so. The proposed island obstructs what could be a major path if you guys use the garage. Side note: unless y'all have eyes in the back of your heads, most of you wouldn't be able to see the tv in its planned location.
Sometimes thinking about why you don't use something can be valuable. I'm just asking here - Have you considered opening the wall to the dining room instead of part of wall to the family room? Sometimes, and you might have one of those times, making the dining room actually usable on an everyday basis can be part of an answer.
This is just for fun, showing a bit more open to the dining room.
{{gwi:2110051}}NYSteve
Original Author13 years agobomerpanic -- yours is one of the more interesting solutions that tries to flip the kitchen, except it doesn't seem to provide enough dish/glass/etc storage near the cleanup sink. Up until this AM, that is. You see, we (literally, just ... within the past hr) picked up a design from a KD which tries something similar but took liberties with the window size and location. And we hadn't seriously considered opening the DR/Kitchen wall until we saw this one.
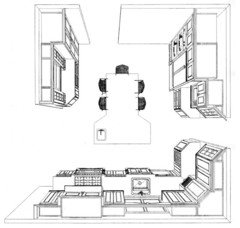
(I went back to the older thread to see how close this might have been to some suggestions, but too many of the pictures were gone to jar my memory. But this does seem interesting. )
So we love the look - it's very interesting (except that DR wall is crying out for us to do *something* with it.) He did away with the breakfront in favor of the bookcase/display unit on the left, which is an OK tradeoff given the rest of the design. There are a lot of small elements that we'd do differently (fewer glass doors, fewer decorative legs and frilly toe-kicks, no appliance garage, etc.) but I'd like to focus on the big picture aspects of this layout.
The first issue that I notied is that the oven and fridge are kind of far away from the prep sink and counter. The landing spots for both would be on the island on top of the chairs. But ... what do you think? Are these tweakable/livable? Are there other issues that need resolving?
bmorepanic
13 years agoIn the kd's drawing, really minor alterations to flip sides - take the oven and ref to the other side. BUT, the downhill side of the island facing the cleanup sink is awfully close to the cabinet corner on the right side (as drawn). Ideally in a reverse (which stacks the ref and pantry on the same side as the cooking surface) I'd increase that aisle a bit - but it can't be done with that island shape.
In my drawing, I'm guessing you could have 4.5 feet of wall cabs to the left of the cleanup sink? (as drawn).
cluelessincolorado
13 years agoIt seems a bit tight going out to the garage, if you eliminated the L there it would also open up space around the table.
NYSteve
Original Author13 years agoI just drew it out on my drawing tool and got 41" on the diagonal from the LR corner of the island tot he nearest point on the wall cabs near the garage, so that isn't likely to be as tight as it looks. We probably need that "L" because otherwise there is insufficient storage for both dishes/glasses (which you want near the cleanup) and cooking oils/spices/etc (which you want near the cooktop and prep).
Swapping the Fridge/Oven with the other puts everything on the same side of the island, but it would shift the Island to the *right* making everything tighter there; that's probably why he did it this way. And L-shaped Island might solve the problem, but would look less cool.
palimpsest
13 years agoWhat about switching Just the pantry and the ovens? It does put the open oven door at a doorway but it gets it away from the French Door fridge. (And puts pantry and fridge adjacent)
I say this because I know someone who had a $400 dent put in their FD fridge at the housewarming party, by a helpful guest who opened the fridge when the oven door was open.
Could you bevel the other corner of the T (or all, perhaps) It would involve shortening a cabinet run a bit, and move the prep sink in a bit, but it might be a friendlier corner.
Buehl
13 years agoJust an FYI...BmorePanic's design offers plenty of space for dishes & glasses...in drawers instead of all upper cabinets. Many people here have switched to putting dishes & glasses in drawers and love it.
Another option would be to put in a "to the counter" dish hutch where she has the coffee area.
Question: Is all the kitchen work (prepping, cleaning up, cooking, etc.) done by one person? Or, will more than one person be working in the kitchen? I'm asking b/c all three primary zones are in one place in the KD's design....leading to competition for floor and work space.
remodelfla
13 years agoSomething along these lines? See link... I couldn't imbed.
Here is a link that might be useful: 3 height island
palimpsest
13 years agoI get the impression that your original design would be much less expensive than the latest and it is "cleaner" too. Doesn't it have to fit into a center hall colonial? There are lots of bells and whistles but as Bmore pointed out, it puts a lot of function in one spot.
Bmore's is interesting but I think the downsides of that one are the loss of symmetry on a main focal wall because of the walk in pantry. It would look better without that. The second one is that slanted wall at the top right: not good architecture and not a design feature: it looks like a compromise.
NYSteve
Original Author13 years agoOur impression is that these "flipped" designs, while among the best options we've seen of their type, are more attractive but less functional the original design (and its variants). It's also a bit more cramped, surprisingly. We're going to meet with this KD again and see what we come up with. To be fair, this was his plan "B" -- I specifically challenged him to come up with a workable design that put the sink by the window. Plan "A" turns out to be almost exactly what I have above, including the circle at the end of the island.
boxerpups
13 years agonysteve,
Good luck with the KD. It is all going to be great. The
best part of this process is we all get to live vicarioulsy
through some of your limits, constraints, specification,
and desires. All great stuff for the TKO on gw. Truly
thanks for letting us see into your kitchen journey.
~boxerNYSteve
Original Author13 years agoPalimpest -- yes, this has to fit into a center hall colonial (sort of). But we're significantly changing our floor plan (as I mentioned) here is the approximate original floor plan:
Note, we're expanding the kitchen into the existing closet and hallway, yielding this:
So it's only "sort of."
palimpsest
13 years agoThe changes in the floorplan seem to get rid of the redundant circulation while adding to the kitchen footprint.
When I said "original" floorplan, I meant the last version of the original floor plan in this thread. I like that one.The latest one has some intriguing elements but it seems a little gimmicky, and as if it would be a lot more expensive than the plan that you liked. I think bmore's is a better version of that same later concept, and I like that version of the flipped plan, with the exception of the easily changed esthetic weaknesses I feel it has--the function is all there.
NYSteve
Original Author13 years agoPalimpest -- yes, I knew what you meant, but I also know that many people have an idea of what a "center hall colonial" is and ours is, well, losing its center hall. I'd mentioned the renovations before but never posted the existing and proposed pictures.
I have to think about bmore's version ... is the intention that the DR would be used for all meals in that, or is there counter seating at that island?
bmorepanic
13 years agoBack to the kd's latest: at ~40", you're already into the land of having to account for countertop overhangs and uneven walls. That would be the issue with the aisle and moving the island.
You might have deducted for them already, but its always good to remember that cabinet + counter is about 26" at that point and the island top will extend another 1.5" or so beyond the cabinet line. Traditionally, in a floor plan, the measurements are shown to the cabinet line.
Also, its difficult to be really precise until demolition and wall construction/repairs are done.
This island in particular is hard to move any closer because of two things. That walkway is the main entrance/exit between the garage/util and the rest of the house. People bearing shopping bags, laundry baskets (or book bags or whatever) will be constantly using that aisle. So the potential is there for passersby to bump the cook or sweep stuff off the counters by accident (because they are lifting things above the counter as they scoot by or if it is too narrow to carry without bumping arms) or scratch the cabinets.
The second thing is that pointy bit on the corner can cause hip bruises - it kinda sticks out into the "way" to the ref from the cleanup sink and also into the way to the garage/laundry.
About the general plan - the garage door ... One of the little known facts is that doorknobs stick out quite a ways - like 5". When you're entering from the garage, you'll be walking towards the knob - closes and bag catcher - and effectively lessening the width of the door opening compared to being able to open the door to say 95 degrees in the other direction. Strongly urge you to reconsider encroaching quite so much on the door space.
I am suggesting that you use your dining room - perhaps in combination with placing a small table at the end of the family room where it could double as a game table. A very bright lady called Sweeby once said that she had an epiphany that changed the way she viewed her dining area. In one house she lived in, she was contemplating remodelling the kitchen for a larger eat-in area, but decided to think about the barely used dining room. She replaced its furniture with a style that was much more relaxed and comfortable - suitable for the way they lived every day and they all started using it without much further encouragement. I think she chose something she could dress up they wanted to be a bit more formal. In any event, changing the decoration\furniture changed the use of the room.
That stuck with me. One of the good take-aways from having a great deal of our house be unusable for a long time was being able to think through how we use (or don't use) our house and why. We're coming up with interesting conclusions. The rest of what we are deciding wouldn't be applicable here - our circumstances are very different. It's the process of looking at ornamental space with fresh eyes that's important.
I'm hearing you say you want...
palimpsest
13 years agoBmore's center-island plan addresses the relationship between the dining room and kitchen without completely opening it. I might want to further explore this with pocket doors at that end of the kitchen to have a changeable relationship between the two.
As an adult I have never had a dining room (not even an architecturally dedicated "eating area"), but I was raised in a house with a formal dining room, and still spend a certain amount of time staying at that house.
One thing that you are doing through the current renovation is converting the first floor from a "closed" plan to a nearly completely "open" plan. Fully incorporating the dining room would not leave a single room in the main living area of the house that can be sequestered from the rest. It may make sense because of its location, to allow the dining room the potential to be this space.
In some regards there has been a shift or a retraction from the fully open plan to one with purposed rooms and spaces that have some separation (or the ability for separation to be created). This is because of technology. When the open plan was developed people watched a single TV or listed to the HiFi together. Technology has now moved to a point where everybody has their own personal technology.
So at my parents' house, a semi-open plan, there is a TV in the library and one in the kitchen. My father who is partly deaf blasts the TV in the library, and that door now tends to get closed. Someone watches TV in the kitchen, and at some point there may be five laptops on the kitchen table.
But at somepoint, people creep off to the LR (which is not separated by any doors but by position), the dining room (which is almost never closed off but can be, or one of the bedrooms. Someone even ends up in the MBR either watching that TV or on their laptop.
Since there is so much stuff going on on various laptops, TVs, i-whatevers, etc., eventually a few people need some separation, and in an open plan that may end up being only the bedrooms. (which gets anti social)
So this is why I urge people to think of alternate uses for a separate dining room, but Not eliminate it altogether.
I have to confess that I still embrace the idea of formal meals with all the family silver and linens and ceremonial stuff that goes along with it on occasion...and this requires a formal dining room. If it also serves a daily purpose as well, so much the better.
NYSteve
Original Author13 years agobmorepanic -- thanks very much for the insights here. First, I'm not sure I understand the garage point. If you look at the full floor plan, you'll see that the doorway in the lower right corner of the kitchen leads to a short hallway, and then the garage door is on the left. We don't have a door opening into the kitchen. The area around the garage door itself is either remaining untouched or is being widened by the elimination of some of the closet area there precisely because of your door points... but I don't think this impacts the kitchen design, unless I"m misunderstanding something.
If we go with a design like the current one from the KD, we'd likely miter that island corner, as a couple of folks have noted. That'd make the clearance quite a bit more than 40". Regardless, you're right: that island is hard to move to the right.
As for the DR -- a friend of ours just expanded their kitchen into a mondo room by taking over their DR as part of the kitchen -- it's one big space. And turned their formal LR into a small DR. They basically live in their kitchen and family room. We talked about it, but we have some different constraints. First and foremost, the DR furniture is my wife's grandmothers, and she not only loves it but has an emotional attachment to it, so any plan that involves either ditching that furniture or turning it into our everyday breakfast and homework table is a nonstarter. Second, we actually use our DR when we have company which is fairly often -- ours is not a barely used DR. (Our LR is another story, which is why we're opening the wall between the FR and LR). But the thought process is a necessary one, and I do appreciate getting other people's take on it.
That said, as much as I love the idea of putting the sink on the lower wall, these latest attempts are close, but no cigar. The KD's one doesn't (yet) seem functional, in the end, and bmore's -- while interesting -- implies a DR change that we're just not willing to make. Sigh.
NYSteve
Original Author13 years agobmorepanic -- i just realized you meant to keep the area near the doorway a bit more open so that we don't bang into the cabs -- I think that's why the KD used angled cabinets there. When you walk into the current kitchen, there is a 6ft long peninsula immediately on your right and 'junk' and then the table/chairs on your left -- all of these designs are an improvement over that. In my designs, I tried to leave even more space to the L as you walk in, stopping the cabinets a few inches before the doorway, so I think we're on the same page.
Palimpest -- you are right, we are purposely going to a more open plan. My wife's office/work area is off the kitchen which is a semiprivate space; we also have the basement, and the DR is a bit more isolated but not totally so. I think that overall this will work nicely for us.
bmorepanic
13 years agoJudging from what you said, I kinda mucked up that explanation. So, try this!
{{gwi:2110055}}
It's kinda color coded for who's making what trips. The two little red circles are the issue for both passing bodies and packages.
Just about everyone for just about everything pass through the work aisle. People working in the work aisle have to use stuff on both sides of the island. A baker needs to use a seating position or two to unload the oven. A snack maker needs to use stuff in the cleanup area, or in the breakfront-like area, possibly the pantry and the micro. Any chef du jour has to use the ref, the pantry and the counter beside the clean up sink or flip back and forth across a traffic lane.
I want to note that the colored lines are representative of trips - in real life, there are many more little trips here and there. Like to and from trash, recycling, remote pantry storage.
I also clipping the drawing showing the door I was commenting on - that leads from the garage into the back hall.
I wasn't saying your wife needs to dump her family furniture. Just to think about why it has to be reversed for only special occasions.
I am just giving you grief here. I would "feel like" I had people over all the time if I did two dinner parties a month for friends. But that would amount to less than 6% of dinners and something like 2% of all meals.
That's why I'm asking you to look at whether you can incorporate it. What would it need if you did everyday eating there? Those felt table mats with vinyl on top?
And why not have an informal seating area in the family room. Some homework, some card games, an occasional puzzle, some eating?



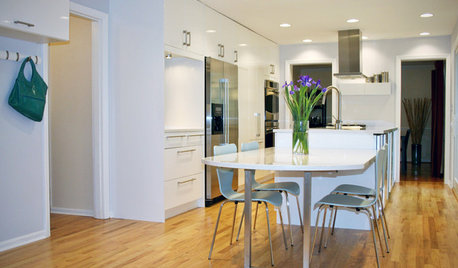


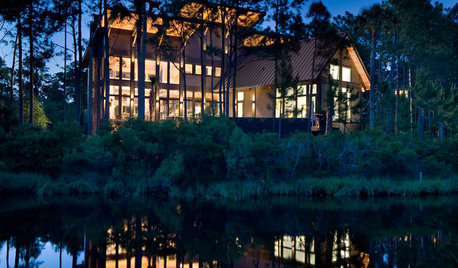
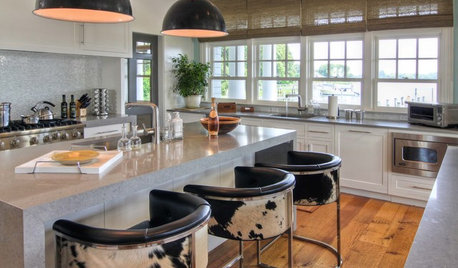

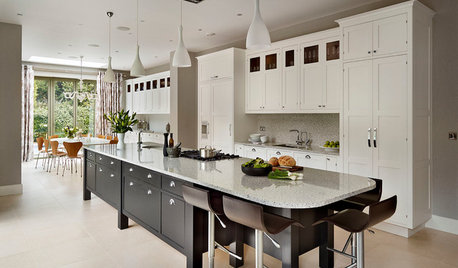









breezygirl