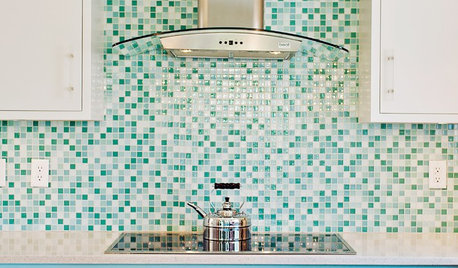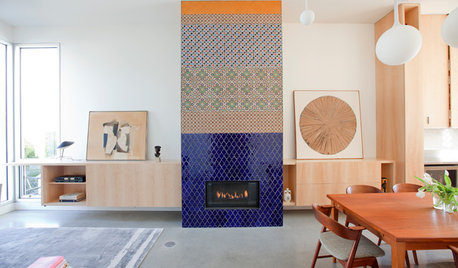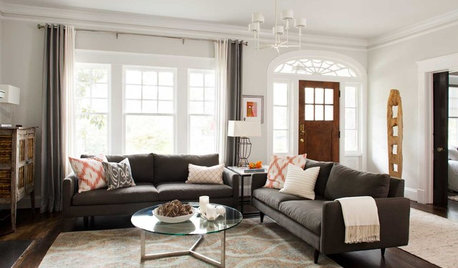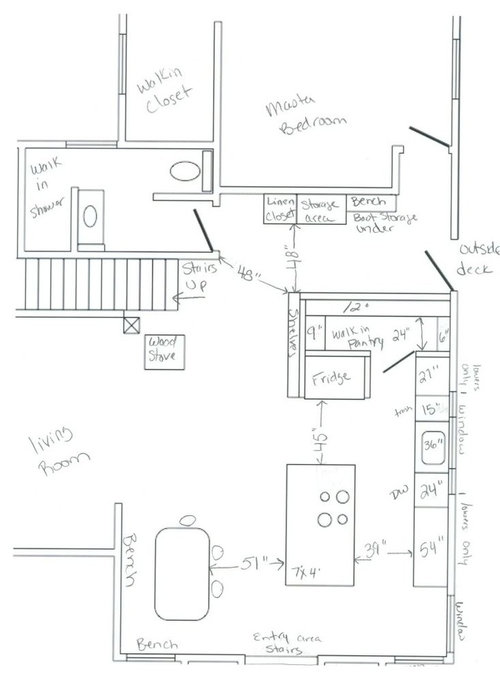Layout Ideas - How's this one?
jenellecal
13 years ago
Related Stories

KITCHEN LAYOUTSWays to Fall in Love With a One-Wall Kitchen
You can get more living space — without losing functionality — by grouping your appliances and cabinets on a single wall
Full Story
HOUSEPLANTSOne Pot, One Big Shot of the Tropics
Give your rooms exotic flair in a single stroke. Tall Kentia palm fits the tropical bill beautifully
Full Story
KITCHEN DESIGNKitchen Layouts: Ideas for U-Shaped Kitchens
U-shaped kitchens are great for cooks and guests. Is this one for you?
Full Story
KITCHEN DESIGNKitchen Layouts: Island or a Peninsula?
Attached to one wall, a peninsula is a great option for smaller kitchens
Full Story
LIVING ROOMS8 Living Room Layouts for All Tastes
Go formal or as playful as you please. One of these furniture layouts for the living room is sure to suit your style
Full Story
TILEHow to Choose the Right Tile Layout
Brick, stacked, mosaic and more — get to know the most popular tile layouts and see which one is best for your room
Full Story
KITCHEN DESIGN9 Popular Stovetop Options — Plus Tips for Choosing the Right One
Pick a stovetop that fits your lifestyle and your kitchen style with this mini guide that covers all the basics
Full Story
HOUZZ TOURSHouzz Tour: Innovative Home Reunites Generations Under One Roof
Parents build a bright and sunny modern house where they can age in place alongside their 3 grown children and significant others
Full Story
ENTRYWAYSNo Entryway? Create the Illusion of One
Create the feeling of an entry hall even when your door opens straight into the living room. Here are 12 tricks to try
Full Story
KITCHEN DESIGN12 Great Kitchen Styles — Which One’s for You?
Sometimes you can be surprised by the kitchen style that really calls to you. The proof is in the pictures
Full Story









Buehl
Buehl
Related Professionals
East Peoria Kitchen & Bathroom Designers · Euclid Kitchen & Bathroom Designers · Highland Park Kitchen & Bathroom Designers · Saint Peters Kitchen & Bathroom Designers · Soledad Kitchen & Bathroom Designers · Islip Kitchen & Bathroom Remodelers · Rancho Cordova Kitchen & Bathroom Remodelers · Tempe Kitchen & Bathroom Remodelers · Burr Ridge Cabinets & Cabinetry · Allentown Cabinets & Cabinetry · Newcastle Cabinets & Cabinetry · Channahon Tile and Stone Contractors · Corsicana Tile and Stone Contractors · Eastchester Tile and Stone Contractors · Oak Hills Design-Build FirmsBuehl
lavender_lass
jenellecalOriginal Author
jenellecalOriginal Author
bmorepanic
ControlfreakECS
rhome410
lavender_lass
rhome410
rhome410
lavender_lass
rhome410
bmorepanic
rhome410
bmorepanic
jenellecalOriginal Author
jenellecalOriginal Author
rhome410
huango
lavender_lass
rhome410
Buehl
jenellecalOriginal Author
cluelessincolorado