Tricky Layout Help Part Two with PICS
jenellecal
13 years ago
Related Stories
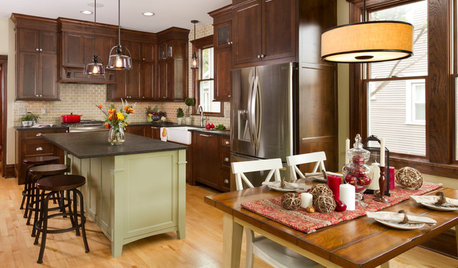
KITCHEN MAKEOVERSRoom of the Day: A Period-Appropriate Kitchen for a Tricky Style
Restoring a kitchen in a Minnesota Foursquare uncovers secrets and captures the spirit of the original
Full Story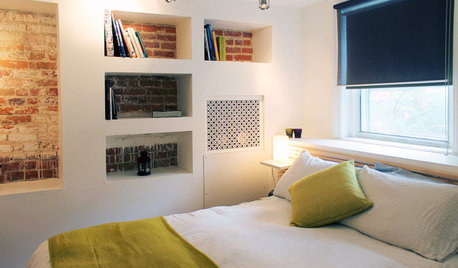
HOUZZ TOURSMy Houzz: Creative Solutions Transform a Tricky Basement Studio
Structural issues and puzzling features give way to beautiful design at the hands of a can-do Montreal homeowner
Full Story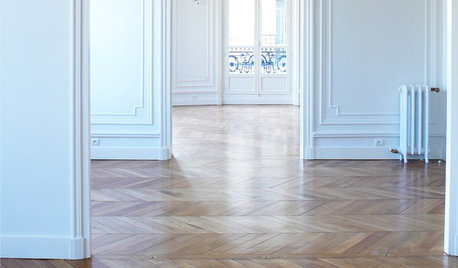
DECORATING GUIDESDesign Solutions for 11 Tricky Spaces
Creative furniture placement, smart storage and sleight of hand turn your home's problem areas into stylish places to enjoy
Full Story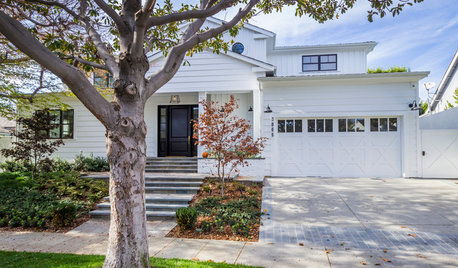
TRANSITIONAL HOMESHouzz Tour: Part Traditional, Part Modern and All Family Friendly
With clean lines, vintage touches and durable surfaces everywhere, this Los Angeles home balances tastes and needs beautifully
Full Story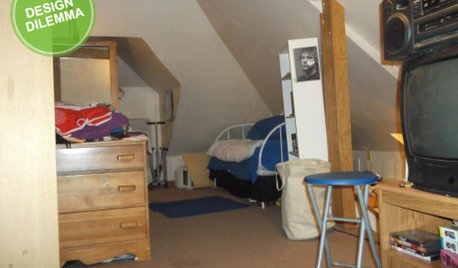
ATTICSDesign Dilemma: Tricky Attic Conversion
Help a Fellow Houzz Reader Work With These Angled Walls
Full Story
MOST POPULAR7 Ways to Design Your Kitchen to Help You Lose Weight
In his new book, Slim by Design, eating-behavior expert Brian Wansink shows us how to get our kitchens working better
Full Story
BATHROOM WORKBOOKStandard Fixture Dimensions and Measurements for a Primary Bath
Create a luxe bathroom that functions well with these key measurements and layout tips
Full Story
COLORPick-a-Paint Help: How to Create a Whole-House Color Palette
Don't be daunted. With these strategies, building a cohesive palette for your entire home is less difficult than it seems
Full Story
Storage Help for Small Bedrooms: Beautiful Built-ins
Squeezed for space? Consider built-in cabinets, shelves and niches that hold all you need and look great too
Full Story
DECLUTTERINGDownsizing Help: How to Edit Your Belongings
Learn what to take and what to toss if you're moving to a smaller home
Full StoryMore Discussions







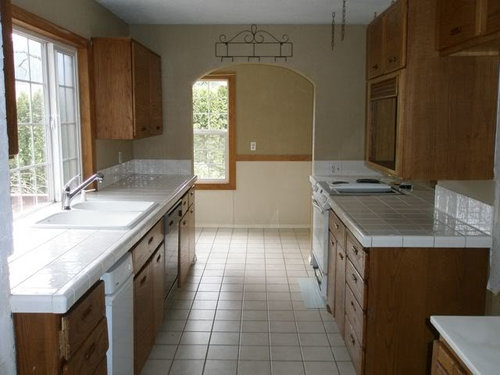
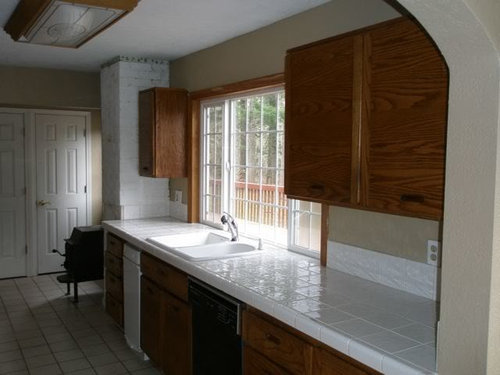

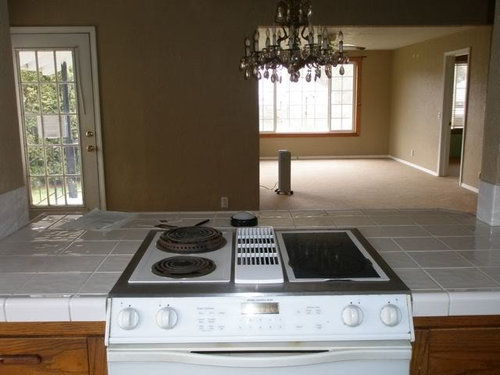






lavender_lass
lavender_lass
Related Professionals
Brownsville Kitchen & Bathroom Designers · Haslett Kitchen & Bathroom Designers · North Versailles Kitchen & Bathroom Designers · Roselle Kitchen & Bathroom Designers · Beaverton Kitchen & Bathroom Remodelers · Glen Carbon Kitchen & Bathroom Remodelers · Glendale Kitchen & Bathroom Remodelers · Mesquite Kitchen & Bathroom Remodelers · New Port Richey East Kitchen & Bathroom Remodelers · Walnut Creek Kitchen & Bathroom Remodelers · Burlington Cabinets & Cabinetry · Dover Cabinets & Cabinetry · Ridgefield Cabinets & Cabinetry · Town 'n' Country Cabinets & Cabinetry · La Canada Flintridge Tile and Stone ContractorsjenellecalOriginal Author
lavender_lass
jenellecalOriginal Author
chicagoans
jenellecalOriginal Author
lavender_lass
jenellecalOriginal Author
lavender_lass
cluelessincolorado
jenellecalOriginal Author
lavender_lass