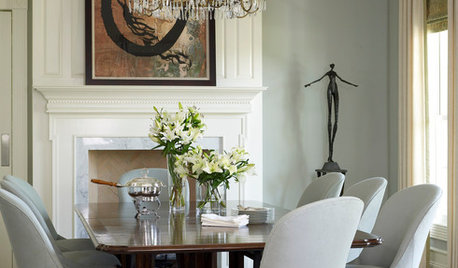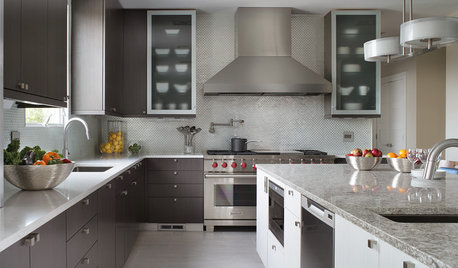Me Too... glance at my primitive layout please?
jsweenc
14 years ago
Related Stories

HOUZZ TOURSHouzz Tour: A New Layout Opens an Art-Filled Ranch House
Extensive renovations give a closed-off Texas home pleasing flow, higher ceilings and new sources of natural light
Full Story
KITCHEN DESIGNKitchen of the Week: Barn Wood and a Better Layout in an 1800s Georgian
A detailed renovation creates a rustic and warm Pennsylvania kitchen with personality and great flow
Full Story
HOUZZ TOURSHouzz Tour: Pros Solve a Head-Scratching Layout in Boulder
A haphazardly planned and built 1905 Colorado home gets a major overhaul to gain more bedrooms, bathrooms and a chef's dream kitchen
Full Story
HOUZZ TOURSHouzz Tour: Overhauled Interiors in a Tiny Fisherman's Cottage
Its 1880s structure is protected, but extensive interior damage and a puzzling layout are erased to make this Irish home livable and bright
Full Story
MY HOUZZMy Houzz: Streamlined, Contemporary Texas Home
An in-house darkroom, stainless steel accents and a flowing layout make this Austin home a graceful retreat
Full Story0

HOMES AROUND THE WORLDThe Kitchen of Tomorrow Is Already Here
A new Houzz survey reveals global kitchen trends with staying power
Full Story
KITCHEN DESIGN10 Ways to Design a Kitchen for Aging in Place
Design choices that prevent stooping, reaching and falling help keep the space safe and accessible as you get older
Full Story
Sales Secrets for Interior Designers
Pro to pro: Learn 3 proven techniques to please clients and increase revenues, developed by a designer with 40 years of success
Full Story
BEFORE AND AFTERSKitchen Expansion Is a Crowd Pleaser
A modern makeover and clever new layout make this New Jersey kitchen a hotspot for friends and family
Full Story
BEFORE AND AFTERSSmall Kitchen Gets a Fresher Look and Better Function
A Minnesota family’s kitchen goes from dark and cramped to bright and warm, with good flow and lots of storage
Full StoryMore Discussions







rhome410
monkeypuzzle
Related Professionals
Clarksburg Kitchen & Bathroom Designers · Midvale Kitchen & Bathroom Designers · South Farmingdale Kitchen & Bathroom Designers · Town 'n' Country Kitchen & Bathroom Designers · Deerfield Beach Kitchen & Bathroom Remodelers · Emeryville Kitchen & Bathroom Remodelers · Lisle Kitchen & Bathroom Remodelers · Niles Kitchen & Bathroom Remodelers · Pico Rivera Kitchen & Bathroom Remodelers · Pinellas Park Kitchen & Bathroom Remodelers · Thonotosassa Kitchen & Bathroom Remodelers · East Moline Cabinets & Cabinetry · Newcastle Cabinets & Cabinetry · Elmwood Park Tile and Stone Contractors · Mililani Town Design-Build FirmsjsweencOriginal Author
jsweencOriginal Author
Buehl
brickton
lisa_a
jsweencOriginal Author
Buehl
bmorepanic
rhome410
lisa_a
jsweencOriginal Author
jsweencOriginal Author
judydel
jsweencOriginal Author
houseful
Buehl
jsweencOriginal Author
rhome410
jsweencOriginal Author
brickton
jsweencOriginal Author
jsweencOriginal Author