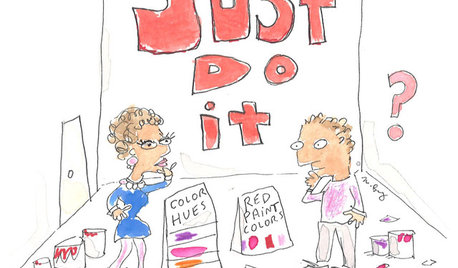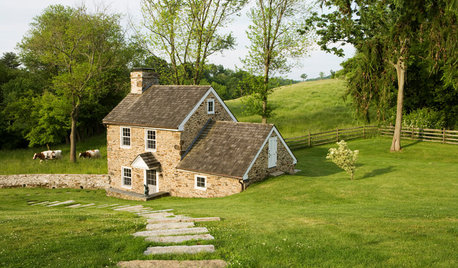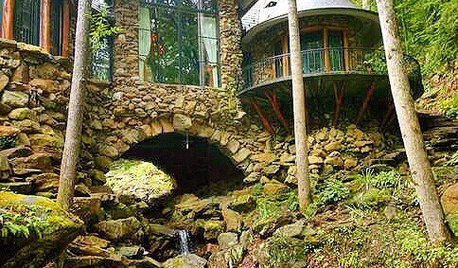Finally - pics of remodeled kitchen in 1790 house
country_smile
14 years ago
Related Stories

KITCHEN WORKBOOKHow to Remodel Your Kitchen
Follow these start-to-finish steps to achieve a successful kitchen remodel
Full Story
REMODELING GUIDESHow to Remodel Your Relationship While Remodeling Your Home
A new Houzz survey shows how couples cope with stress and make tough choices during building and decorating projects
Full Story
LIFEHouzz Call: What's Your New Year's Resolution for the House?
Whether you've resolved to finally finish a remodeling project or not stress about your home's imperfections, we'd like to hear your plan
Full Story
BEFORE AND AFTERSRestoration Rallies a 1790 Stone Springhouse
An old outbuilding gets a new purpose — several purposes, that is — thanks to careful efforts by stonemasons and architects
Full Story
KITCHEN DESIGNA Designer Shares Her Kitchen-Remodel Wish List
As part of a whole-house renovation, she’s making her dream list of kitchen amenities. What are your must-have features?
Full Story
DISASTER PREP & RECOVERYRemodeling After Water Damage: Tips From a Homeowner Who Did It
Learn the crucial steps and coping mechanisms that can help when flooding strikes your home
Full Story
BATHROOM DESIGN14 Design Tips to Know Before Remodeling Your Bathroom
Learn a few tried and true design tricks to prevent headaches during your next bathroom project
Full Story
MOST POPULAR15 Remodeling ‘Uh-Oh’ Moments to Learn From
The road to successful design is paved with disaster stories. What’s yours?
Full Story
FUN HOUZZ31 True Tales of Remodeling Gone Wild
Drugs, sex, excess — the home design industry is rife with stories that will blow your mind, or at least leave you scratching your head
Full Story
BATHROOM COLOR8 Ways to Spruce Up an Older Bathroom (Without Remodeling)
Mint tiles got you feeling blue? Don’t demolish — distract the eye by updating small details
Full Story







golddust
jakabedy
Related Professionals
Arcadia Kitchen & Bathroom Designers · Cuyahoga Falls Kitchen & Bathroom Designers · Haslett Kitchen & Bathroom Designers · Hybla Valley Kitchen & Bathroom Designers · Woodlawn Kitchen & Bathroom Designers · Apex Kitchen & Bathroom Remodelers · Chicago Ridge Kitchen & Bathroom Remodelers · Crestline Kitchen & Bathroom Remodelers · Lomita Kitchen & Bathroom Remodelers · Park Ridge Kitchen & Bathroom Remodelers · Spring Valley Cabinets & Cabinetry · Central Cabinets & Cabinetry · North Plainfield Cabinets & Cabinetry · Eastchester Tile and Stone Contractors · Bloomingdale Design-Build Firmsellenhopes
bmorepanic
jenswrens
Christine Clemens
tntwalter
boxerpups
lisaslists2000
malhgold
peytonroad
biochem101
annie.zz
monicakm_gw
cawfeegirl
shelayne
countrygal_905
countrygal_905
marcy96
susanlynn2012
cotehele
needsometips08
abananie
country_smileOriginal Author
pluckymama
mamalynn
judydel
country_smileOriginal Author
elizpiz
lesmis
susanlynn2012
mitri89
jjaazzy
country_smileOriginal Author
nc_cowgirl
country_smileOriginal Author
polly929