New addition/kitchen renovation
raleighsharon
9 years ago
Related Stories
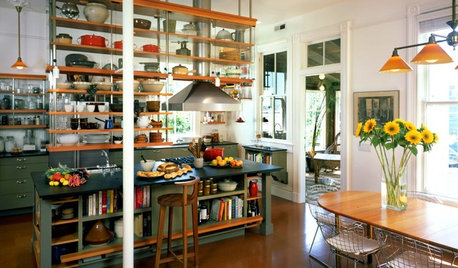
KITCHEN DESIGNKitchen of the Week: Historic Queen Anne Renovation
Reclaimed 120-year-old shelving, soft materials and space-saving storage turned this outdated kitchen into a beautiful, functional space
Full Story
CRAFTSMAN DESIGNHouzz Tour: Thoughtful Renovation Suits Home's Craftsman Neighborhood
A reconfigured floor plan opens up the downstairs in this Atlanta house, while a new second story adds a private oasis
Full Story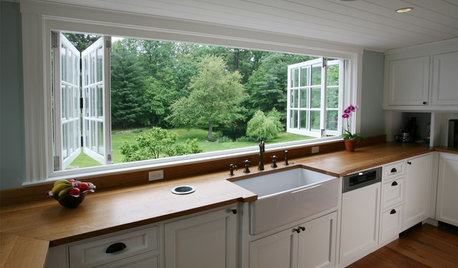
KITCHEN DESIGNRenovation Detail: The Kitchen Sink Window
Doing dishes is anything but a chore when a window lets you drift off into the view beyond the kitchen sink
Full Story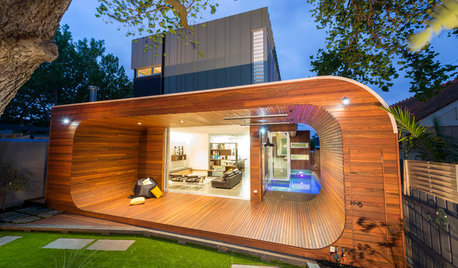
CONTEMPORARY HOMESHouzz Tour: A Brave Addition Breaks New Ground
An Edwardian cottage gets a radical renovation with a dynamic deck that wraps a couple and 2 children in style
Full Story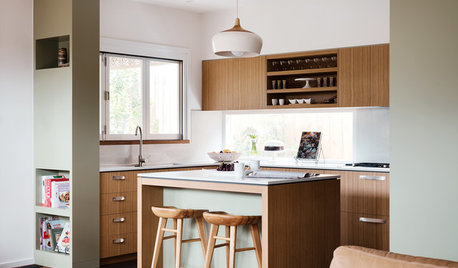
KITCHEN OF THE WEEKKitchen Renovation Makes Entertaining a Pleasure
A couple’s cooking, eating and living area goes from dark and dreary to lively and light-filled
Full Story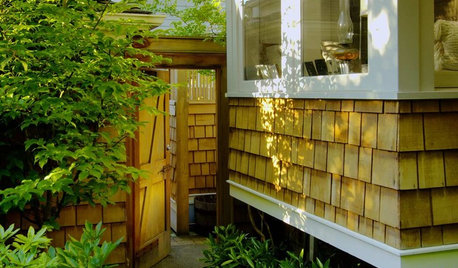
REMODELING GUIDESMicro Additions: When You Just Want a Little More Room
Bump-outs give you more space where you need it in kitchen, family room, bath and more
Full Story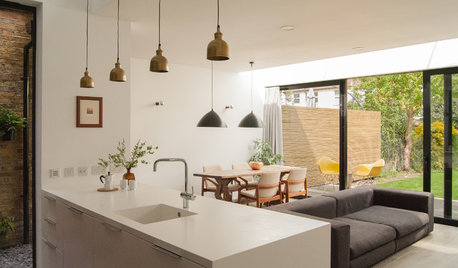
KITCHEN DESIGNLight and Bright Kitchen Addition Extends Into the Backyard
Adding a kitchen and dining area in back creates an open, peaceful living space with garden views
Full Story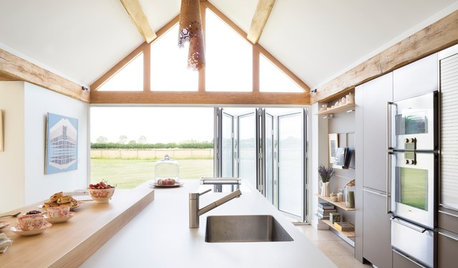
HOMES AROUND THE WORLDKitchen Addition for a Historic Coach House and Cottage
Contemporary features complement period architectural details in this inviting room in Oxfordshire, England
Full Story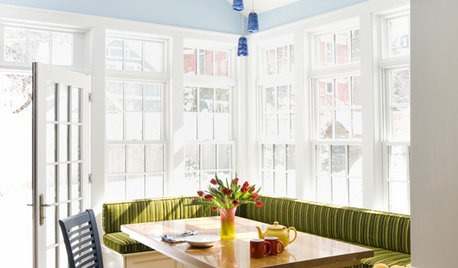
KITCHEN DESIGNRenovation Detail: The Built-In Breakfast Nook
On the menu: one order of cozy seating with plentiful sides of storage. For the kitchen or any other room, built-ins fit the bill
Full StoryMore Discussions






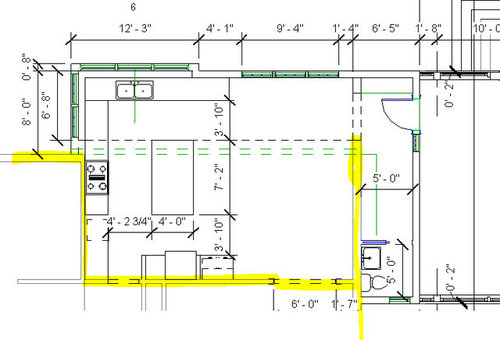





raleighsharonOriginal Author
raleighsharonOriginal Author
Related Professionals
Beavercreek Kitchen & Bathroom Designers · Glens Falls Kitchen & Bathroom Designers · Buffalo Grove Kitchen & Bathroom Remodelers · Channahon Kitchen & Bathroom Remodelers · Oklahoma City Kitchen & Bathroom Remodelers · Pico Rivera Kitchen & Bathroom Remodelers · Upper Saint Clair Kitchen & Bathroom Remodelers · Lakeside Cabinets & Cabinetry · Radnor Cabinets & Cabinetry · Watauga Cabinets & Cabinetry · Whitney Cabinets & Cabinetry · Wells Branch Cabinets & Cabinetry · Saint James Cabinets & Cabinetry · Rancho Cordova Tile and Stone Contractors · Mililani Town Design-Build Firmsdccurlygirl
Robin Morris
raleighsharonOriginal Author
ControlfreakECS
practigal
sena01