Looking for layout help? Memorize this first.
marcolo
9 years ago
Featured Answer
Sort by:Oldest
Comments (121)
Buehl
8 years agolast modified: 8 years agofunkycamper
8 years agoRelated Professionals
Baltimore Kitchen & Bathroom Designers · Midvale Kitchen & Bathroom Designers · South Farmingdale Kitchen & Bathroom Designers · Avondale Kitchen & Bathroom Remodelers · Eagle Kitchen & Bathroom Remodelers · Las Vegas Kitchen & Bathroom Remodelers · Linton Hall Kitchen & Bathroom Remodelers · North Arlington Kitchen & Bathroom Remodelers · Spokane Kitchen & Bathroom Remodelers · Sharonville Kitchen & Bathroom Remodelers · Bellwood Cabinets & Cabinetry · Redondo Beach Tile and Stone Contractors · Bell Design-Build Firms · Shady Hills Design-Build Firms · Plum Design-Build FirmsAnnette Holbrook(z7a)
8 years agoAnnette Holbrook(z7a)
8 years agojust_janni
8 years agoPink Poppy
8 years agojaviwa
6 years agosalex
6 years agoleela4
6 years agomayflowers
6 years agolast modified: 6 years agoginny20
6 years agocluelessincolorado
6 years agorebunky
6 years agoskmom
6 years agoSib1116
6 years agocpartist
6 years agoSib1116
6 years agocpartist
6 years agoriverrat1
5 years agodchall_san_antonio
5 years agoBuehl
5 years agolizbeth-gardener
5 years agoDebbi Washburn
5 years agoAglitter
5 years agoTerry Harper
4 years agosalex
4 years agoBuehl
4 years agocyc2001
3 years agodarbuka
3 years agolast modified: 3 years agoleela4
3 years agoTerry Harper
3 years agodarbuka
3 years agodarbuka
3 years agoMarc Colo
3 years agoCircus Peanut
2 years agoGreenDesigns
2 years agolast modified: 2 years agoginny20
2 years agoCircus Peanut
2 years agomama goose_gw zn6OH
2 years agoCircus Peanut
2 years agomama goose_gw zn6OH
2 years agoCircus Peanut
2 years agolenorae11
2 years agoM Miller
2 years agolast modified: 2 years agolenorae11
2 years agoBarb Chamberlain
2 years agoBuehl
2 years agoMarc Colo
last yearyeonassky
5 months agoJenny
5 months ago
Related Stories
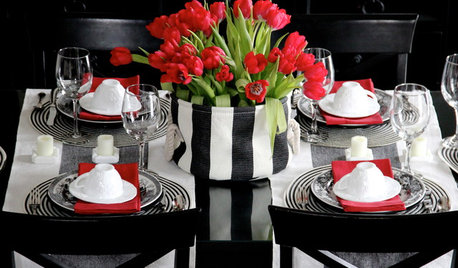
ENTERTAININGGot Hand-Me-Down Dinnerware? Make a Memorable Meal
They might be mismatched and not your style, but those inherited plates and forks can help bring meaning to your table
Full Story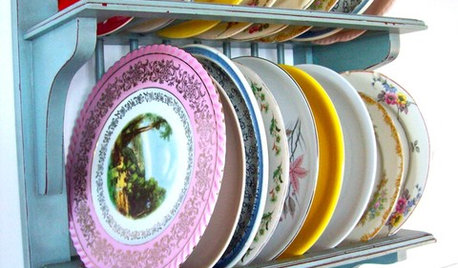
ENTERTAININGMix Your Plates for Memorable Table Settings
Hodgepodges are happenin’ — learn how to combine different-style dishes, silverware and glassware for a highly personal look
Full Story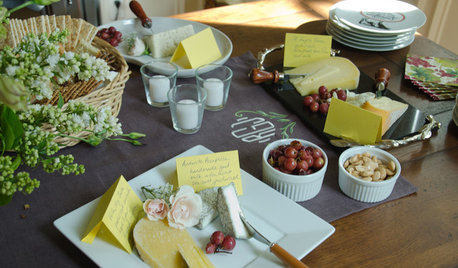
ENTERTAINING5 Tips for Hosting a Memorable Cocktail Party
Be the host with the most successful soiree by keeping these key points in mind
Full Story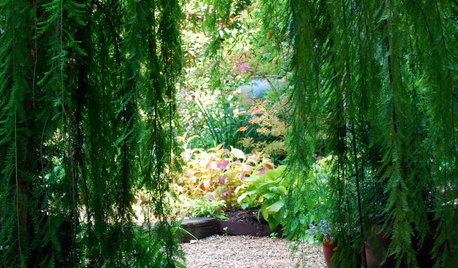
LANDSCAPE DESIGNTo Make Your Garden Memorable, Add a Hint of Mystery
An element of mystique — intriguing gates, an interplay of light and shadow, hidden views — can take your garden to the next level
Full Story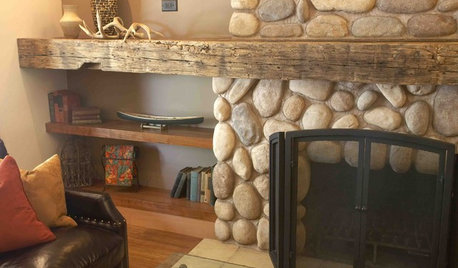
FIREPLACES9 Inventive Materials for Memorable Fireplace Mantels
Bypass plain brick in favor of these choice materials, for a fireplace mantel that's anything but ordinary
Full Story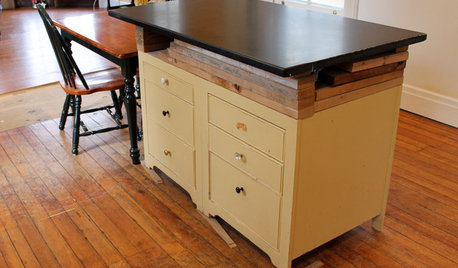
LIFEYou Said It: Memorable Quotes Around Houzz This Week
Share in the design advice, analogies and statements from the Houzz community that have struck a chord
Full Story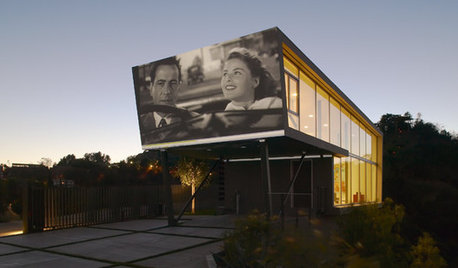
GARDENING AND LANDSCAPINGMake a Memorable Backyard Movie Night
Movie night is anything but ho-hum when you bring it outdoors. Here are all the screen, tech gear and seating ideas you need
Full Story
ARCHITECTUREHouse-Hunting Help: If You Could Pick Your Home Style ...
Love an open layout? Steer clear of Victorians. Hate stairs? Sidle up to a ranch. Whatever home you're looking for, this guide can help
Full Story
MOST POPULAR7 Ways to Design Your Kitchen to Help You Lose Weight
In his new book, Slim by Design, eating-behavior expert Brian Wansink shows us how to get our kitchens working better
Full Story
BATHROOM WORKBOOKStandard Fixture Dimensions and Measurements for a Primary Bath
Create a luxe bathroom that functions well with these key measurements and layout tips
Full StoryMore Discussions






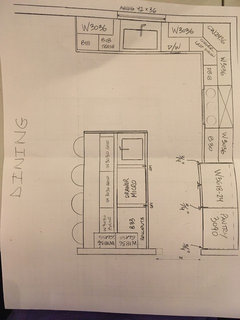
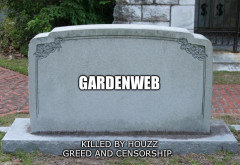



emmers_m