Is it possible to have a wall oven next to a refirgerator?
cz_scrap
10 years ago
Featured Answer
Sort by:Oldest
Comments (13)
sjhockeyfan325
10 years agoRelated Professionals
Mount Prospect Kitchen & Bathroom Designers · Owasso Kitchen & Bathroom Designers · Saint Peters Kitchen & Bathroom Designers · Town 'n' Country Kitchen & Bathroom Designers · Beachwood Kitchen & Bathroom Remodelers · Fullerton Kitchen & Bathroom Remodelers · Lincoln Kitchen & Bathroom Remodelers · Red Bank Kitchen & Bathroom Remodelers · Tuckahoe Kitchen & Bathroom Remodelers · Phillipsburg Kitchen & Bathroom Remodelers · Fort Lauderdale Cabinets & Cabinetry · Foster City Cabinets & Cabinetry · Phelan Cabinets & Cabinetry · Santa Rosa Tile and Stone Contractors · Honolulu Design-Build Firmsdretutz
10 years agolascatx
10 years agopalimpsest
10 years agoUser
10 years agokksmama
10 years agoweedmeister
10 years agoBuehl
10 years agocba6777
10 years agoUser
10 years agorepac
10 years agocz_scrap
10 years ago
Related Stories
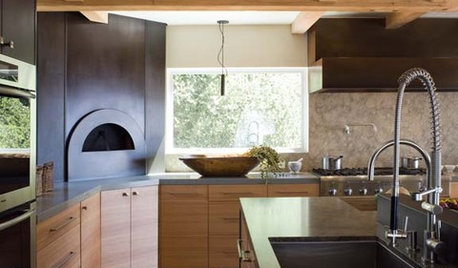
KITCHEN DESIGNKitchen Luxuries: The Wood-Fired Pizza Oven
If you love homemade pizza and are (ahem) rolling in dough, a wood-burning oven may be just the right kitchen investment
Full Story
KITCHEN APPLIANCESFind the Right Oven Arrangement for Your Kitchen
Have all the options for ovens, with or without cooktops and drawers, left you steamed? This guide will help you simmer down
Full Story
HOUSEKEEPINGHow to Clean Your Range and Oven
Experts serve up advice on caring for these kitchen appliances, which work extra hard during the holidays
Full Story
KITCHEN DESIGNHere's Help for Your Next Appliance Shopping Trip
It may be time to think about your appliances in a new way. These guides can help you set up your kitchen for how you like to cook
Full Story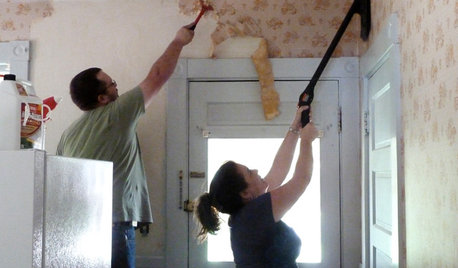
DECORATING GUIDESHow to Remove Wallpaper in 4 Steps
Learn the best way to remove wallpaper with only water (and elbow grease) so your next wall treatment will look great
Full Story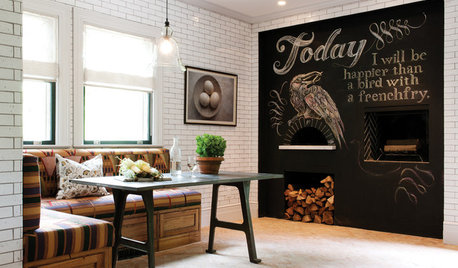
KITCHEN DESIGNKitchen of the Week: Chestnut and an Open Fire in Connecticut
Antique chestnut boards give a kitchen with a wood-burning oven vintage flair, balancing its modern amenities
Full Story
KITCHEN DESIGNHow to Find the Right Range for Your Kitchen
Range style is mostly a matter of personal taste. This full course of possibilities can help you find the right appliance to match yours
Full Story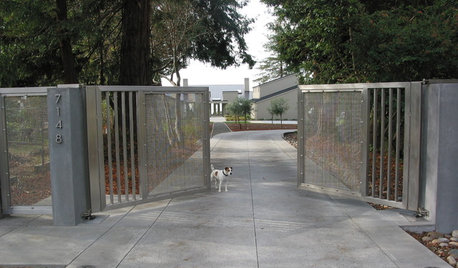
GARDENING AND LANDSCAPINGHouzz Tour: Indoor-Outdoor Harmony Over the Pacific
Landscaping for Wind, Water, Earth, Sky ... and Bocce Ball and Pizza Oven
Full Story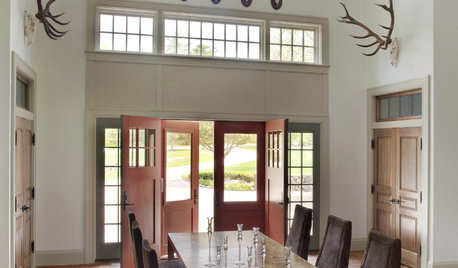
NEUTRAL COLORSColor Guide: How to Work With Beige
If you yawn and dismiss it, you're missing out on beige's infinite subtleties and the possibilities it brings to room designs
Full Story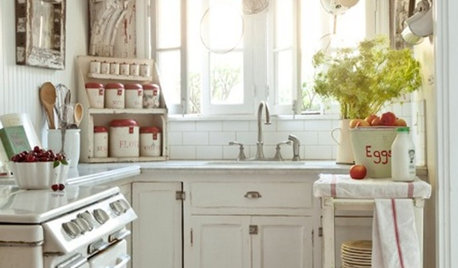
COTTAGE STYLECute, Cook-Friendly Cottage Kitchens
Before you lament the limitations of a cottage kitchen, have a look at the possibilities
Full Story





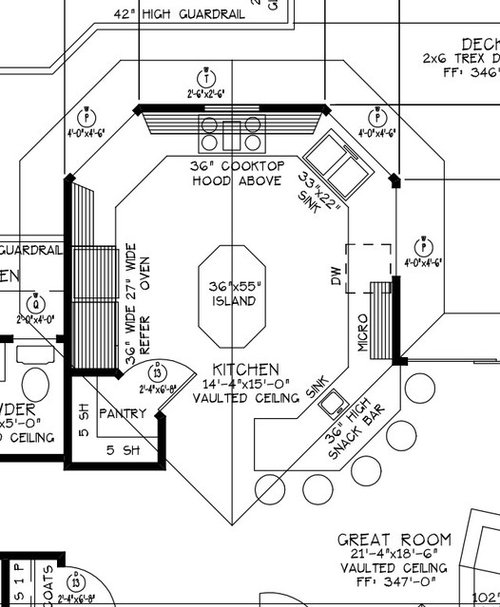




User