Suggestions needed for best prep zone
cz_scrap
10 years ago
Related Stories

SELLING YOUR HOUSEKitchen Ideas: 8 Ways to Prep for Resale
Some key updates to your kitchen will help you sell your house. Here’s what you need to know
Full Story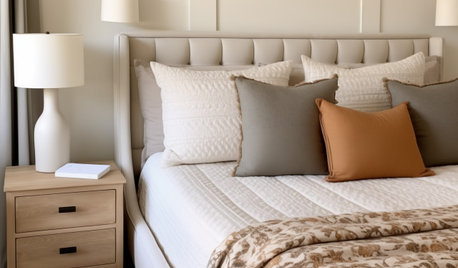
MONTHLY HOME CHECKLISTSYour Checklist for Quick Houseguest Prep
Follow these steps to get your home ready in a hurry for overnight visitors
Full Story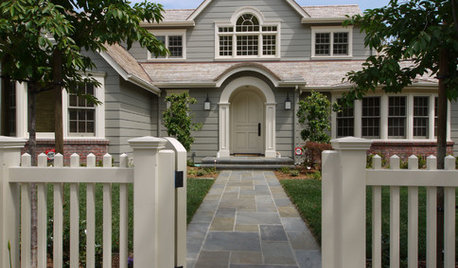
HOUSEKEEPINGOutdoor Home Prep to Do Before Hard Winter Hits
Avoid cracking, rusting and rotting during freezes by taking care of these tasks now
Full Story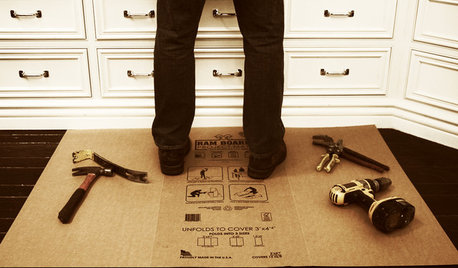
BATHROOM DESIGNOut With the Old Tile: 8 Steps to Prep for Demolition
This isn't a light DIY project: You'll need heavy-duty tools and plenty of protection for your home and yourself
Full Story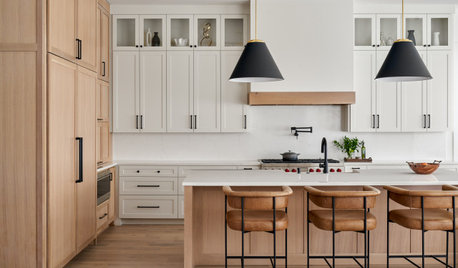
KITCHEN DESIGNStash It All: Know the 3 Zones of Kitchen Storage
Organize storage space around your kitchen’s main activities for easier cooking and flow
Full Story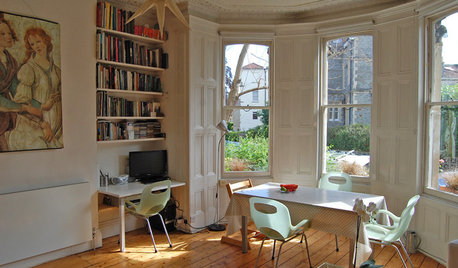
MOVING10 Rooms That Show You Don’t Need to Move to Get More Space
Daydreaming about moving or expanding but not sure if it’s practical right now? Consider these alternatives
Full Story
MOST POPULARKitchen Evolution: Work Zones Replace the Triangle
Want maximum efficiency in your kitchen? Consider forgoing the old-fashioned triangle in favor of task-specific zones
Full Story
MOST POPULARHow Much Room Do You Need for a Kitchen Island?
Installing an island can enhance your kitchen in many ways, and with good planning, even smaller kitchens can benefit
Full Story
KITCHEN DESIGNKitchen of the Week: Taking Over a Hallway to Add Needed Space
A renovated kitchen’s functional new design is light, bright and full of industrial elements the homeowners love
Full Story
KITCHEN WORKBOOKNew Ways to Plan Your Kitchen’s Work Zones
The classic work triangle of range, fridge and sink is the best layout for kitchens, right? Not necessarily
Full StoryMore Discussions









springroz
kksmama
Related Professionals
Highland Kitchen & Bathroom Designers · Woodlawn Kitchen & Bathroom Designers · Avondale Kitchen & Bathroom Remodelers · Durham Kitchen & Bathroom Remodelers · Glen Carbon Kitchen & Bathroom Remodelers · Linton Hall Kitchen & Bathroom Remodelers · Lomita Kitchen & Bathroom Remodelers · Westminster Kitchen & Bathroom Remodelers · Bullhead City Cabinets & Cabinetry · Burlington Cabinets & Cabinetry · Riverbank Cabinets & Cabinetry · Town 'n' Country Cabinets & Cabinetry · Wells Branch Cabinets & Cabinetry · North Bay Shore Cabinets & Cabinetry · Whitefish Bay Tile and Stone ContractorsGauchoGordo1993
lascatx
angela12345
Buehl
cz_scrapOriginal Author
cz_scrapOriginal Author
aloha2009
kksmama
Cloud Swift
Buehl
cz_scrapOriginal Author