Bathroom in hallway btwn Kitchen and Dining??
joneswest
11 years ago
Related Stories

SELLING YOUR HOUSE10 Tricks to Help Your Bathroom Sell Your House
As with the kitchen, the bathroom is always a high priority for home buyers. Here’s how to showcase your bathroom so it looks its best
Full Story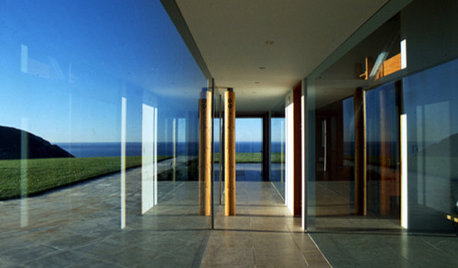
MORE ROOMSHallways With a Beckoning Beauty All Their Own
Make a home's transitional spaces special with rhythm, function and light
Full Story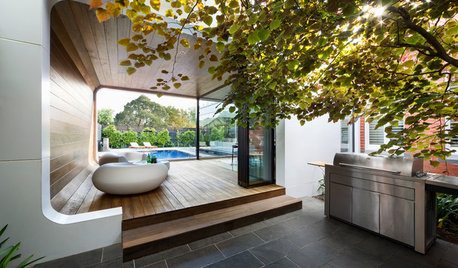
GARDENING AND LANDSCAPINGHouzz Tour: An Aussie Pavilion Throws Its Home a Curve
A pavilion, a chef’s kitchen and plenty of poolside dining create an entertainer’s haven for one happy family
Full Story
BATHROOM DESIGNHow to Choose the Right Bathroom Sink
Learn the differences among eight styles of bathroom sinks, and find the perfect one for your space
Full Story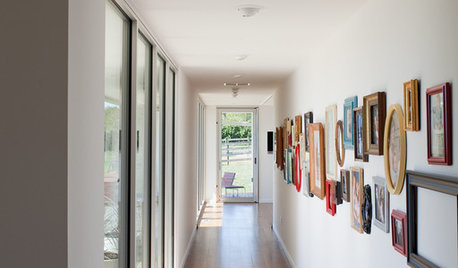
HALLWAYS8 Ways to Dress Up a Drab Hallway
Make your hallways as special as the rest of your home with artwork, bookcases, vibrant floor coverings and more
Full Story
THE HARDWORKING HOMEWhere to Put the Laundry Room
The Hardworking Home: We weigh the pros and cons of washing your clothes in the basement, kitchen, bathroom and more
Full Story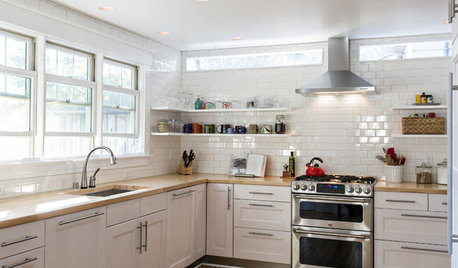
KITCHEN DESIGNBetter Circulation for a Family Kitchen and Bathroom
An architect’s smart design moves helped rearrange this Louisville kitchen to create a more sensible workflow
Full Story
ARCHITECTUREDo You Really Need That Hallway?
Get more living room by rethinking the space you devote to simply getting around the house
Full Story
MOST POPULARHow Much Room Do You Need for a Kitchen Island?
Installing an island can enhance your kitchen in many ways, and with good planning, even smaller kitchens can benefit
Full Story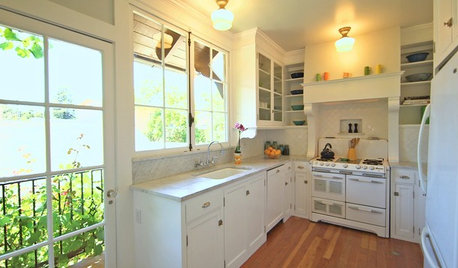
HOUZZ TVHouzz TV: A Just-Right Kitchen With Vintage Style
Video update: A 1920s kitchen gets a refined makeover but stays true to its original character and size
Full StoryMore Discussions








fishymom
debrak_2008
Related Professionals
Newington Kitchen & Bathroom Designers · Beachwood Kitchen & Bathroom Remodelers · Forest Hill Kitchen & Bathroom Remodelers · Bethel Park Kitchen & Bathroom Remodelers · Omaha Kitchen & Bathroom Remodelers · Pico Rivera Kitchen & Bathroom Remodelers · South Lake Tahoe Kitchen & Bathroom Remodelers · Westminster Kitchen & Bathroom Remodelers · Lindenhurst Cabinets & Cabinetry · Lockport Cabinets & Cabinetry · Plymouth Cabinets & Cabinetry · Reading Cabinets & Cabinetry · Rowland Heights Cabinets & Cabinetry · University Park Cabinets & Cabinetry · Lake Nona Tile and Stone Contractorsmotherof3sons
sixtyohno
igloochic
joneswestOriginal Author
rosylady
breezygirl
debrak_2008
marcolo
Fori
rosylady
Bunny
hsw_sc