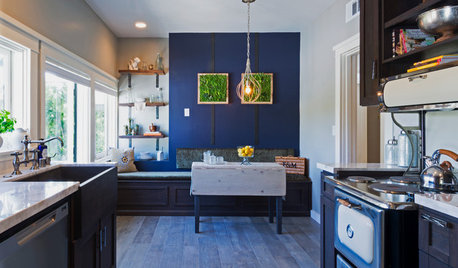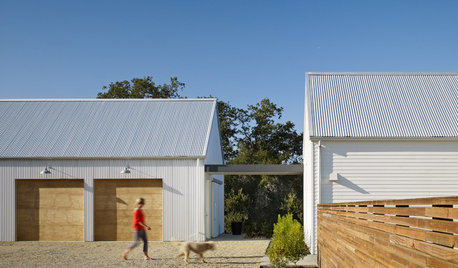New House - Kitchen Design
Landlord8544
10 years ago
Related Stories

KITCHEN DESIGNA Designer Shares Her Kitchen-Remodel Wish List
As part of a whole-house renovation, she’s making her dream list of kitchen amenities. What are your must-have features?
Full Story
KITCHEN DESIGNHow to Design a Kitchen Island
Size, seating height, all those appliance and storage options ... here's how to clear up the kitchen island confusion
Full Story
KITCHEN DESIGNKitchen of the Week: Industrial Design’s Softer Side
Dark gray cabinets and stainless steel mix with warm oak accents in a bright, family-friendly London kitchen
Full Story
KITCHEN DESIGN12 Designer Details for Your Kitchen Cabinets and Island
Take your kitchen to the next level with these special touches
Full Story
UNIVERSAL DESIGNKitchen Cabinet Fittings With Universal Design in Mind
These ingenious cabinet accessories have a lot on their plate, making accessing dishes, food items and cooking tools easier for all
Full Story
KITCHEN LAYOUTSHow to Plan the Perfect U-Shaped Kitchen
Get the most out of this flexible layout, which works for many room shapes and sizes
Full Story
DESIGNER SHOWCASESLivable Luxury at the 2015 Pasadena Showcase House of Design
Southern California designers mostly forgo the glitz at this year’s show house — a Tudor-Craftsman mansion and carriage house
Full Story
ARCHITECTUREDesign Workshop: Explore the Magical In-Between Spaces
Create new experiences inside and out by separating your main house from the guest suite, workshop or pool house
Full Story
KITCHEN DESIGNKitchen of the Week: Clean Design and Amazing Views
Hidden storage, clever wine nook and a streamlined design keep a Seattle kitchen simple and modern
Full Story
KITCHEN DESIGNThe Kitchen Storage Space That Hides at Floor Level
Cabinet toe kicks can cleverly house a bank of wide drawers — or be dressed up to add a flourish to your kitchen design
Full StorySponsored
Professional Remodelers in Franklin County Specializing Kitchen & Bath
More Discussions









GauchoGordo1993
User
Related Professionals
El Sobrante Kitchen & Bathroom Designers · Hemet Kitchen & Bathroom Designers · Portland Kitchen & Bathroom Designers · Auburn Kitchen & Bathroom Remodelers · New Port Richey East Kitchen & Bathroom Remodelers · Waukegan Kitchen & Bathroom Remodelers · Phillipsburg Kitchen & Bathroom Remodelers · Brea Cabinets & Cabinetry · Farmers Branch Cabinets & Cabinetry · Lackawanna Cabinets & Cabinetry · Reading Cabinets & Cabinetry · Universal City Cabinets & Cabinetry · White Center Cabinets & Cabinetry · Hermiston Tile and Stone Contractors · Santa Monica Tile and Stone ContractorsBuehl
blfenton
sena01
sjhockeyfan325
rosie
laughablemoments
Landlord8544Original Author