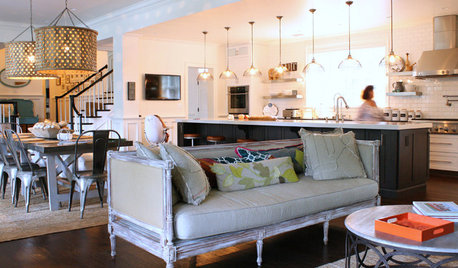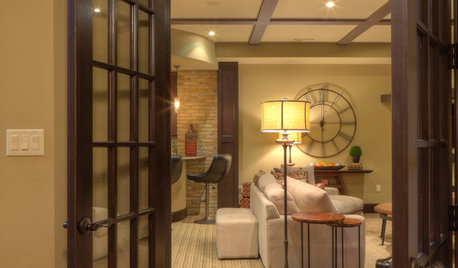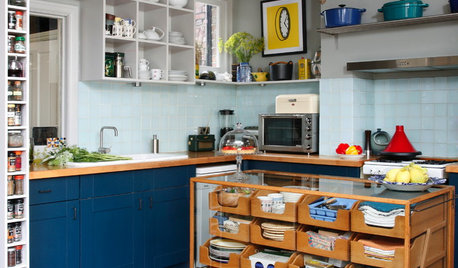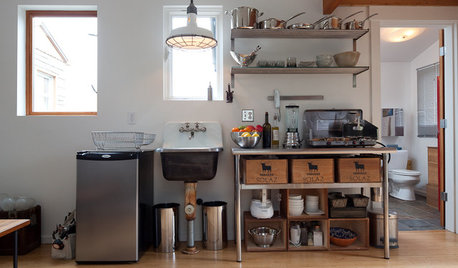Point of order: floor plans
aliris19
13 years ago
Related Stories

HOUZZ TOURSMy Houzz: Home Full of Boys Achieves Order and Inspiration
A 3-month overhaul produces an organized and inviting space fit for this Florida family of 9
Full Story
BASEMENTSBasement of the Week: Tall-Order Design for a Lower-Level Lounge
High ceilings and other custom-tailored features in this new-build Wisconsin basement put the tall homeowners in a good headspace
Full Story
DECORATING GUIDESHow to Bring Order to Your Delightfully Eclectic Room
You've picked up your furniture and finds over the years — here's how to tie it all together
Full Story
REMODELING GUIDESShould You Stay or Should You Go for a Remodel? 10 Points to Ponder
Consider these renovation realities to help you decide whether to budget for temporary housing
Full Story
REMODELING GUIDES10 Things to Consider When Creating an Open Floor Plan
A pro offers advice for designing a space that will be comfortable and functional
Full Story
DECORATING GUIDESHot Looks From the Spring 2013 High Point Market
Get an eyeful of some of the colors, textures, materials and more taking a big stand at North Carolina's huge furnishings trade show
Full Story
REMODELING GUIDESHow to Read a Floor Plan
If a floor plan's myriad lines and arcs have you seeing spots, this easy-to-understand guide is right up your alley
Full Story
DECORATING GUIDES9 Ways to Define Spaces in an Open Floor Plan
Look to groupings, color, angles and more to keep your open plan from feeling unstructured
Full Story
REMODELING GUIDESRenovation Ideas: Playing With a Colonial’s Floor Plan
Make small changes or go for a total redo to make your colonial work better for the way you live
Full Story
BATHROOM MAKEOVERSRoom of the Day: Bathroom Embraces an Unusual Floor Plan
This long and narrow master bathroom accentuates the positives
Full StoryMore Discussions









Buehl
formerlyflorantha
Related Professionals
Arcadia Kitchen & Bathroom Designers · El Dorado Hills Kitchen & Bathroom Designers · Magna Kitchen & Bathroom Designers · Mount Prospect Kitchen & Bathroom Designers · South Farmingdale Kitchen & Bathroom Designers · Eagle Mountain Kitchen & Bathroom Remodelers · Lisle Kitchen & Bathroom Remodelers · Rancho Palos Verdes Kitchen & Bathroom Remodelers · Shawnee Kitchen & Bathroom Remodelers · East Saint Louis Cabinets & Cabinetry · Brea Cabinets & Cabinetry · Fort Lauderdale Cabinets & Cabinetry · Mount Holly Cabinets & Cabinetry · Tacoma Cabinets & Cabinetry · Green Valley Tile and Stone Contractorsrhome410
bmorepanic
aliris19Original Author
debbie1031
rhome410
Buehl
debbie1031
aliris19Original Author
Buehl
aliris19Original Author