in wall over next to fridge
blondie859111
13 years ago
Related Stories

REMODELING GUIDESGet the Look of a Built-in Fridge for Less
So you want a flush refrigerator but aren’t flush with funds. We’ve got just the workaround for you
Full Story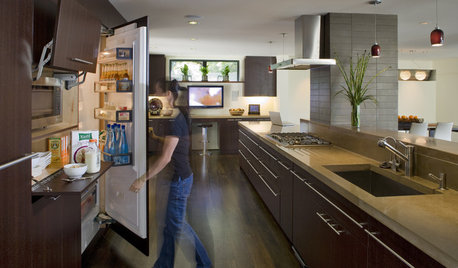
HOUSEKEEPINGHow to Clean Your Fridge, Inside and Out
Keep your refrigerator clean and fresh, while you gain storage space and lose those ‘UFOs’
Full Story
BATHROOM DESIGNUpload of the Day: A Mini Fridge in the Master Bathroom? Yes, Please!
Talk about convenience. Better yet, get it yourself after being inspired by this Texas bath
Full Story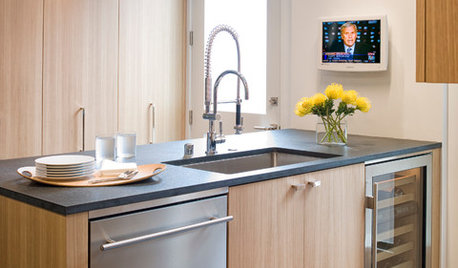
KITCHEN DESIGNFine Thing: A Wine Fridge Right Where You Want It
Chill your collection: No wine cellar or tasting room required
Full Story
KITCHEN DESIGNHere's Help for Your Next Appliance Shopping Trip
It may be time to think about your appliances in a new way. These guides can help you set up your kitchen for how you like to cook
Full Story
KITCHEN DESIGNSo Over Stainless in the Kitchen? 14 Reasons to Give In to Color
Colorful kitchen appliances are popular again, and now you've got more choices than ever. Which would you choose?
Full Story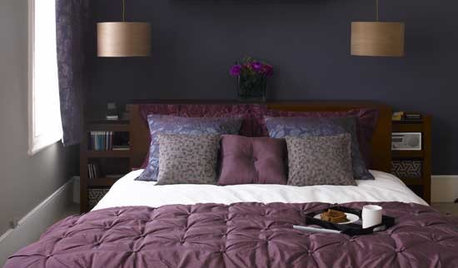
BEDROOMSMake Over Your Bedroom With One Wall of Color
Go serene or high energy with a single bedroom wall in a color you love. These 9 rooms show how it's done
Full Story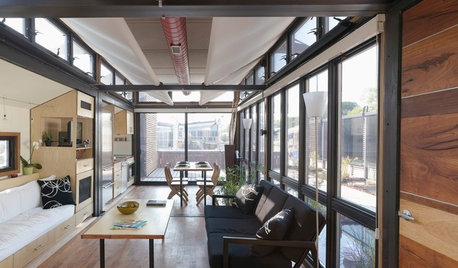
ARCHITECTUREMeet the Next Generation of Incredibly Adaptable Homes
Move a wall or an entire kitchen if you please. These homes scale down and switch it up with ease as needs change
Full Story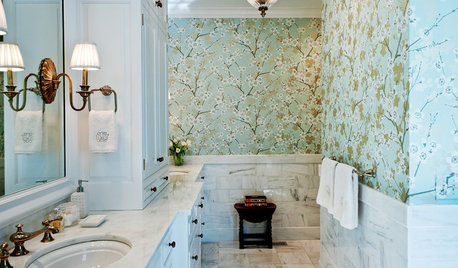
WALL TREATMENTS11 Ways to Roll With Wallpaper All Over the Home
Ditch the misconceptions and latch on to some great ideas for decorating your walls with patterned, textural and colorful wallpaper
Full Story
MOST POPULARA Fine Mess: How to Have a Clean-Enough Home Over Summer Break
Don't have an 'I'd rather be cleaning' bumper sticker? To keep your home bearably tidy when the kids are around more, try these strategies
Full StorySponsored
Columbus Area's Luxury Design Build Firm | 17x Best of Houzz Winner!
More Discussions









Fori
lavender_lass
Related Professionals
Barrington Hills Kitchen & Bathroom Designers · Highland Park Kitchen & Bathroom Designers · Centerville Kitchen & Bathroom Remodelers · Glen Carbon Kitchen & Bathroom Remodelers · Port Arthur Kitchen & Bathroom Remodelers · Rochester Kitchen & Bathroom Remodelers · Palestine Kitchen & Bathroom Remodelers · Mountain Top Kitchen & Bathroom Remodelers · Ridgefield Park Kitchen & Bathroom Remodelers · Graham Cabinets & Cabinetry · New Castle Cabinets & Cabinetry · Oakland Park Cabinets & Cabinetry · Prospect Heights Cabinets & Cabinetry · Roanoke Cabinets & Cabinetry · Corsicana Tile and Stone Contractorsblondie859111Original Author
plllog
skyedog
lavender_lass
rhome410
blondie859111Original Author
lavender_lass
lavender_lass
blondie859111Original Author
lavender_lass
rhome410
blondie859111Original Author
lavender_lass
blondie859111Original Author
lavender_lass
cardamon
rhome410
rhome410
lavender_lass
blondie859111Original Author
lavender_lass
blondie859111Original Author
lavender_lass