Island Electrical
aloha2009
12 years ago
Related Stories
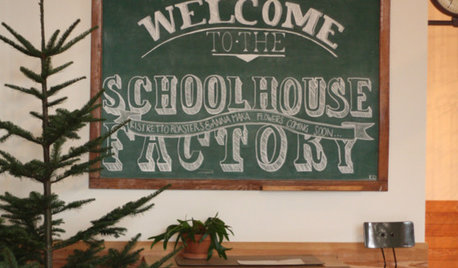
TASTEMAKERSSchoolhouse Electric Powers Up Timeless Lighting
Enduring lighting designs from this storied home furnishings company mix practicality, simplicity and beauty
Full Story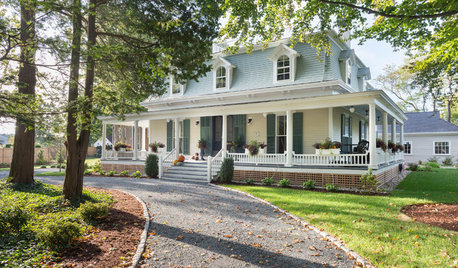
TRADITIONAL HOMESHouzz Tour: Pride Restored to a Historic Rhode Island Home
Designers spruce up Narragansett’s first summer cottage while adapting the Victorian-era home for modern living
Full Story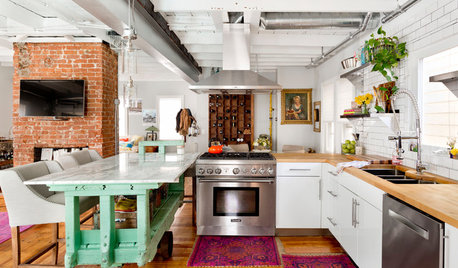
HOUZZ TOURSMy Houzz: Salvage Finds and DIY Love in Rhode Island
A Providence couple layers on meaningful mementos and hands-on style for a personalized interior palette
Full Story
KITCHEN DESIGNHow to Design a Kitchen Island
Size, seating height, all those appliance and storage options ... here's how to clear up the kitchen island confusion
Full Story
KITCHEN ISLANDSWhat to Consider With an Extra-Long Kitchen Island
More prep, seating and storage space? Check. But you’ll need to factor in traffic flow, seams and more when designing a long island
Full Story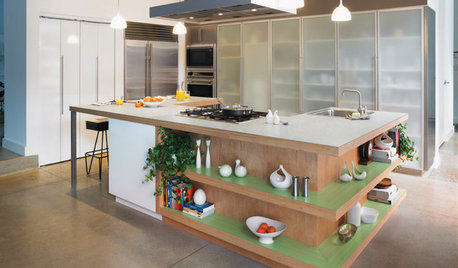
KITCHEN DESIGNGet More From Your Kitchen Island
Display, storage, a room divider — make your kitchen island work harder for you with these examples as inspiration
Full Story
KITCHEN DESIGNKitchen Design Fix: How to Fit an Island Into a Small Kitchen
Maximize your cooking prep area and storage even if your kitchen isn't huge with an island sized and styled to fit
Full Story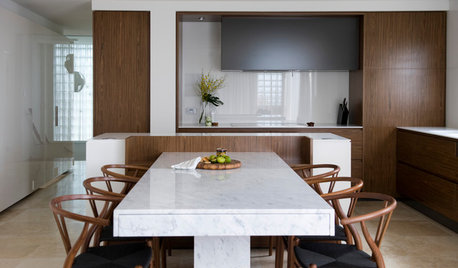
KITCHEN DESIGN6 Ways to Rethink the Kitchen Island
When an island would be more hindrance than help, look to these alternative and very stylish kitchen setups
Full Story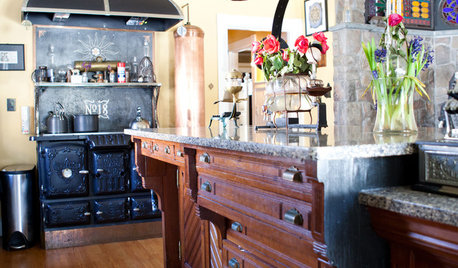
KITCHEN DESIGNThe Best of My Houzz: 20 Creative Kitchen Islands
Nixing ready made for readily imaginative, these homeowners fashioned kitchen islands after their own hearts
Full Story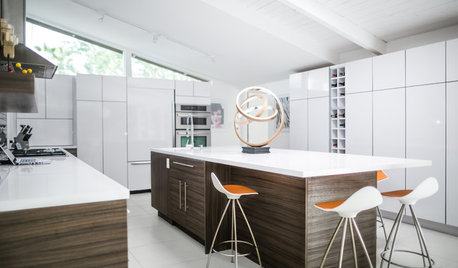
KITCHEN ISLANDS4 Great Kitchens With Workhorse Islands
In these modern, contemporary, French country and industrial spaces, the kitchen island pulls it all together
Full Story









plllog
aloha2009Original Author
Related Professionals
Palm Harbor Kitchen & Bathroom Designers · Queen Creek Kitchen & Bathroom Designers · Ramsey Kitchen & Bathroom Designers · North Druid Hills Kitchen & Bathroom Remodelers · Andover Kitchen & Bathroom Remodelers · Champlin Kitchen & Bathroom Remodelers · Chandler Kitchen & Bathroom Remodelers · Jacksonville Kitchen & Bathroom Remodelers · Kettering Kitchen & Bathroom Remodelers · Linton Hall Kitchen & Bathroom Remodelers · Wilson Kitchen & Bathroom Remodelers · Cranford Cabinets & Cabinetry · Newcastle Cabinets & Cabinetry · Cornelius Tile and Stone Contractors · Edwards Tile and Stone Contractorsweedmeister
User
aloha2009Original Author
rnest44
aloha2009Original Author
badgergal
Cloud Swift
plllog
breezygirl