I want this kitchen! Have a few questions.
La Na
9 years ago
Related Stories

COFFEE WITH AN ARCHITECTA Few Things I Would Like to Ask Frank Lloyd Wright
It could take a lifetime to understand Frank Lloyd Wright's work — less if we had answers to a few simple questions
Full Story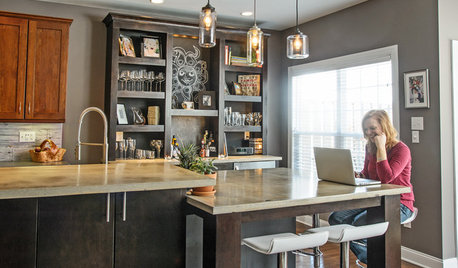
INSIDE HOUZZInside Houzz: The Right Kitchen Counters in Just a Few Clicks
Concrete kitchen countertops eluded this Pennsylvania homeowner until she turned to Houzz
Full Story
KITCHEN DESIGN9 Questions to Ask When Planning a Kitchen Pantry
Avoid blunders and get the storage space and layout you need by asking these questions before you begin
Full Story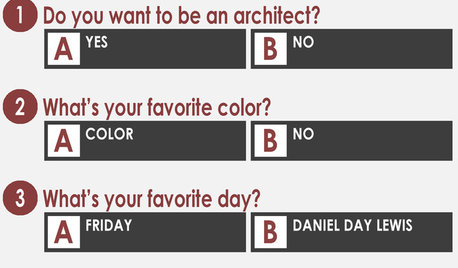
COFFEE WITH AN ARCHITECTA Quiz for Architects in Question
Should you trade in your T-square for a barista tray? Answer a few simple questions to find out
Full Story
ORGANIZINGDo It for the Kids! A Few Routines Help a Home Run More Smoothly
Not a Naturally Organized person? These tips can help you tackle the onslaught of papers, meals, laundry — and even help you find your keys
Full Story
REMODELING GUIDESPlanning a Kitchen Remodel? Start With These 5 Questions
Before you consider aesthetics, make sure your new kitchen will work for your cooking and entertaining style
Full Story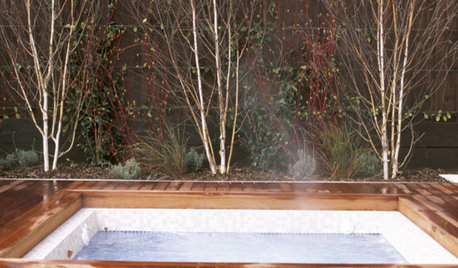
DREAM SPACESJust a Few Things for the Dream-Home Wish List
A sunken hot tub, dedicated game room, tree house, hidden wine cellar and more. Which of these home luxuries would you like best?
Full Story
REMODELING GUIDES9 Hard Questions to Ask When Shopping for Stone
Learn all about stone sizes, cracks, color issues and more so problems don't chip away at your design happiness later
Full Story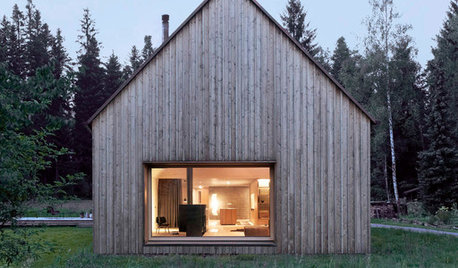
MOST POPULARA Few Words on the Power of Simplicity
An architect considers a pared-down approach to modern home design
Full Story
LIGHTING5 Questions to Ask for the Best Room Lighting
Get your overhead, task and accent lighting right for decorative beauty, less eyestrain and a focus exactly where you want
Full Story





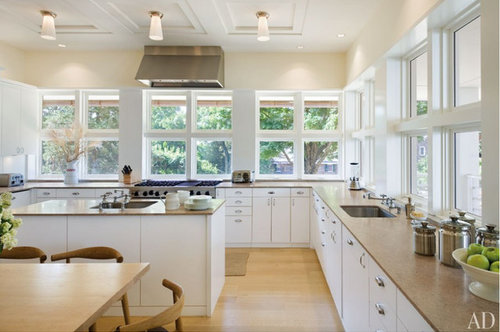




La NaOriginal Author
nancyjwb
Related Professionals
King of Prussia Kitchen & Bathroom Designers · North Versailles Kitchen & Bathroom Designers · Pleasanton Kitchen & Bathroom Designers · Cherry Hill Kitchen & Bathroom Designers · Cleveland Kitchen & Bathroom Remodelers · Fairland Kitchen & Bathroom Remodelers · Fremont Kitchen & Bathroom Remodelers · Phoenix Kitchen & Bathroom Remodelers · Citrus Heights Cabinets & Cabinetry · Crestview Cabinets & Cabinetry · Palisades Park Cabinets & Cabinetry · Roanoke Cabinets & Cabinetry · Sunset Cabinets & Cabinetry · Gardere Design-Build Firms · Lake Butler Design-Build Firmscawaps
camlan
joygreenwald
blfenton
funkycamper
marcolo
jerzeegirl
La NaOriginal Author
blfenton
jdesign_gw
User
desertsteph
christina222_gw
eurekachef
funkycamper
desertsteph
DIY2Much2Do
marcolo
camlan
User
practigal
ci_lantro
nancyjwb
aloha2009
La NaOriginal Author
La NaOriginal Author
User
La NaOriginal Author
La NaOriginal Author
lucky123
annkh_nd
La NaOriginal Author
practigal
ltlfromgardenweb
La NaOriginal Author
La NaOriginal Author
La NaOriginal Author
La NaOriginal Author
marcolo
La NaOriginal Author
User
La NaOriginal Author
lisa_a
Mags438
User
ltlfromgardenweb
La NaOriginal Author