Upper cabinets resting on the counter, yes or no?
kathec
13 years ago
Featured Answer
Sort by:Oldest
Comments (14)
missmuffet
13 years agomarcydc
13 years agoRelated Professionals
El Sobrante Kitchen & Bathroom Designers · Highland Park Kitchen & Bathroom Designers · Queen Creek Kitchen & Bathroom Designers · Salmon Creek Kitchen & Bathroom Designers · Artondale Kitchen & Bathroom Remodelers · Forest Hill Kitchen & Bathroom Remodelers · Jefferson Hills Kitchen & Bathroom Remodelers · Portage Kitchen & Bathroom Remodelers · Sun Valley Kitchen & Bathroom Remodelers · Tuckahoe Kitchen & Bathroom Remodelers · Murray Cabinets & Cabinetry · Saugus Cabinets & Cabinetry · West Freehold Cabinets & Cabinetry · Rancho Cordova Tile and Stone Contractors · Redondo Beach Tile and Stone Contractorsfrancoise47
13 years agotwosit
13 years agoattygirl
13 years agopps7
13 years agoaokat15
13 years agosvs128
13 years agokathec
13 years agomorgne
13 years agoepiccycle
13 years agonhbaskets
13 years agoepiccycle
13 years ago
Related Stories

KITCHEN DESIGNHow to Lose Some of Your Upper Kitchen Cabinets
Lovely views, display-worthy objects and dramatic backsplashes are just some of the reasons to consider getting out the sledgehammer
Full Story
KITCHEN DESIGNYes, You Can Use Brick in the Kitchen
Quell your fears of cooking splashes, cleaning nightmares and dust with these tips from the pros
Full Story
BATHROOM DESIGNUpload of the Day: A Mini Fridge in the Master Bathroom? Yes, Please!
Talk about convenience. Better yet, get it yourself after being inspired by this Texas bath
Full Story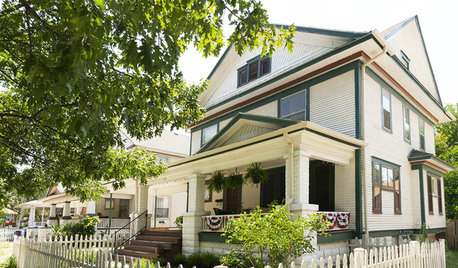
HOUZZ TOURSHouzz Tour: A Fixer-Upper Becomes a Labor of Love
A thrifty spirit and endless vision enable a hardworking Kansas couple to create a charming home on a small budget
Full Story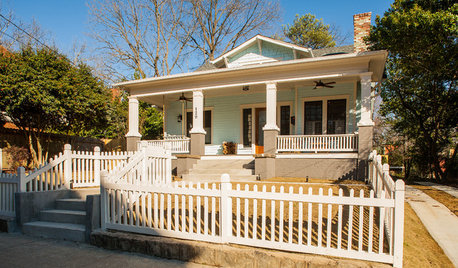
BEFORE AND AFTERSHouzz Tour: New Life for a Historic Georgia Fixer-Upper
Renovation restrictions didn't limit a couple's enthusiasm for this well-sited Decatur home
Full Story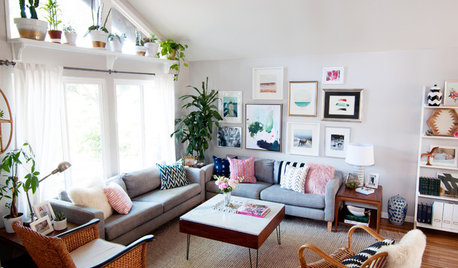
ECLECTIC HOMESMy Houzz: Eclectic Bohemian Style in a 1976 Fixer-Upper
These Southern California homeowners patiently added color, style and function to their outdated home
Full Story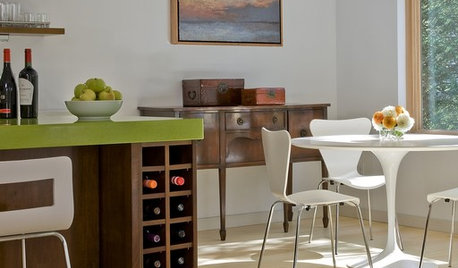
WINE CELLARSWine Storage for the Rest of Us
No room or budget for a wine cellar? Borrow from these simpler decorative storage ideas
Full Story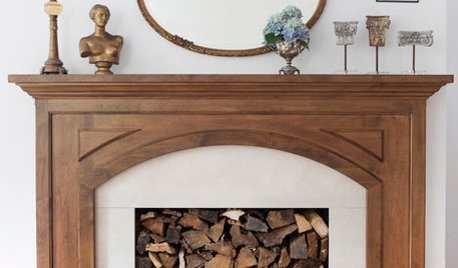
LIVING ROOMS8 Reasons to Nix Your Fireplace (Yes, for Real)
Dare you consider trading that 'coveted' design feature for something you'll actually use? This logic can help
Full Story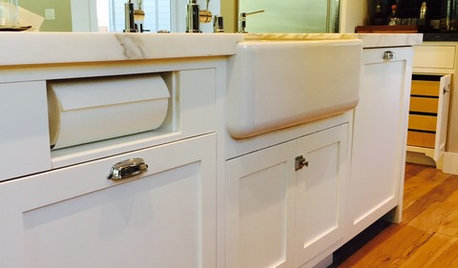
KITCHEN DESIGNKitchen Details: Out-of-Sight Paper Towel Holder
See how some homeowners are clearing the counter of clutter while keeping this necessity close at hand
Full Story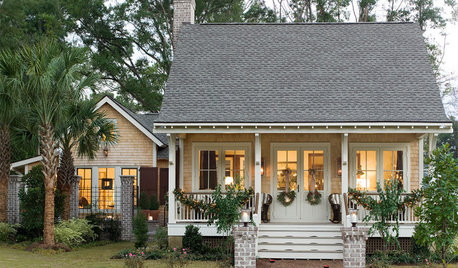
DECORATING GUIDESMake Your Fixer-Upper Fabulous on a Budget
So many makeover projects, so little time and money. Here's where to focus your home improvement efforts for the best results
Full Story





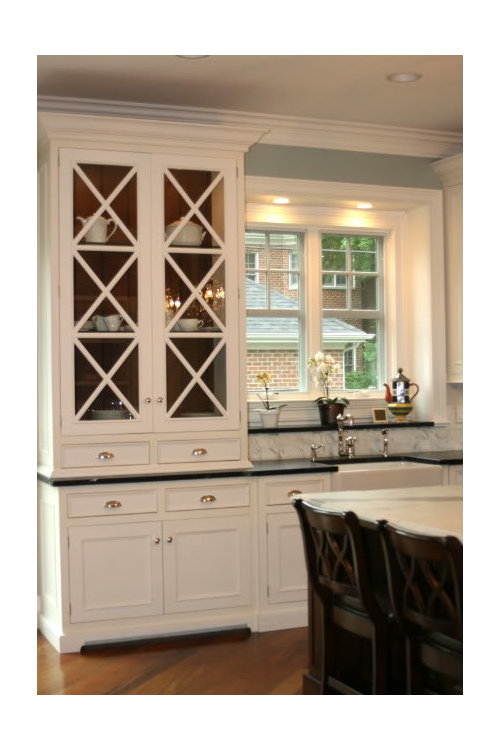
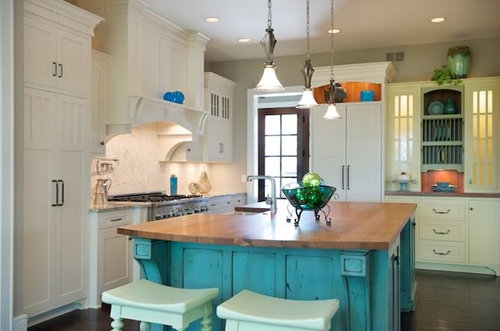
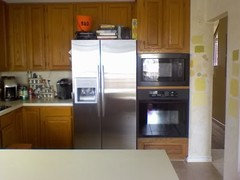
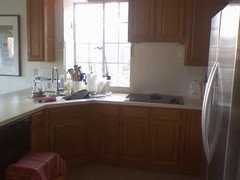
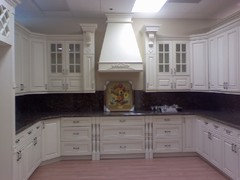
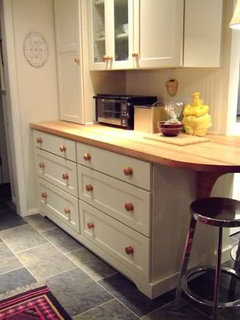
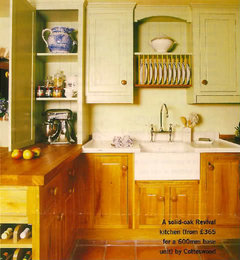


Buehl