Pantry shelving dilema
bkenobi
9 years ago
Related Stories
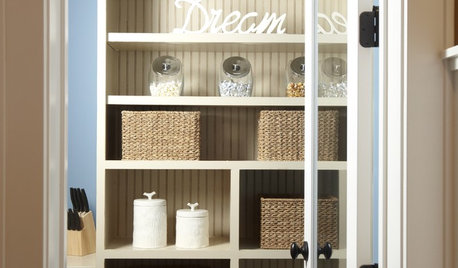
ORGANIZINGThe Organized Home: Shelves, Cupboards and Closets
Neat as a pin is as easy as pie when you take take home organizing one step at a time. From pantry to office, we'll help you get there
Full Story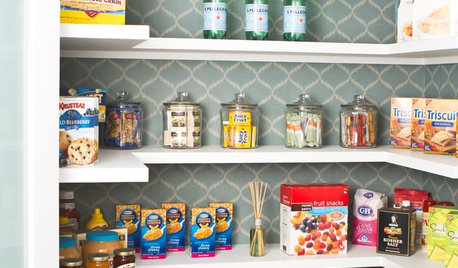
SHOP HOUZZShop Houzz: The Perfect Pantry Sale
Find the canisters, shelving and dividers you need to make your pantry neat and organized
Full Story0
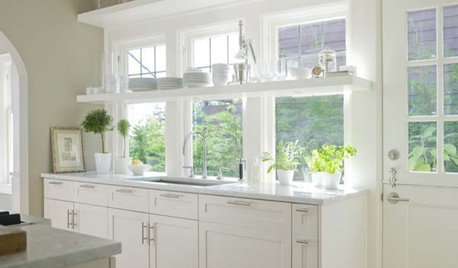
KITCHEN DESIGNReaders' Choice: The Top Kitchens of 2010
The Year's Most Popular Kitchens Had White Cabinets, Black Accents, Floating Shelves or Uber-Organized Pantries
Full Story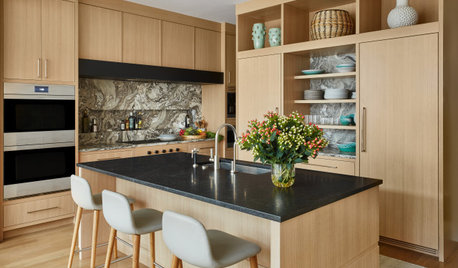
KITCHEN STORAGEStyle Your Open Kitchen Shelving Like a Pro
Follow these do’s and don’ts for arranging items on your kitchen shelves
Full Story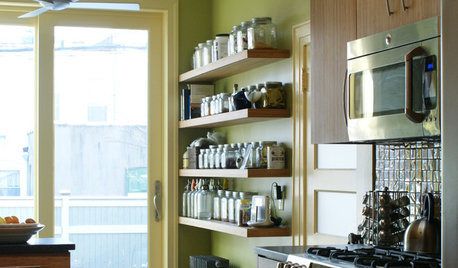
8 Ideas For Immaculate Open Shelving
How to Keep Kitchen Shelves Looking Sleek and Not Sloppy
Full Story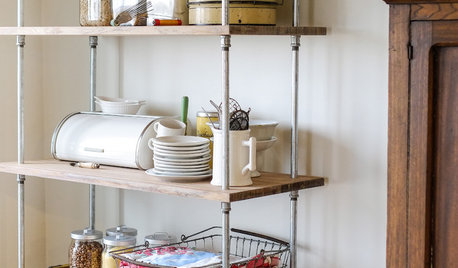
DIY PROJECTSStorage Shortage? Make an Industrial-Style Shelving Unit
Outfit your kitchen, basement or garage with handy new shelves to help keep your stuff neat and within reach
Full Story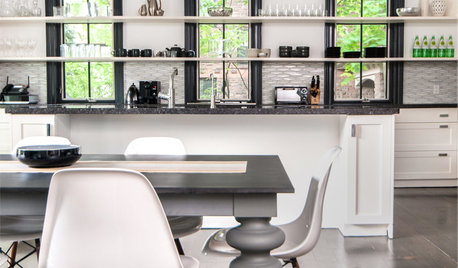
MOST POPULAR8 Beautiful Ideas for Floating Shelves
Get clean-lined storage and display on walls, over windows and in nooks using versatile floating shelving
Full Story
KITCHEN DESIGNHow to Arrange Open Shelves in the Kitchen
Keep items organized, attractive and within easy reach with these tips
Full Story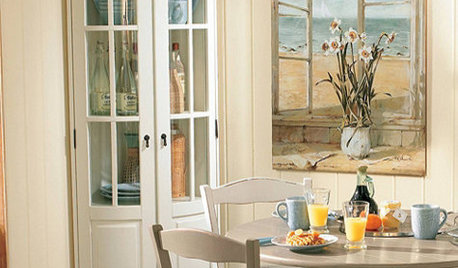
PRODUCT PICKSGuest Picks: Corner Cabinets and Shelves From Simple to Showstopping
Get more storage even in a small room by setting one of these cabinets for a range of budgets in an unused corner
Full Story
KITCHEN DESIGN9 Questions to Ask When Planning a Kitchen Pantry
Avoid blunders and get the storage space and layout you need by asking these questions before you begin
Full StorySponsored
Central Ohio's Trusted Home Remodeler Specializing in Kitchens & Baths
More Discussions






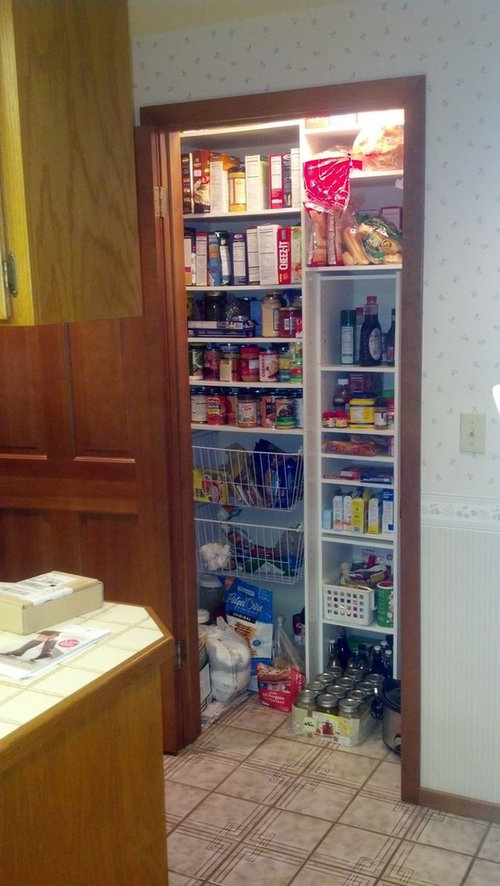


scrappy25
bkenobiOriginal Author
Related Professionals
Midvale Kitchen & Bathroom Designers · Saint Charles Kitchen & Bathroom Designers · Waianae Kitchen & Bathroom Designers · 20781 Kitchen & Bathroom Remodelers · Fort Myers Kitchen & Bathroom Remodelers · Plant City Kitchen & Bathroom Remodelers · Langley Park Cabinets & Cabinetry · Burlington Cabinets & Cabinetry · Crestline Cabinets & Cabinetry · Lockport Cabinets & Cabinetry · Radnor Cabinets & Cabinetry · Eastchester Tile and Stone Contractors · Farragut Tile and Stone Contractors · Castaic Design-Build Firms · Glassmanor Design-Build Firmsci_lantro
kiko_gw
bkenobiOriginal Author
scrappy25
raee_gw zone 5b-6a Ohio
ci_lantro
ghostlyvision
desertsteph
bkenobiOriginal Author
bpath
rantontoo
desertsteph
bkenobiOriginal Author
theresa2
szruns
bkenobiOriginal Author
bpath
bkenobiOriginal Author
bpath
bkenobiOriginal Author
bkenobiOriginal Author
bpath
bkenobiOriginal Author
bpath
sjhockeyfan325
bpath
bpath
laughablemoments
bkenobiOriginal Author