is an 11x14 kitchen too small for...
an island? Given that it is completely open on one side to the dining room, I was thinking of doing an L shape with an island. H thinks it wont work... I hate the idea of a peninsula.
Comments (40)
enduring
12 years agolast modified: 9 years agoYou need to look at some dimensions that are needed for walk through areas in the kitchen and the types of walk through areas that they are. I think you need to look at the thread that Buehl keeps going on page 1. That would be a good place to start looking for appropriate design information.
Here is a link that might be useful: New To Kitchens? Posting Pics? Read Me! [Help keep on Page 1]
Related Professionals
Kalamazoo Kitchen & Bathroom Designers · Leicester Kitchen & Bathroom Designers · Owasso Kitchen & Bathroom Designers · Peru Kitchen & Bathroom Designers · Ridgewood Kitchen & Bathroom Designers · Sunrise Manor Kitchen & Bathroom Remodelers · Forest Hill Kitchen & Bathroom Remodelers · Allouez Kitchen & Bathroom Remodelers · Oklahoma City Kitchen & Bathroom Remodelers · Sicklerville Kitchen & Bathroom Remodelers · South Park Township Kitchen & Bathroom Remodelers · Farmers Branch Cabinets & Cabinetry · Land O Lakes Cabinets & Cabinetry · Santa Paula Tile and Stone Contractors · Castaic Design-Build Firmsideagirl2
12 years agolast modified: 9 years agoWhich side is the island going on? Is it part of the 14' depth or part of the 11' depth?
Either way I think you'll be fine, but the size of the island might depend on whether it's part of the 14' or part of the 11'.
lisa_a
12 years agolast modified: 9 years agoI think you can but I really need more info to say for sure because there are many variables that could change a "yes" to a "no." For instance, which side opens to the DR, the 11' side or the 14'? Do you plan to have seating at the island? How wide is your DR? How wide is your DR table? What appliances will be across from the island? If you have a full depth fridge, you'll need to set the island farther from the perimeter counter than the recommended 42". How wide an island do you want? It may still be possible to add an island but location and size and whether it has seating will depend on your answers to the above.
Post a floor plan with dimensions and we'll help you get a definitive answer. See the thread that enduring posted.
sserra85
Original Author12 years agolast modified: 9 years agoThank you for the helpful posts. I will try to post a rough layout later. But it is open to the dining room (same size as kitchen 14x11) on the 14 foot side, so thats where the island would go. I do plan on having seating, maybe just 2 or 3 seats. The size really depends on the proportion to the room, i guess. As soon as we get the keys in two weeks, I will be better able to take pictures and exact dimensions. But I do see that for now I am the winner of this kitchen island debate. Onward to the cabinet maker for some quotes.
formerlyflorantha
12 years agolast modified: 9 years agohow big an island? what shape--square or long and thin?
Buehl
12 years agolast modified: 9 years agoIt depends...on what else is in the kitchen and what the traffic patterns look like going through the kitchen. I would not say that you've "won" yet, we need more information...just telling you "yes it will fit" is not doing you any favors if it turns out it will not b/c of other factors. Sorry, but I'm not one to say "do what you like, everything will be fine" w/o really meaning it! It's a disservice to you...that's why most of us are asking for more information rather than just saying "yes".
Keep in mind that to be truly functional, the island should at least 41.5" deep: 1.5" counter overhang + 24" deep cabinets + 1" decorative door or end panel + 15" overhang (for counter-height seating) = 41.5"
It will also need to be 24" wide for each seat. So, for 3 seats, it will need to be at least 72" (6') wide.
You also need to be sure you have sufficient aisle width on all sides of the island. If there is traffic passing behind the seats, you will need more than "usual".
Normally, you need a kitchen at least 153" wide to fit an island with seating...with no appliances, cabinets, or counters behind the seats:
25.5" perimeter cabinets + 42" aisle + 41.5" island + 44" aisle = 153" = 12'9"
However, since you have no wall behind the seats, it might work, depth-wise.
We really need to see the space!
sserra85
Original Author12 years agolast modified: 9 years agothanks for the input buehl. Clearly I am no expert at drawing a straight line even using a simple online planner, but here is a rough idea of what i am working with. The first layout is the current kitchen, and the second one is my proposed idea. Keep in mind that the bottom of the pic leads to dining room, right side to a hallway. The back wall is where the range is, left wall is where the sink is. Nothing is to scale, and again the overall size of the kitchen is 11x14, dining room is 10x14.
">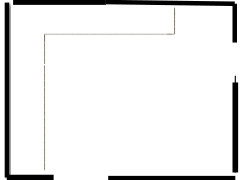 ">
">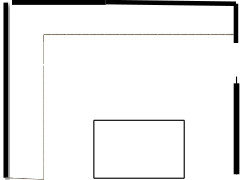
remodelfla
12 years agolast modified: 9 years agoI tlooks like you drew a 4' wide island. Is that what you mean? I can see possibly 1 36" but not 4'. You can hand draw on graph paper; that would really help us help you. Also, I would create no more then a 42" aisle between the island and top wall where the cooktop is.
dianalo
12 years agolast modified: 9 years agoIt looks doable based on this rough layout. Once you have it more to scale, then we can say better. Are you trying for seating at the island? It looks like you are opening the wall to the dining room, which would make a difference. Try to lay out your dr furniture as well.
If you need an online planner, try Ikea's because that will give you a 3D rendering as well. The 3D really helped us get a feel for how it would look and led to much tweaking. It is one thing to see a flat drawing and quite another to virtually walk around and view it from different angles.tncraft
12 years agolast modified: 9 years agoremodelfla... just curious about the island distance recommendation to the cooktop. why does the aisle need to be no more than 42"?
sserra85
Original Author12 years agolast modified: 9 years agoThank you all for your input. I definitely don't think more than 42 inches would work anyways as aisle space. And for the island size I agree that 4' might be too big. This is all so new to me, it's rather hard to get started but I do have a bit more perspective for when i go out to get quotes for the job. I will also mock up the island with boxes once I get in the space to make sure it's really as functional as I envision. I will get back here with some professional drawings soon.
lisa_a
12 years agolast modified: 9 years agoYour proposed plan won't work, sorry. You aren't leaving enough space between island seating and dining table seating. Recommended aisle width behind seating for walk behind space is 44". You need more than that for back to back seating (I think the rec is 60", more is better). If your DR is 10' and your table is 42" wide, you'll have 39" clearance around the table. That means that your island should not be up against the edge of the kitchen space, not if you want room to easily move around.
You haven't answered the question of where the fridge will be.
Say your fridge is SD (standard depth fridges can be as much as 36" deep with handles) and it's on the range wall and you place a 41.5" wide island (24" cabs, 1.5" standard counter overhang, 1" for decorative panels on back side of cabs & 15" seating overhang) 42" from the fridge (you need room for people to pass by even when the door is open and room to maneuver the fridge in and out of its space), that leaves you only 12.5" remaining of the kitchen space and only 51.5" from the DR table.
132" (11' foot width)
-36" (depth of SD fridge inc handles)
-42"(aisle)
-41.5" (island width)
-----
12.5" remaining12.5"
+ 39"
-----
51.5" for aisle between back to back seatingIf you have a CD (counter depth) fridge, that gains you a few inches (mine w/out handles is 29" deep inc required 1" air clearance behind it). If it's a built-in, you may gain 2-3 more inches, depending on model.
If the fridge is on the sink wall, then yes, you should have room for an island with seating.
132"
-25.5 (24" cabs with 1.5" counter overhang)
-42" aisle
-41.5 island
-------
23" remaining23"
+39"
-----
62" aisle between island seating and DR table.42" aisles are recommended for 1-cook kitchens. Buehl likely is suggesting no more than 42" between island and range so that you're not taking lots of steps between prep space (island) and range. If this is a multi-cook kitchen, you may be happier with wider aisles - recs are for 48" - so that everyone can work without getting in each others' way.
As for length, you should have room for a 58" long island, which is enough to seat 2 people at the counter.
168' (14')
-25.5' (24" cab with 1.5" counter overhang)
-42" aisle (between left perimeter run & island)
-42" aisle (between island and right wall)
----
58.5" islandIf the fridge is on the sink wall and it's SD, your island shrinks to 48" long, still enough for 2 seats at the island.
As buehl wrote, you haven't "won." Sorry, really, but I'd bet you want a well functioning kitchen for you and your family. That requires thinking through how everything works together and possibly compromising your vision. Kitchens are all about compromise. Maybe you keep the island but lose the seating.
Before you start shopping for cabinet quotes, tell us more about what you want in your kitchen, where all of the major appliances go, how many cooks, what type of cooking, etc (see the thread linked above to find out what kind of info we need to know) and we'll help you create a floor plan for your new kitchen that you can then take to get cabinet quotes.
sixtyohno
12 years agolast modified: 9 years agoHere is our 11'7 x 13 kitchen which opens into the dining room. There is no 4th wall separating the 2 rooms. I wanted the 2 long walls to have cabinets and appliances and I wanted a large run of uninterrupted counter. For me, an island would have been an obstacle and I would have less storage than along the 2 long walls. So a peninsula worked out fine. The open door in the photo goes to the living room. The peninsula faces the dining room. Hope this helps.
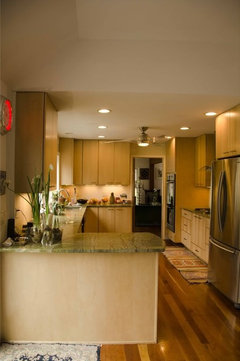
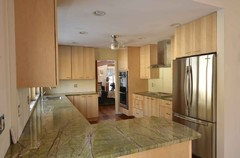
bmorepanic
12 years agolast modified: 9 years agoSomedays, everyone is buehl! Welcome to the club, Remodelfla. Would you like to sign up for the "no finished pictures yet" club also?
sserra85
Original Author12 years agolast modified: 9 years agoLisa_a, it's hard to answer all your questions because I am working with a blank slate. This is our first home so we don't own any dining room furniture or appliances. I figured that i would work it all around the kitchen. As for the appliances, The current layout has the range on the back wall, and the sink on the left wall. I am the only cook. I was thinking I would have the stools under the island, like the pic below in order to save a little space. The layouts I posted above are pretty true (ignoring scale completely)
">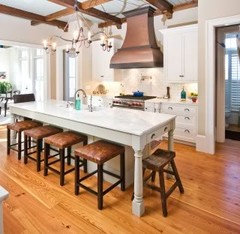
lisa_a
12 years agolast modified: 9 years agoThanks for providing a bit more info but you still haven't answered the question of where the fridge is. There must be one so where is it supposed to fit? Is it in that empty space in the corner to the right of the range? If this is a completely blank slate, as in a new home or a to-the-studs remodel or nearly, then we can guide you on fridge placement. But if this is an existing home that you're only updating but not moving the gas lines or plumbing, including the water line for the fridge, then we need to know where the fridge is currently placed in your new home. We also need to know what size and type of fridge you plan to get. This will impact your design and whether you can have an island with seating or not.
As for DR table, you should have an idea what size you want so that you're not limited because of how your kitchen is set up. These 2 rooms will be one room - they should flow well and work well together. As I wrote above, I have an antique DR table that is only 38" wide. I bought it because the DR in our first house was small and it was the only thing I could find to fit. It works but I wish it was larger so that I had more room on the table for setting dishes, etc. You should see how crowded it gets at holiday dinners. I often have to leave a dish or two in the kitchen because there's no room for them on the table.
Nice kitchen, sixtyohno!
And oops, so sorry, about the mistaken identity, remodelfla! It was late, I was tired and probably shouldn't have been posting.
lisa_a
12 years agolast modified: 9 years agoForgot to mention one thing and it's a common area for confusion and misconception. Backless stools, such as you show in your inspiration photo, help with spacing only when the seating is not in use. If it's ever possible that you will have people seated at the island and at the table at the same time, you need to make sure that you have enough room to do that. People tend to take up more space than stools do. ;-)
lisa_a
12 years agolast modified: 9 years agoJust so you might understand why a design is impacted by furniture and appliances choices, I drew up two plans, one featuring a CD fridge, the other with a SD fridge, both featuring a 42" x 60" table with a leaf that extends it to 84". For both plans, I calculated the fridge cab at 39" wide for a 36" wide fridge. If you choose frameless cab construction, this cab could be narrower.
I calculated the CD fridge depth at 29", which is body, door and 1" air space behind it, not handles. Handles are roughly 2" deep. Because the fridge is shallower, I think 40" between handle and counter is manageable for maneuvering it into place. I include handles in depths for SD fridges (calculated at 36" deep) because they need every inch of space to maneuver them into place.
In both plans, I guessed where the window might be on the sink wall. No idea where other doorways or windows might be or how wide they are.
The 12" pantry pull-out cab between fridge and wall is so that you can fully open fridge doors and pull out fridge drawers.
Blue lines are walls, red lines are upper cabinets, green lines are clearances when table is extended to 84".
Here's Plan A with a CD fridge:
If you go with a SD fridge - which is cheaper than a CD fridge - you need to shave 7" from somewhere. So I turned the island sideways with seating perpendicular to the table. And it works!
Plan B with a SD fridge:
In this scenario, I calculated the SD fridge at 34" deep (body, door and air space), not 36" (inc. handles) since the island isn't across from it so it's only the former dimension you need to worry about.
Several pluses with this lay-out:
- Straight on shot to moving a SD fridge into place.
- No back to back seating so aisle width between table and island can be narrower without a negative impact.
- An island turned perpendicular to placement in Plan A allows for a 12" deep cabinet, floor to ceiling, along the right hand wall. No idea how long it will be since I don't know where the doorway falls on that wall but I would line it up with the cabs on the opposite wall. The 44" aisle is between island counter and overlay cab doors, which add an inch to the depth of the cab body.lisa_a
12 years agolast modified: 9 years agoOops, I goofed on the clearances on Plan B between table and 12" deep cab. They are 56.5" and 48.5" instead of 48" and 42".
sserra85
Original Author12 years agolast modified: 9 years agoWonderful layouts! I had not even considered turning the hypothetical island like in your second layout. That might be a good solution, although I love the idea of a longer island, with that layout it just wouldn't work. In the current kitchen there is space for a fridge in the top right corner. The reason it is a "blank slate" is because the house is a ranch with all exposed plumbing, and no gas (electric). So I am pretty flexible with location of appliances, door, and layout as I will be changing out all the galvanized steel pipes and rewiring most of the electric work. I would probably go with a CD refrigerator just to save space, again.. not a must if it works out otherwise. I probably should have mentioned that the dining room is open to the living room as well, which is why I never gave too much thought to the size furniture we might get. What about making the island only 36 inches wide? unheard of?
lisa_a
12 years agolast modified: 9 years agoGlad you like them. ;-)
A 36" wide island is not unheard of but generally they don't include seating along the long side as you're hoping to do. Oh, not quite true, one forum member has a 36" wide island with seating but it's a long island (9' long, I think) and she left the end completely open for seating on both sides. Not quite the same situation as you have.
If you're going with a CD fridge and the DR is open to the LR, I'm not sure why you'd need to make the island only 36" wide. You don't gain much from that change and you lose storage - the island cabs would need to shrink from 24" deep to 18" deep. Resist the temptation to reduce the seating overhang (15" is the minimum recommended by the NKBA (National Kitchen & Bath Assoc). Anyone seated at the counter would need to sit with legs spread apart or sit farther away in order to fit at the counter with a shallower overhang. Neither is a very comfortable choice and the latter reduces the aisle just as much as if the overhang were deeper.
I'd stick with the 41.5" deep island. If you feel you need to take a few inches from the LR, that shouldn't be a huge problem, provided it's a decent size. You'd need to move the chandelier but other than that, it should be an easy change and one that you could do after you redo the kitchen and have a chance to see how it works.
We haven't talked prep sinks. Have you considered adding one to the island? It would make a nice work triangle with your fridge and range, plus you could use it as an ice bucket during parties. It is an additional expense and if you're on a concrete slab, it's even more expensive because you have to trench the concrete to move the plumbing lines. You also lose storage to a sink cabinet. Since this is a one-cook kitchen, it's not critical but I wanted to throw it out the idea for you to think about.
scuzz
12 years agolast modified: 9 years agoThanks..I have almost the same issue and this has been very helpful to me.
Buehl
12 years agolast modified: 9 years agoHere are ideas I've been working on since Saturday afternoon...some similar to Lisa's.
I recommend moving the refrigerator to the left wall. Why? Because (1) it places it closer to the DR and the LR (for meals & snacking), (2) allows people outside the kitchen to get to it w/o going through the kitchen and getting in the way of anyone working in the kitchen or sitting at the island, and (3) it doesn't block the door to the hall when open.
I also added a 30" pantry cabinet in the first 5 layouts - in case you need pantry storage.
As to island depth, if you intend the seating to be at all comfortable for more than a few minutes, I strongly recommend going with at least a 15" overhang. If you plan to eat dinner or other meals regularly at the island, then I recommend 18". A 36" deep island will only give you a 9.5" overhang - far short of the recommended minimum of 15". (36" - 1.5" overhang - 24" deep cabinets - 1" decorative door/end panel = 9.5")
You don't say what your family make up is...children? Children planned? Empty nesters? etc. If you have or plan to have children, I recommend you do not plan a one-cook kitchen...once your children are old enough, they will be helping out - learning to help cleanup as well as learning to cook. Even if no children, does your DH cleanup while you're cooking? If so, again, you don't want a one-cook kitchen if you will both be working in the kitchen at the same time. (In this case, a "cook" does not just mean someone cooking, it also means someone cleaning up or doing anything else in the kitchen.)
BTW, you don't say if you have a window on the left wall...do you? If so, my favorite (#5) won't work - unless you put the range in front of the window...doable in some municipalities, but not generally recommended. (If there is a window, approx how far from the "top" wall is it? #5 might work if the refrigerator is in the upper right corner...like Layout #6.)
Why do I prefer #5, a lot of it has to do with the fact that it follows the natural kitchen workflow (refrigerator --> Prep Zone & sink --> Cooking Zone --> Cleanup Zone & sink) as well as it eliminates zone-crossing and allows you full use of the island as a Prep Zone.
In the other layouts, you have to cross the Cleanup Zone to go from the refrigerator to either the Prep or Cooking Zones. Also, the DW could be an impediment to using the island for prepping (no open DW door to get in the way).
With the first 2 layouts, even if you move the refrigerator to the upper right wall, you still have to cross the Cooking Zone to get to the Prep Zone & sink from the refrigerator - again, zone-crossing. The island w/two seats is really too narrow to accommodate a prep sink + adequate work space on one side and landing zone on the other, that's why I did not put one in the smaller island. (Ideally, you should have at least 36" on one side of a prep sink and 9" or so on the other side - that means a minimum island width of 1.5" overhang + 36" cabinet + 18" sink base + 9" cabinet + 1.5" overhang = 66". The island in the first two layouts is only 60" wide...which is also why only 2 seats fit...you need at least 72" for 3 seats.)
The MW, btw, could go elsewhere. e.g., in #5 or #6, it could be on a shelf that hangs from the upper cabinet to the left of the range. In #1- #4, it could hang from the upper cabinet to the right of the range.
Layout #1:Layout #2:
Layout #3:
Layout #4:
Layout #5 (my favorite):
Layout #6:
Zones....
Layout #2:
Layout #5 (again, my favorite):lisa_a
12 years agolast modified: 9 years agoNice plans, buehl, but I'm surprised to see you submit 2 plans with a 35" aisle since that's narrower than NKBA recommended minimums.
twn85, if you want our help coming up with a kitchen design that you can take to get cabinet estimates, we do need to know more about you and the space (like where windows are). It would also help to know your budget. For instance, will you have the funds to move doors and/or windows?
Buehl
12 years agolast modified: 9 years agoLisa - the 35" aisles are actually wider than most doorways. Notice there are neither cabinets/appliances/counters nor seats on those aisles, so they should be fine at 35".
The 46" & 47" aisles, though, are less than I like, but since there are no appliances, counters, or other seats on the aisles, I think they're OK.
sserra85
Original Author12 years agolast modified: 9 years agoTo answer your questions, there is a window currently. We have thoughts of making it larger.. not sure yet. No children, but we do plan on it for the future. I cook, DH always cleans, so you're right.. it isn't truely a "one cook" kitchen. I'm not sure how functional a prep sink would be.. i've never used one before so I'm not sure if it would be helpful or just taking up space. Originally we were planning on just giving the kitchen a facelist. In another post I quickly realized that it would be a huge waste of time/money. So here we are contemplating this massive kitchen reno. The first picture is the view from the living room, the dining room is to the right and that small doorway in the corner is where the kitchen starts. The second is the current L shaped layout of the kitchen. And the last photo is a view of the corner of the kitchen facing the dining and living room.
steph2000
12 years agolast modified: 9 years agoGads, that is nice space in the LR. Your yard is great. Are you open to tearing down walls to open things up?
sserra85
Original Author12 years agolast modified: 9 years agoThanks! Yes, we are open to tearing down walls.
Buehl
12 years agolast modified: 9 years agoDo you have a pic of the sink & window "straight on"? I can't tell if the window is 2 or 3 feet from the corner.
I take it the wall that's coming down is the speckled half-wall...good idea! :-)
Hmm....that's a cooktop, not range. Are you planning a range or cooktop + one or more ovens?
If possible, I recommend eliminating the soffit and cabinets to the ceiling.
What is the kitchen flooring? Do you plan to replace it with wood like the DR & LR? The wood looks very nice! (I think there used to be a wall b/w the DR & LR, though, based on the wood floor.)
lisa_a
12 years agolast modified: 9 years ago...the 35" aisles are actually wider than most doorways.
True, but it's narrower than a hallway (code is 36" in my neck of the woods). But I'm not sure what this has to do with the kitchen. It's still less than NKBA recs (although just barely) and given how you generally abide by them and post them here often, I'm surprised that you strayed from them in 2 of your plans. If that's a major path from garage or bedrooms to the rest of the house, I wouldn't want it to be too meager. (twn85, where does that hallway lead to?)
You and I differ about fridge placement. I'd rather not have it blocking or taking up what could be great dish storage near the table. If the fridge is on the back wall to the right of the island, I don't see how someone going to the fridge will get in the cook's way. It's still at the perimeter.
btw, I'm betting the window is about 2' in because the sink is right in the corner. And I'm betting the wall oven is to the left of the sink.
Lovely home, twn85! Looks like you have a great space to work with. But, uh, that is one weird room divider in that kitchen. It looks like a wooden version of old-time bank teller bars.
How do you access your back yard? Oh, and I just realized that you gain 4.5" to your space. You gave us dimensions for the kitchen and for the DR but since that wall is coming down, those inches are added to the overall space.
mkwilkie
11 years agolast modified: 9 years agoI've just perused this whole thread and would love to see how the space turned out. We have just put in our offer to buy on a house with an 11 x 14 kitchen space. That is why I am interested in these ideas. Our kitchen will have a doorway to a stair landing top right, a large window bottom left, bank of cabinets with small window over sink left side and top left, and cabinets down the right side. There is presently a short divider between the kitchen and the adjacent living room space which will be removed to create a large opening. We believe we can fit in a small island with cabinets below and an eating counter for stools.
sserra85
Original Author11 years agolast modified: 9 years agoIt's funny that this thread comes back up. Without doing a full reveal (i'm not ready yet), here is the progress...
I ran the gamut of kitchen layouts. Our project changed so many times. The kitchen was "done" in may. Other than layout there are a few things I would do differently had I discovered GW sooner and had I had more time to plan.
Just last week I decided to chop off the peninsula and put in an island. I am MUCH happier (though my DH is NOT happy with me!). There are lots of things left to do, such as backsplash (feel free to offer any suggestions), and island trim. We also have yet to build the banquette which will be just off the left side of the kitchen.
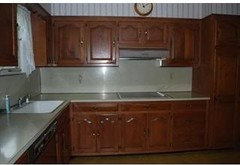
islanddevil
11 years agolast modified: 9 years agoVery pretty.
Just curious, why were you against the peninsula? My original kitchen was about the size of yours with the appliances in the same place and the small island in the center and that drove me nuts. It was too small for prep and more a barrier than anything else. We remodeled to incorporate a peninsula like yours, but on the fridge side. I love having a long expanse of uninterrupted countertop away from the sink so 2 can work in it.Starting to think of options for the next reincarnation. So would love to hear why you switched to an island. Maybe I'm missing something. Thanks!
sserra85
Original Author11 years agolast modified: 9 years agoI ended up with about 8ft x7ft of space between my cabinets. When cooking dinner I would run all around the kitchen, spinning one way or the other. It was frustrating and ineffective for me. I had lots of counter space, but for proximity to the range I would prep on a 24" space to the left of the range. I was feeling cramped in my 24".
I also HATED sitting at the peninsula. I've never had one before and it was terrible. We will now build a banquette off the end of the left side of the kitchen. I hope it's the right way to go.. but as established with this kitchen reno I just have to create it and live with it to know whether it's the right thing for us.
decolisa
11 years agolast modified: 9 years agoMy kitchen is approcimately 11.5X 16 feet, and I have an island. The previous layout had a penninsula and it just didn't work well. When I first considered re-doing the space, I assumed I'd have a penninsula, but when I started to paly with plans, an island worked better.
Every space is different, so think creatively. Maybe an island will work, maybe a penninsula is better. Consider the best floorplan for both options and decide between the too.
mkwilkie
11 years agolast modified: 9 years agoI have been doing layouts with the iKea planner the last couple of days and feel that the best I can do in this kitchen is a single cabinet width island. I have the cooktop in it with 15" cabinets on either end. There is no room for an eating side. It will be placed the same way as the cabinets on the wall, not perpendicular. No way will I get 48" on either side, but I don't even have that in my present kitchen and it works fine. I have maintained a work triangle with the sink on one side, the cooktop in the middle and the refrigerator on the other wall. I cook by going to the refrigerator, then the sink to wash produce and then the cooktop. The cooktop will face the refrigerator side of the kitchen. The oven is in a tall cabinet on the remaining side. Clear as mud, right? I like an island rather than a peninsula because no one can block both aisles at the same time like can happen at the end of a peninsula.
This post was edited by mwilkie on Thu, Dec 13, 12 at 12:26
islanddevil
11 years agolast modified: 9 years agoThanks for the scoop twn85. I get it and am happy you were able to make the switch. Sounds like my center island may have been more cramped than yours. No room for seating and I don't have seating at my peninsula either. If so I'd be sitting in the walkway to my dining room. I'm not wild about counter or bar high seating anyway.
I have a nook with a table next to windows and I also hope to have a banquette in that area. Can't wait to see yours so please keep us posted!a2gemini
11 years agolast modified: 9 years agoGlad I came back to look at this post.
TWN- wow- you are brave and I am sure my DH would not be happy either.
Exactly how did you just chop that off and make it work!
Looking great and can't wait to see your next pictures.
BTW- looks like you went with the CD fridge - is that the Elux - we have the Elux and it has been great!jill430
10 years agolast modified: 9 years agoHi twn85, I realize this thread is quite old and I may not get a response but I was wondering what clearances you ended up with between your island and the counters on each side? Thanks :)

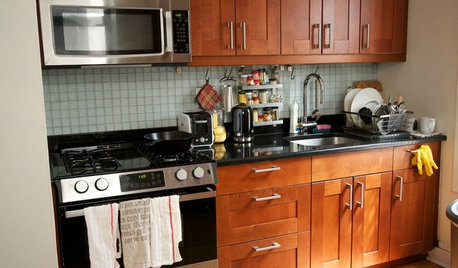


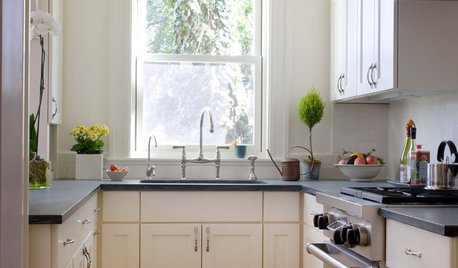

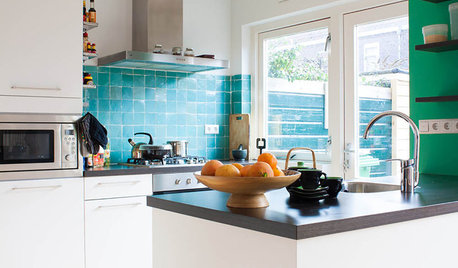
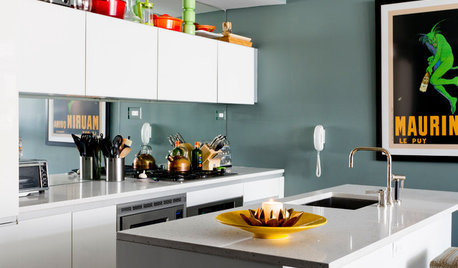
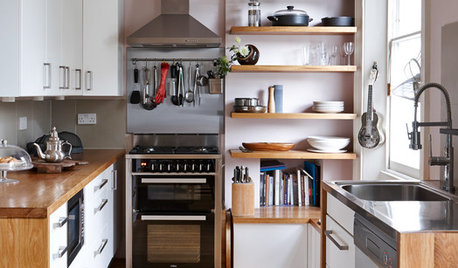
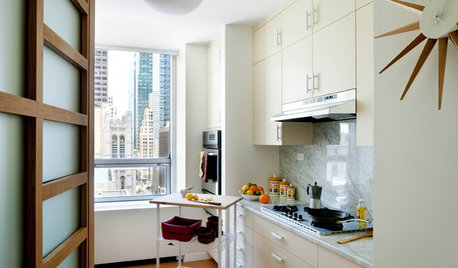







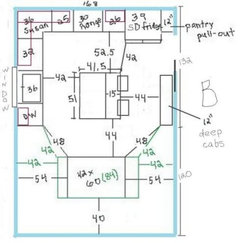
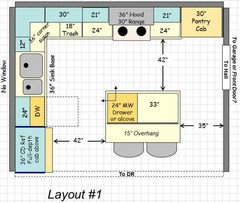
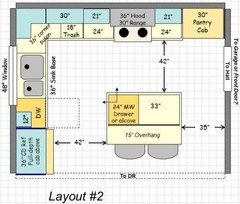
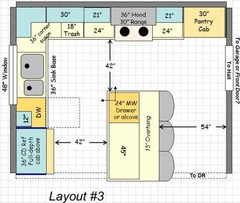

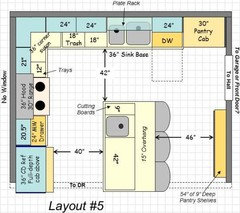
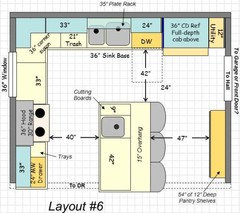
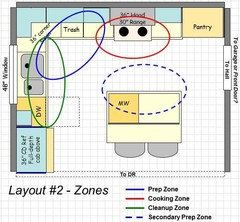
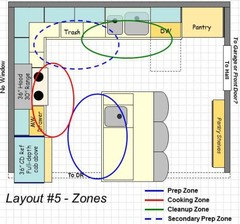
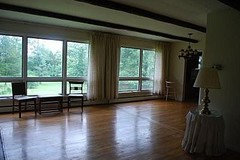
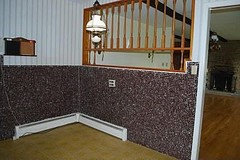
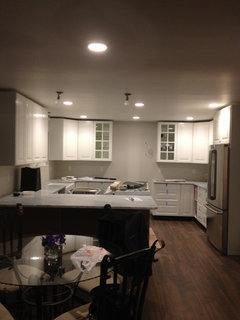
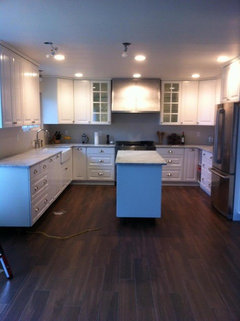



cmm6797