Double checking layout
gardenwebber
16 years ago
Related Stories
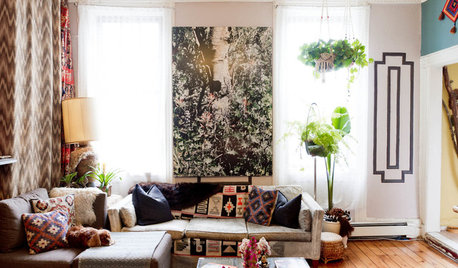
HOUZZ TOURSMy Houzz: Check Out a 'Project Runway' Winner's Brooklyn Studio
Does success in clothing design translate to a fashionable apartment? See for yourself in Gretchen Jones' New York City rental
Full Story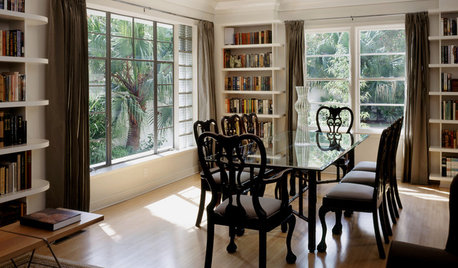
MORE ROOMS15 Rooms That Excel at Double Duty
And even triple duty. Use their ideas to rethink any small space and create a harder-working but harmonious home
Full Story
KITCHEN DESIGNDouble Islands Put Pep in Kitchen Prep
With all that extra space for slicing and dicing, dual islands make even unsavory kitchen tasks palatable
Full Story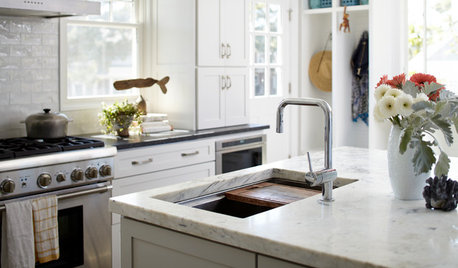
KITCHEN DESIGNKitchen of the Week: Double Trouble and a Happy Ending
Burst pipes result in back-to-back kitchen renovations. The second time around, this interior designer gets her kitchen just right
Full Story
MODERN HOMESHouzz TV: Seattle Family Almost Doubles Its Space Without Adding On
See how 2 work-from-home architects design and build an adaptable space for their family and business
Full Story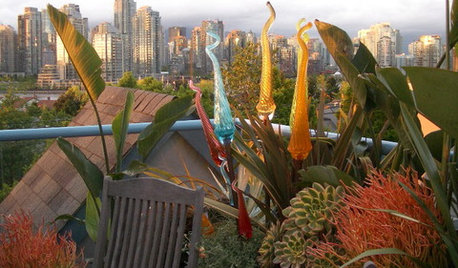
GARDENING AND LANDSCAPINGDouble Take: Bizarrely Beautiful Spires Bloom on a Vancouver Roof Deck
Did alien-looking plants in deviant colors land in this Canadian rooftop garden? Come in for a closer look
Full Story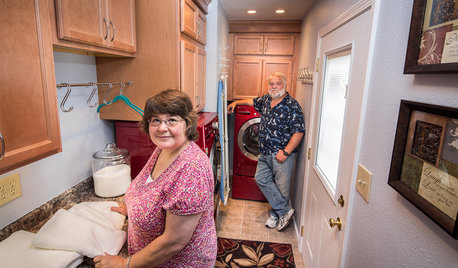
REMODELING GUIDESCheck Out Our Sweepstakes Winners' 2-Room Makeover
The laundry room's organization needed ironing out. The guest bath didn't make a splash. See the makeovers a Kentucky couple won
Full Story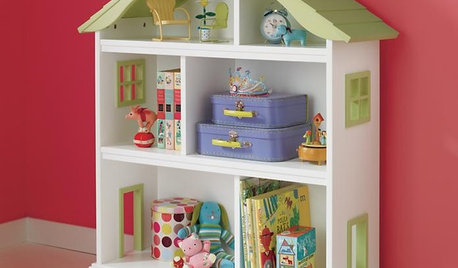
PRODUCT PICKSGuest Picks: Kids' Book Storage You've Got to Check Out
Keep little readers interested and books organized with 18 appealing ways to house all their favorite reads
Full Story
REMODELING GUIDESFinish Your Remodel Right: 10 Tasks to Check Off
Nail down these key details to ensure that everything works properly and you’re all set for the future
Full Story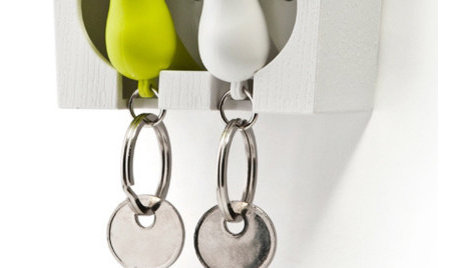
Unlock the Secret to Keeping Keys in Check
Say goodbye to frenetic searching with key storage that suits your needs and matches your home's style
Full Story





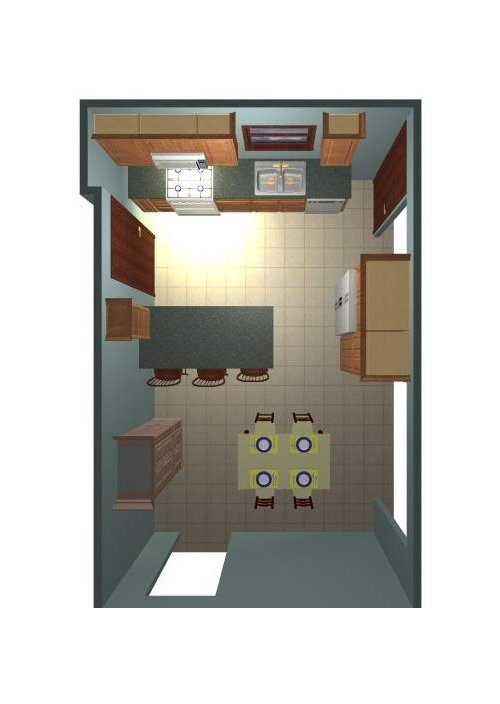

Buehl
gardenwebberOriginal Author
Related Professionals
Highland Park Kitchen & Bathroom Designers · Northbrook Kitchen & Bathroom Designers · 20781 Kitchen & Bathroom Remodelers · Deerfield Beach Kitchen & Bathroom Remodelers · Fair Oaks Kitchen & Bathroom Remodelers · Terrell Kitchen & Bathroom Remodelers · Cave Spring Kitchen & Bathroom Remodelers · Casas Adobes Cabinets & Cabinetry · Crestline Cabinets & Cabinetry · Dover Cabinets & Cabinetry · Key Biscayne Cabinets & Cabinetry · Saugus Cabinets & Cabinetry · White Oak Cabinets & Cabinetry · Ardmore Tile and Stone Contractors · Riverdale Design-Build FirmsBuehl
Buehl
gardenwebberOriginal Author
gardenwebberOriginal Author
Buehl
Buehl
Buehl
gardenwebberOriginal Author
gardenwebberOriginal Author
Buehl
celticmoon
gardenwebberOriginal Author
Buehl
celticmoon
gardenwebberOriginal Author
rhome410
gardenwebberOriginal Author
Buehl
celticmoon
gardenwebberOriginal Author
celticmoon
gardenwebberOriginal Author
celticmoon
Buehl
gardenwebberOriginal Author
rhome410
gardenwebberOriginal Author
rhome410
gardenwebberOriginal Author
rhome410
Buehl
rhome410
gardenwebberOriginal Author
gardenwebberOriginal Author
Buehl
rhome410
gardenwebberOriginal Author
lyfia
rhome410
celticmoon
gardenwebberOriginal Author
gardenwebberOriginal Author
rhome410
gardenwebberOriginal Author
celticmoon
Buehl
Buehl
gardenwebberOriginal Author