Upper cabinet height with 9' ceiling?
eleena
11 years ago
Featured Answer
Sort by:Oldest
Comments (7)
deedles
11 years agolast modified: 9 years agojakuvall
11 years agolast modified: 9 years agoRelated Professionals
Hammond Kitchen & Bathroom Designers · Ocala Kitchen & Bathroom Designers · St. Louis Kitchen & Bathroom Designers · Bensenville Kitchen & Bathroom Designers · Biloxi Kitchen & Bathroom Remodelers · Hickory Kitchen & Bathroom Remodelers · Luling Kitchen & Bathroom Remodelers · Manassas Kitchen & Bathroom Remodelers · Newberg Kitchen & Bathroom Remodelers · Spokane Kitchen & Bathroom Remodelers · Maywood Cabinets & Cabinetry · Prospect Heights Cabinets & Cabinetry · Town 'n' Country Cabinets & Cabinetry · North Plainfield Cabinets & Cabinetry · Mililani Town Design-Build Firmseleena
11 years agolast modified: 9 years agoijensen
11 years agolast modified: 9 years agogrlwprls
11 years agolast modified: 9 years agojakuvall
11 years agolast modified: 9 years ago
Related Stories

KITCHEN CABINETS9 Ways to Configure Your Cabinets for Comfort
Make your kitchen cabinets a joy to use with these ideas for depth, height and door style — or no door at all
Full Story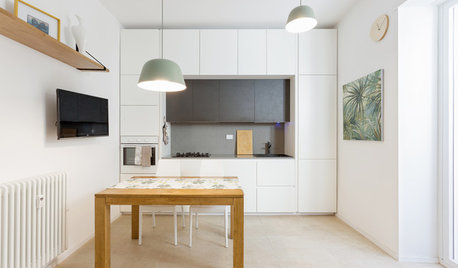
KITCHEN CABINETSGet More Kitchen Storage With Counter-Depth Upper Cabinets
We give you the lowdown on expanding your upper-storage capacity
Full Story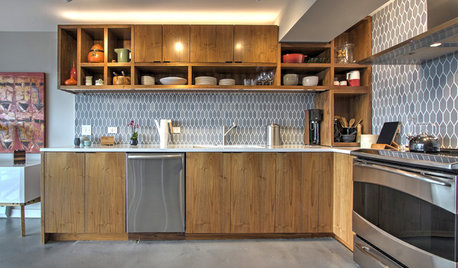
KITCHEN CABINETSHow High Should You Hang Your Upper Kitchen Cabinets?
Don’t let industry norms box you in. Here are some reasons why you might want more space above your countertops
Full Story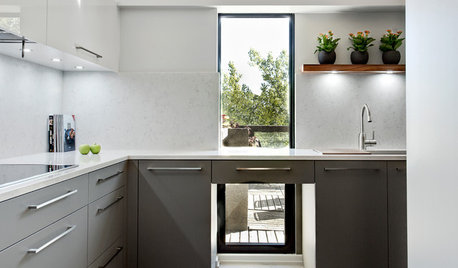
KITCHEN CABINETSThe Pros and Cons of Upper Kitchen Cabinets and Open Shelves
Whether you crave more storage or more open space, this guide will help you choose the right option
Full Story
KITCHEN CABINETS9 Ways to Save Money on Kitchen Cabinets
Hold on to more dough without sacrificing style with these cost-saving tips
Full Story
KITCHEN DESIGNHow to Lose Some of Your Upper Kitchen Cabinets
Lovely views, display-worthy objects and dramatic backsplashes are just some of the reasons to consider getting out the sledgehammer
Full Story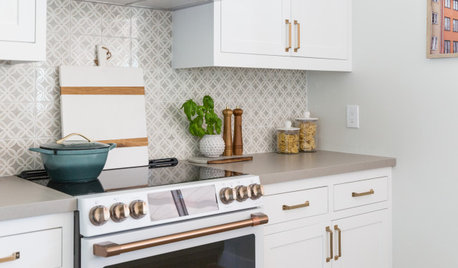
KITCHEN CABINETS9 Ways to Get Low-Maintenance Kitchen Cabinets
Save valuable elbow grease and time with these ideas for easy-to-maintain cabinets
Full Story
KITCHEN DESIGNTop 9 Hardware Styles for Flat-Panel Kitchen Cabinets
Accentuate this simple cabinet style to best advantage in a modern or contemporary kitchen with the right pulls or latches
Full Story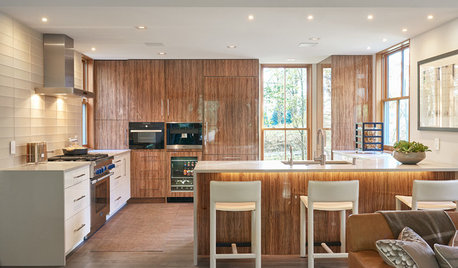
KITCHEN DESIGNShould You Go for Floor-to-Ceiling Cabinets in Your Kitchen?
Confining much of your storage to one wall offers advantages, as these stylish designs show
Full Story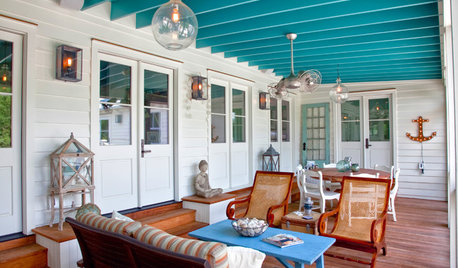
COLOR9 Fun Ceiling Colors to Try Right Now
Go bold overhead for a touch of intimacy or a punch of energy
Full Story








eleenaOriginal Author