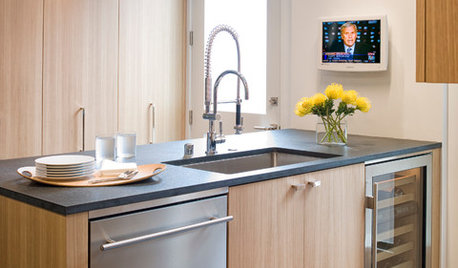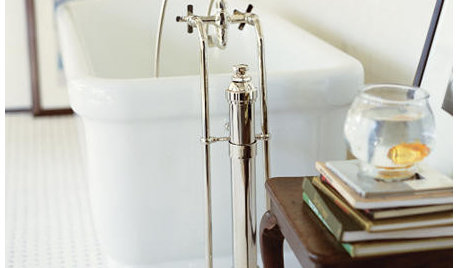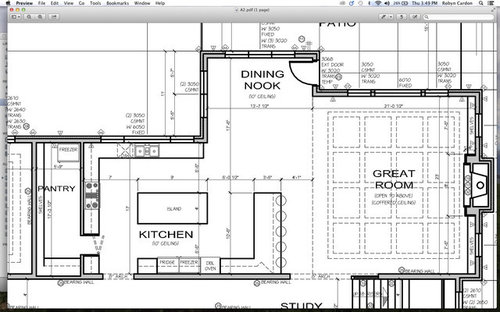Kitchen Design - Where should I put my appliances??!
robynstamps
10 years ago
Related Stories

KITCHEN DESIGNWhere Should You Put the Kitchen Sink?
Facing a window or your guests? In a corner or near the dishwasher? Here’s how to find the right location for your sink
Full Story
MORE ROOMSTech in Design: Where to Put Your Flat-Screen TV
Popcorn, please: Enjoy all the new shows with a TV in the best place for viewing
Full Story
THE HARDWORKING HOMEWhere to Put the Laundry Room
The Hardworking Home: We weigh the pros and cons of washing your clothes in the basement, kitchen, bathroom and more
Full Story
HOME TECHDesign Dilemma: Where to Put the Flat-Screen TV?
TV Placement: How to Get the Focus Off Your Technology and Back On Design
Full Story
DECORATING GUIDESDesign Dilemma: Where to Put the Media Center?
Help a Houzz User Find the Right Place for Watching TV
Full Story
KITCHEN DESIGNFine Thing: A Wine Fridge Right Where You Want It
Chill your collection: No wine cellar or tasting room required
Full Story
BATHROOM DESIGNBath Remodeling: So, Where to Put the Toilet?
There's a lot to consider: paneling, baseboards, shower door. Before you install the toilet, get situated with these tips
Full Story
BATHROOM DESIGNWhere to Put Your Freestanding-Bathtub Necessities
Every Freestanding Tub Needs a Spot for Your Novel, Phone or Rubber Ducky
Full Story
KITCHEN APPLIANCES9 Places to Put the Microwave in Your Kitchen
See the pros and cons of locating your microwave above, below and beyond the counter
Full Story
KITCHEN DESIGNDetermine the Right Appliance Layout for Your Kitchen
Kitchen work triangle got you running around in circles? Boiling over about where to put the range? This guide is for you
Full Story









maggieq
User
Related Professionals
Everett Kitchen & Bathroom Designers · King of Prussia Kitchen & Bathroom Designers · Palmetto Estates Kitchen & Bathroom Designers · Queen Creek Kitchen & Bathroom Designers · Saint Peters Kitchen & Bathroom Designers · 20781 Kitchen & Bathroom Remodelers · Beaverton Kitchen & Bathroom Remodelers · Wilson Kitchen & Bathroom Remodelers · Hawthorne Kitchen & Bathroom Remodelers · Langley Park Cabinets & Cabinetry · Homer Glen Cabinets & Cabinetry · Livingston Cabinets & Cabinetry · Middletown Cabinets & Cabinetry · Warr Acres Cabinets & Cabinetry · Pacific Grove Design-Build FirmsrobynstampsOriginal Author
remodelfla
robynstampsOriginal Author
robynstampsOriginal Author
robynstampsOriginal Author
joaniepoanie
Fori
angela12345
robynstampsOriginal Author
robynstampsOriginal Author
Buehl
ali80ca
robynstampsOriginal Author
sena01
angela12345
robynstampsOriginal Author
robynstampsOriginal Author
angela12345
robynstampsOriginal Author