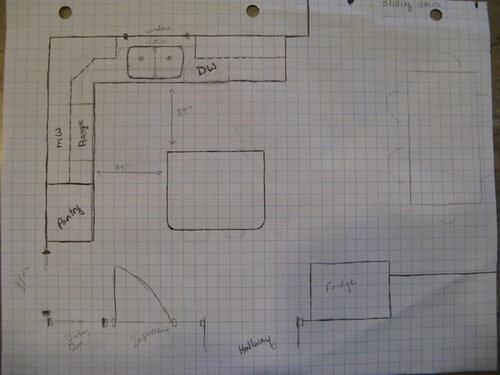Newbie posting kitchen layouts
ControlfreakECS
13 years ago
Related Stories

KITCHEN DESIGNKitchen Layouts: A Vote for the Good Old Galley
Less popular now, the galley kitchen is still a great layout for cooking
Full Story
KITCHEN DESIGNDetermine the Right Appliance Layout for Your Kitchen
Kitchen work triangle got you running around in circles? Boiling over about where to put the range? This guide is for you
Full Story
KITCHEN DESIGNKitchen Layouts: Island or a Peninsula?
Attached to one wall, a peninsula is a great option for smaller kitchens
Full Story
KITCHEN DESIGNKitchen Layouts: Ideas for U-Shaped Kitchens
U-shaped kitchens are great for cooks and guests. Is this one for you?
Full Story
KITCHEN DESIGNKitchen of the Week: More Light, Better Layout for a Canadian Victorian
Stripped to the studs, this Toronto kitchen is now brighter and more functional, with a gorgeous wide-open view
Full Story
HOUZZ TOURSHouzz Tour: Pros Solve a Head-Scratching Layout in Boulder
A haphazardly planned and built 1905 Colorado home gets a major overhaul to gain more bedrooms, bathrooms and a chef's dream kitchen
Full Story
KITCHEN OF THE WEEKKitchen of the Week: Beachy Good Looks and a Layout for Fun
A New Hampshire summer home’s kitchen gets an update with a hardworking island, better flow and coastal colors
Full Story
KITCHEN DESIGNKitchen of the Week: Brick, Wood and Clean White Lines
A family kitchen retains its original brick but adds an eat-in area and bright new cabinets
Full Story
KITCHEN DESIGNIdeas for L-Shaped Kitchens
For a Kitchen With Multiple Cooks (and Guests), Go With This Flexible Design
Full Story
KITCHEN DESIGNSingle-Wall Galley Kitchens Catch the 'I'
I-shape kitchen layouts take a streamlined, flexible approach and can be easy on the wallet too
Full Story









ControlfreakECSOriginal Author
ControlfreakECSOriginal Author
Related Professionals
College Park Kitchen & Bathroom Designers · El Dorado Hills Kitchen & Bathroom Designers · Highland Kitchen & Bathroom Designers · Ossining Kitchen & Bathroom Designers · Ramsey Kitchen & Bathroom Designers · Schaumburg Kitchen & Bathroom Designers · Plainview Kitchen & Bathroom Remodelers · Andover Kitchen & Bathroom Remodelers · Avondale Kitchen & Bathroom Remodelers · Camarillo Kitchen & Bathroom Remodelers · Cocoa Beach Kitchen & Bathroom Remodelers · Durham Kitchen & Bathroom Remodelers · Citrus Heights Cabinets & Cabinetry · Dover Cabinets & Cabinetry · Gardere Design-Build Firmsmonkeymo
Buehl
ControlfreakECSOriginal Author
ControlfreakECSOriginal Author
cpartist
ControlfreakECSOriginal Author
tracie.erin
ControlfreakECSOriginal Author
fourkids4us
tracie.erin
formerlyflorantha
ControlfreakECSOriginal Author
formerlyflorantha