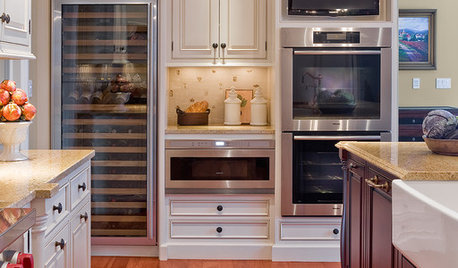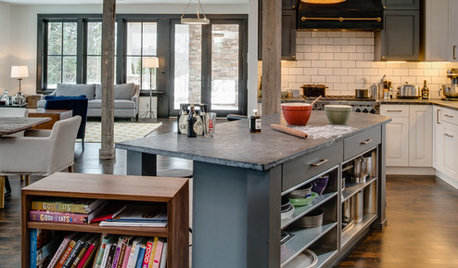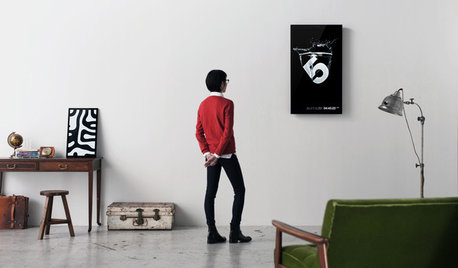Putting an electric oven range in the corner (at an angle)
jigg
14 years ago
Featured Answer
Comments (13)
honeysucklevine
14 years agodebrak_2008
14 years agoRelated Professionals
Bethpage Kitchen & Bathroom Designers · Flint Kitchen & Bathroom Designers · Henderson Kitchen & Bathroom Designers · Midvale Kitchen & Bathroom Designers · Mount Prospect Kitchen & Bathroom Designers · Idaho Falls Kitchen & Bathroom Remodelers · Southampton Kitchen & Bathroom Remodelers · Westminster Kitchen & Bathroom Remodelers · Langley Park Cabinets & Cabinetry · Daly City Cabinets & Cabinetry · Reading Cabinets & Cabinetry · Saint James Cabinets & Cabinetry · Niceville Tile and Stone Contractors · Rancho Mirage Tile and Stone Contractors · Mililani Town Design-Build Firmslive_wire_oak
14 years agojigg
14 years agoFrankie_in_zone_7
14 years agoBuehl
14 years agobecktheeng
14 years agoBuehl
14 years agojigg
14 years agochrisk327
14 years agorosiew
14 years agolindahampton1
8 years ago
Related Stories

KITCHEN APPLIANCES9 Places to Put the Microwave in Your Kitchen
See the pros and cons of locating your microwave above, below and beyond the counter
Full Story
KITCHEN DESIGNWhere Should You Put the Kitchen Sink?
Facing a window or your guests? In a corner or near the dishwasher? Here’s how to find the right location for your sink
Full Story
HOUSEKEEPINGHow to Clean Your Range and Oven
Experts serve up advice on caring for these kitchen appliances, which work extra hard during the holidays
Full Story
KITCHEN DESIGNIs a Kitchen Corner Sink Right for You?
We cover all the angles of the kitchen corner, from savvy storage to traffic issues, so you can make a smart decision about your sink
Full Story
KITCHEN DESIGNGlued to the Tube: 14 Ways to Put a TV in the Kitchen
If you must, here's how to work a flat screen into your kitchen design
Full Story
KITCHEN APPLIANCESFind the Right Oven Arrangement for Your Kitchen
Have all the options for ovens, with or without cooktops and drawers, left you steamed? This guide will help you simmer down
Full Story
KITCHEN DESIGN10 Great Ways to Use Kitchen Corners
What's your angle? Whether you want more storage, display space or room for hanging out in your kitchen, these ideas can help
Full Story
KITCHEN DESIGNKitchen of the Week: Working the Angles for Sophistication in Michigan
Blended styles and an unusual layout work together beautifully, while an angled kitchen island works hard for the cooks
Full Story
KITCHEN APPLIANCESWhat to Consider When Adding a Range Hood
Get to know the types, styles and why you may want to skip a hood altogether
Full Story
ARTNew Digital Art Frame Gets Put to the Test
Our writer sets up the EO1 at home, then invites artist friends over for a look — at images of their own work. See what they have to say
Full StoryMore Discussions












korney19